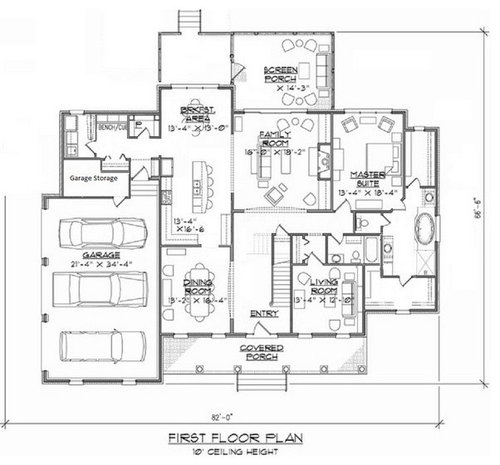Review floor plan, please! Summerfield, you out there?
lexmomof3
11 years ago
Related Stories

LIVING ROOMSLay Out Your Living Room: Floor Plan Ideas for Rooms Small to Large
Take the guesswork — and backbreaking experimenting — out of furniture arranging with these living room layout concepts
Full Story
ARCHITECTUREThink Like an Architect: How to Pass a Design Review
Up the chances a review board will approve your design with these time-tested strategies from an architect
Full Story
DECORATING GUIDESPlease Touch: Texture Makes Rooms Spring to Life
Great design stimulates all the senses, including touch. Check out these great uses of texture, then let your fingers do the walking
Full Story
OUTDOOR KITCHENSHouzz Call: Please Show Us Your Grill Setup
Gas or charcoal? Front and center or out of the way? We want to see how you barbecue at home
Full Story
HOUZZ TOURSMy Houzz: Hold the (Freight) Elevator, Please!
Industrial style for this artist's live-work loft in Pittsburgh starts before you even walk through the door
Full Story
HOME OFFICESQuiet, Please! How to Cut Noise Pollution at Home
Leaf blowers, trucks or noisy neighbors driving you berserk? These sound-reduction strategies can help you hush things up
Full Story
BATHROOM DESIGNUpload of the Day: A Mini Fridge in the Master Bathroom? Yes, Please!
Talk about convenience. Better yet, get it yourself after being inspired by this Texas bath
Full Story
SUMMER GARDENINGHouzz Call: Please Show Us Your Summer Garden!
Share pictures of your home and yard this summer — we’d love to feature them in an upcoming story
Full StoryMore Discussions












lexmomof3Original Author
DreamHomeDreamer
Related Professionals
Portage Architects & Building Designers · Syracuse Home Builders · Barrington General Contractors · DeKalb General Contractors · Forest Grove General Contractors · Franklin General Contractors · Keene General Contractors · Mililani Town General Contractors · North Lauderdale General Contractors · Point Pleasant General Contractors · Redan General Contractors · Rohnert Park General Contractors · Texas City General Contractors · Troutdale General Contractors · Travilah General Contractorskirkhall
lexmomof3Original Author
lavender_lass
mydreamhome
summerfielddesigns
lexmomof3Original Author
lexmomof3Original Author