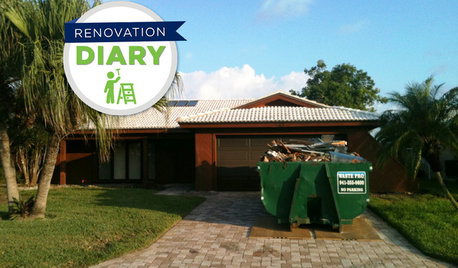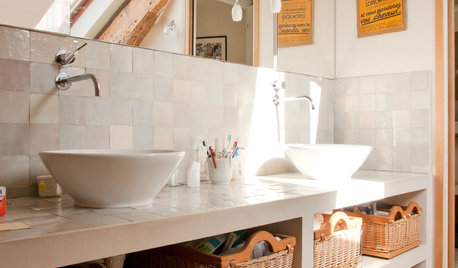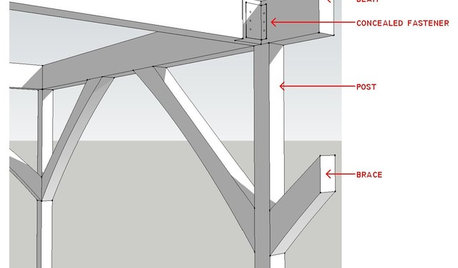New Construction Plans
parislove
13 years ago
Related Stories

REMODELING GUIDESPlan Your Home Remodel: The Construction Phase
Renovation Diary, Part 3: The Dumpster arrives, and a little designing on the fly comes in handy
Full Story
WORKING WITH PROSConstruction Contracts: How to Understand What You Are Buying
Learn how plans, scope of work and specifications define the work to be completed
Full Story
BUDGETING YOUR PROJECTDesign Workshop: Is a Phased Construction Project Right for You?
Breaking up your remodel or custom home project has benefits and disadvantages. See if it’s right for you
Full Story
WORKING WITH PROSYour Guide to a Smooth-Running Construction Project
Find out how to save time, money and your sanity when building new or remodeling
Full Story
REMODELING GUIDESConstruction Timelines: What to Know Before You Build
Learn the details of building schedules to lessen frustration, help your project go smoothly and prevent delays
Full Story
BUDGETING YOUR PROJECTConstruction Contracts: What to Know About Estimates vs. Bids
Understanding how contractors bill for services can help you keep costs down and your project on track
Full Story
REMODELING GUIDESWhat to Consider Before Starting Construction
Reduce building hassles by learning how to vet general contractors and compare bids
Full Story
CONTRACTOR TIPSLearn the Lingo of Construction Project Costs
Estimates, bids, ballparks. Know the options and how they’re calculated to get the most accurate project price possible
Full Story
KITCHEN CABINETSCabinets 101: How to Choose Construction, Materials and Style
Do you want custom, semicustom or stock cabinets? Frameless or framed construction? We review the options
Full Story
REMODELING GUIDESKnow Your House: Post and Beam Construction Basics
Learn about this simple, direct and elegant type of wood home construction that allows for generous personal expression
Full Story




jimandanne_mi
chisue
Related Professionals
Portage Architects & Building Designers · Rocky Point Architects & Building Designers · Oak Grove Design-Build Firms · Holiday Home Builders · Bartlesville General Contractors · Fargo General Contractors · Hampton General Contractors · Hutchinson General Contractors · Jeffersonville General Contractors · Middletown General Contractors · Rolling Hills Estates General Contractors · Rossmoor General Contractors · Saint Paul General Contractors · Shaker Heights General Contractors · Texas City General Contractorslittlebug5
david_cary
parisloveOriginal Author
david_cary
chisue
creek_side
parisloveOriginal Author
parisloveOriginal Author
krycek1984
sanctuarygirl
chisue
parisloveOriginal Author
chisue
parisloveOriginal Author
chisue