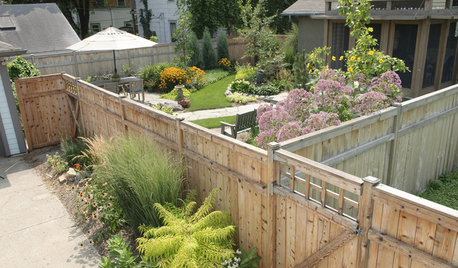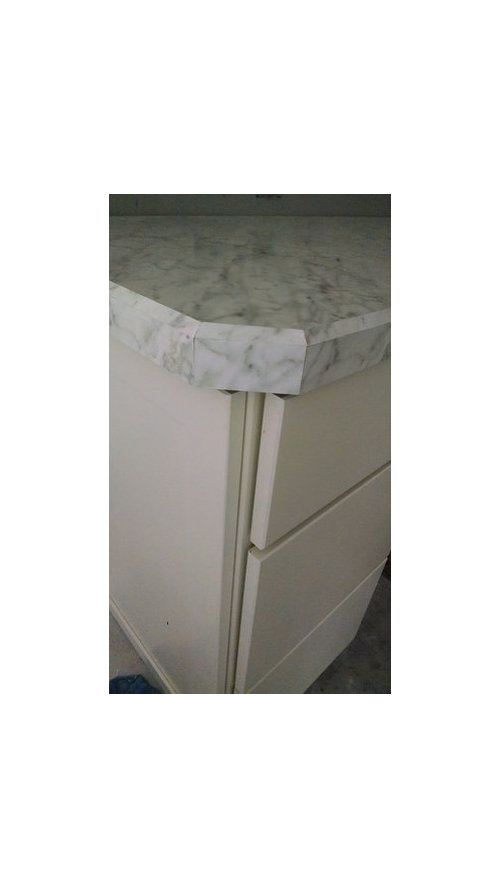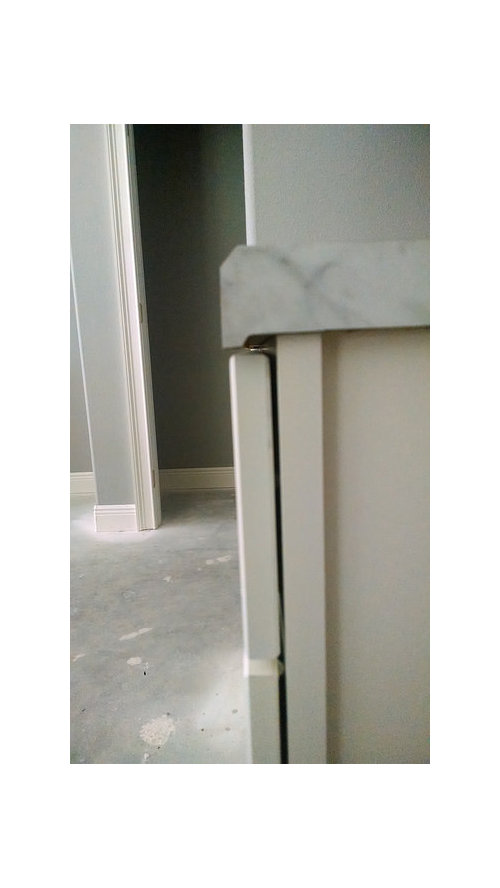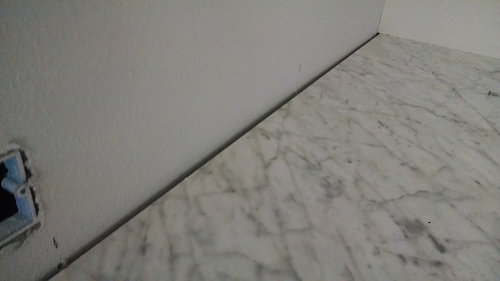X-Post: poor countertop installation help
Skyangel23
9 years ago
Related Stories

REMODELING GUIDESContractor Tips: How to Install Tile
Before you pick up a single tile, pull from these tips for expert results
Full Story
KITCHEN BACKSPLASHESHow to Install a Tile Backsplash
If you've got a steady hand, a few easy-to-find supplies and patience, you can install a tile backsplash in a kitchen or bathroom
Full Story
KITCHEN DESIGNDesign Dilemma: My Kitchen Needs Help!
See how you can update a kitchen with new countertops, light fixtures, paint and hardware
Full Story
KITCHEN COUNTERTOPSWalk Through a Granite Countertop Installation — Showroom to Finish
Learn exactly what to expect during a granite installation and how to maximize your investment
Full Story
CONTRACTOR TIPSContractor Tips: Countertop Installation from Start to Finish
From counter templates to ongoing care, a professional contractor shares what you need to know
Full Story
KITCHEN DESIGNHow to Choose the Best Sink Type for Your Kitchen
Drop-in, undermount, integral or apron-front — a design pro lays out your sink options
Full Story
FENCES AND GATESHow to Install a Wood Fence
Gain privacy and separate areas with one of the most economical fencing choices: stained, painted or untreated wood
Full Story
KITCHEN DESIGNKey Measurements to Help You Design Your Kitchen
Get the ideal kitchen setup by understanding spatial relationships, building dimensions and work zones
Full Story
SELLING YOUR HOUSEHelp for Selling Your Home Faster — and Maybe for More
Prep your home properly before you put it on the market. Learn what tasks are worth the money and the best pros for the jobs
Full Story
COLORPick-a-Paint Help: How to Quit Procrastinating on Color Choice
If you're up to your ears in paint chips but no further to pinning down a hue, our new 3-part series is for you
Full Story


















MFatt16
autumn.4
Related Professionals
South Pasadena Architects & Building Designers · Pacific Grove Design-Build Firms · East Ridge Home Builders · Ellicott City Home Builders · Immokalee Home Builders · New River Home Builders · Wilmington Home Builders · Champaign General Contractors · Cottage Grove General Contractors · De Pere General Contractors · Everett General Contractors · Middletown General Contractors · Montclair General Contractors · Overlea General Contractors · Wheaton General Contractorsautumn.4
User
Skyangel23Original Author
autumn.4
Skyangel23Original Author
MFatt16
geoffrey_b
caben15
Skyangel23Original Author
Skyangel23Original Author
frankielynnsie
Skyangel23Original Author
Skyangel23Original Author
kirkhall
autumn.4
cvazqu
loves2read
autumn.4
Skyangel23Original Author
Skyangel23Original Author
mdln
kirkhall
loves2read
autumn.4
loves2read
loves2read
Skyangel23Original Author
Skyangel23Original Author
autumn.4
Skyangel23Original Author
autumn.4
loves2read
Auntie.Karen
Skyangel23Original Author
autumn.4