Need to decrease total size
sboivie
10 years ago
Related Stories
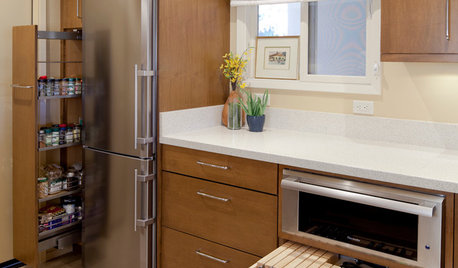
ORGANIZINGYour Total Home Organizing and Decluttering Guide
Take it slow or be a speed demon — this room-by-room approach to organizing and storage will get your home in shape no matter how you roll
Full Story
UNIVERSAL DESIGNHow to Light a Kitchen for Older Eyes and Better Beauty
Include the right kinds of light in your kitchen's universal design plan to make it more workable and visually pleasing for all
Full Story
GREEN BUILDINGGoing Solar at Home: Solar Panel Basics
Save money on electricity and reduce your carbon footprint by installing photovoltaic panels. This guide will help you get started
Full Story
GARDENING AND LANDSCAPINGGenerate Buzz as a Beekeeper
Fresh honey and happy flowers are just two of the perks of a backyard beehive. These 5 guidelines will help you get started
Full Story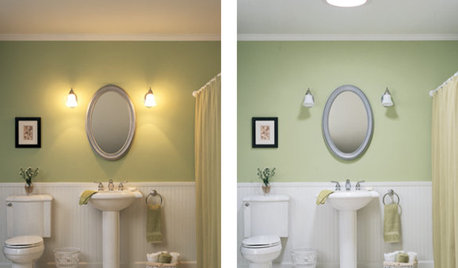
REMODELING GUIDESTubular Daylighting Devices Bring In Natural Light
More advanced and less pricey than traditional skylights, TDDs are the most modern way to let the light in
Full Story
PRODUCT PICKSGuest Picks: 20 Fun and Colorful Teaching Toys
Kids might not even realize they’re learning with playthings and playroom accessories like these
Full Story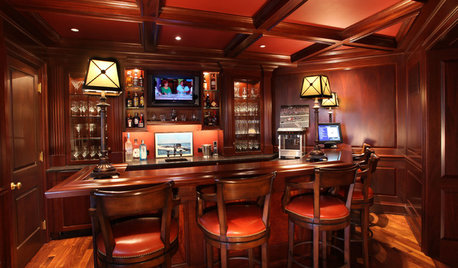
ENTERTAININGHome Bars Tap Into Guy-Friendly Style
Belly up to rich wood, sports memorabilia and plenty of beer — pub spaces are letting guys run wild without leaving home
Full Story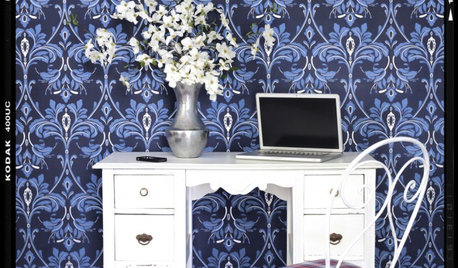
DECORATING PROJECTSDIY Project: Wallpaper Goes Mobile
Paper Plywood Panels for a Great Look That Can Move When You Do
Full Story
GARDENING GUIDESGreat Design Plant: Cork Oak
Witness an incredible renewable resource being grown while lolling in the abundant shade of this expansive, ever-popular tree
Full StoryMore Discussions






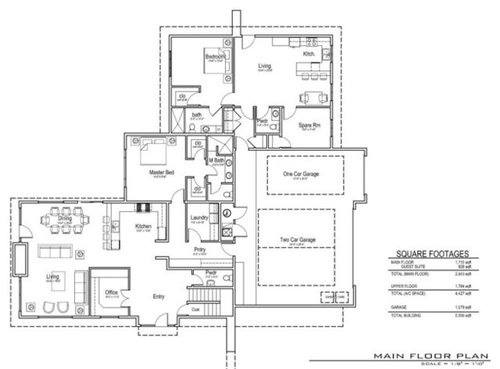
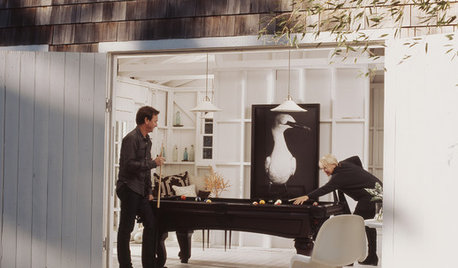





sboivieOriginal Author
virgilcarter
Related Professionals
Delano Home Builders · McKeesport Home Builders · Seguin Home Builders · Kearns Home Builders · Alhambra General Contractors · Bound Brook General Contractors · Dorchester Center General Contractors · El Monte General Contractors · Jackson General Contractors · Jefferson Valley-Yorktown General Contractors · Lakewood General Contractors · Pepper Pike General Contractors · Post Falls General Contractors · Troutdale General Contractors · Uniondale General ContractorssboivieOriginal Author
LuAnn_in_PA
User
Oaktown
lavender_lass
sboivieOriginal Author
mrspete
motherof3sons
virgilcarter
Annie Deighnaugh
User
bird_lover6
sboivieOriginal Author
pps7
sboivieOriginal Author
sboivieOriginal Author
mrs.briggs
bevangel_i_h8_h0uzz