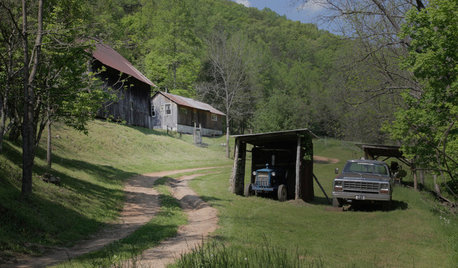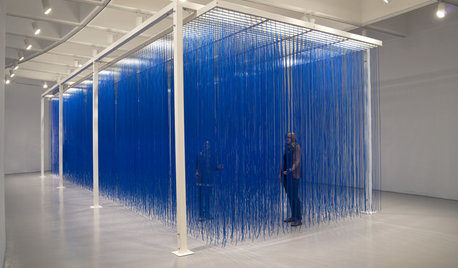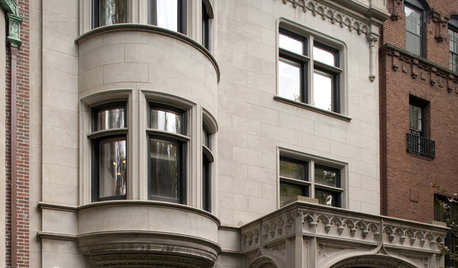It's July 2014, How is your build progressing?
autumn.4
9 years ago
Related Stories

CONTRACTOR TIPSBuilding Permits: What to Know About Green Building and Energy Codes
In Part 4 of our series examining the residential permit process, we review typical green building and energy code requirements
Full Story
TASTEMAKERSNew Series to Give a Glimpse of Life ‘Unplugged’
See what happens when city dwellers relocate to off-the-grid homes in a new show premiering July 29. Tell us: Could you pack up urban life?
Full Story
MONTHLY HOME CHECKLISTSTo-Dos: Your July Home Checklist
Care for your house inside and out, and enjoy the good times of summer
Full Story
EVENTSDesign Calendar: What to See and Do in July 2012
Chicago explores the skyscraper's creative heights, the Hirshhorn Museum engages all of your senses and Baltimore has art on its agenda
Full Story
GREEN BUILDINGWhy You Might Want to Build a House of Straw
Straw bales are cheap, easy to find and DIY-friendly. Get the basics on building with this renewable, ecofriendly material
Full Story
GREEN BUILDINGInsulation Basics: Heat, R-Value and the Building Envelope
Learn how heat moves through a home and the materials that can stop it, to make sure your insulation is as effective as you think
Full Story
REMODELING GUIDESSo You Want to Build: 7 Steps to Creating a New Home
Get the house you envision — and even enjoy the process — by following this architect's guide to building a new home
Full Story
REMODELING GUIDES8 Ways to Stick to Your Budget When Remodeling or Adding On
Know thyself, plan well and beware of ‘scope creep’
Full Story
FARM YOUR YARDHow to Build a Raised Bed for Your Veggies and Plants
Whether you’re farming your parking strip or beautifying your backyard, a planting box you make yourself can come in mighty handy
Full Story
GREAT DESIGNERSMeet Shigeru Ban, Winner of the 2014 Pritzker Architecture Prize
This humanitarian’s vision includes inspiring new uses for everyday materials, in relief housing and other structures the world over
Full StoryMore Discussions










amberm145_gw
HappyValleyHome
Related Professionals
Four Corners Architects & Building Designers · Franklin Architects & Building Designers · Los Alamitos Architects & Building Designers · Homestead Home Builders · Lakeland South Home Builders · Seguin Home Builders · Alabaster General Contractors · Champaign General Contractors · Cheney General Contractors · El Sobrante General Contractors · Glenn Dale General Contractors · Little Egg Harbor Twp General Contractors · Los Alamitos General Contractors · National City General Contractors · West Babylon General Contractorscarsonheim
Kathy Harrington
Oaktown
amberm145_gw
carp123
ellenandco
Michelle
amberm145_gw
musicgal
carsonheim
ZGAnderson
kellithee
autumn.4Original Author
Bungalow14
Bungalow14
Bungalow14
jenniekehr
carsonheim
ZGAnderson
autumn.4Original Author
kg4951
Michelle
autumn.4Original Author
autumn.4Original Author
amberm145_gw
musicgal
Bungalow14
jdez
autumn.4Original Author
amberm145_gw
Oaktown
amberm145_gw
musicgal
illinigirl
jdez
Oaktown
amberm145_gw
lizzieplace
hoosierbred
NWHobart
musicgal
musicgal
musicgal
musicgal
jackson2348
carsonheim
carsonheim
carsonheim