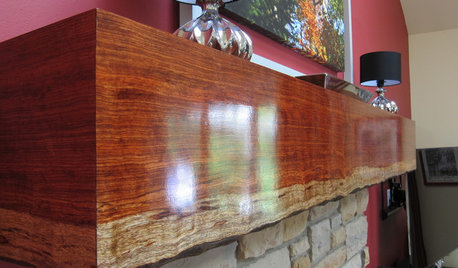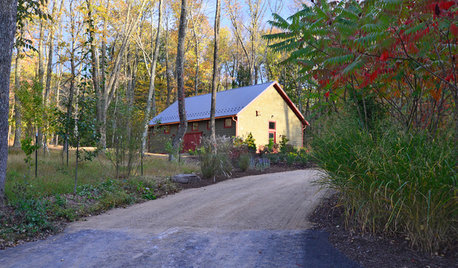If you're planning to build in an area with expansive clay soils and will have a slab foundation, this is for you...
When your slab is poured and set, but BEFORE your builder starts framing, consider having a "foundation level analysis" performed by a reputable engineer.
Three years after moving into our new home, we have problems with our slab shifting. (Yes, before you ask, we provided our builder with a soil engineer's report AND we also had the slab "engineered" and the engineering company came out to approve the placement of rebar, etc., before the concrete was actually poured.) But we're in an area with terribly expansive clay soils that had had more rain that normal in the year before we started building and that has been experiencing an extended drought ever since we moved in. Thus the soils were swollen when our slab was poured and have now shrunk significantly... but not "evenly" all around the house and despite our precautions, we now have foundation issues.
We are definitely going to have to have the entire garage which is "semi-attached" on west side of the house re-leveled because the garage has begun pulling away from the house and the far west side has shifted almost 6 inches from level! The foundation shifting has caused visible damage to the garage framing and there is now a nearly two inch gap where the garage has pulled away from the 2nd floor deck that connects the garage and house and another where the deck has pulled away from the house. The garage floor clearly has cracks running north to south and the spare room over the man cave has horrid sheet rock cracks in the ceiling and in the walls.
To fix the garage problems, three different foundation repair companies have all said that we need to have something like 34 steel piers driven to bedrock placed around the entire perimeter of the garage and along the western edge of the house, PLUS 7 more interior piers driven through the garage floor. Needless to say, we're talking some MAJOR expenses here!!!!
However, our slab at the far east side of the house is also slightly out of level from the center of the house (about 1 inch) but, thus far, we have seen no signs of any structural stresses on that end of the house.
Two of the foundation repair companies have all said that it is quite possible that the slab was not poured quite level to begin with and that the amount of movement at that end of the house is negligible and that therefore there is no need to undertake the additional major expense of shoring up that end of the house.
On the other hand, the slab COULD be moving on that end as well - albeit - more slowly. If we wait to stabilize it until we actually start seeing stress issues in the framing (sheetrock cracks, cracked tiles, etc.) then, in addition to the cost of exterior piers, we might need to have interior piers dug. Plus, depending on how the house twists as it settles further, doors and windows could wind up warped and need to be replaced, plumbing lines could be stressed and break, etc., etc., etc. (The third foundation repair company we talked to has taken the position that we need to do go ahead and stabilize the house now... which would require an additional 50 perimeter piers at $400 bucks each!)
After much thought, we've decided to take a "wait and see" position but needless to say, I'm worried. IF we had had a foundation level analysis done before the framing started, we'd have a base reading to work from. We would know whether the 1 inch out of level shows movement or is due to a slightly unlevel pour in the first place. As it is, we're having to guess whether to undertake expensive stabilization work around the entire perimeter of the house now... work which may be totally unnecessary... or wait and possibly face even more expensive repairs later.
I honestly don't know what a proper foundation level analysis would cost - I'm sure it would not be free - but I had never heard of such a service when we were building and wish now that I'd at least have known that such an option was available to me back then.
Linked is a blog discussion about "foundation level analysis" that goes into more detail. I do not know anything about the company connected to this blog so I am not recommending them...just providing the link for your information.
Here is a link that might be useful: more info on foundation analysis



















worthy
galore2112
Related Professionals
Baton Rouge Architects & Building Designers · Schiller Park Architects & Building Designers · Calumet City Design-Build Firms · Oak Hills Design-Build Firms · Plum Design-Build Firms · Beavercreek Home Builders · Bonita Home Builders · Jurupa Valley Home Builders · Kaysville Home Builders · Browns Mills General Contractors · Delhi General Contractors · El Monte General Contractors · Goldenrod General Contractors · Panama City General Contractors · Security-Widefield General Contractors_henry Henry
bevangel_i_h8_h0uzzOriginal Author
virgilcarter
dadereni
FmrQuahog
dekeoboe
virgilcarter
worthy
renovator8
_henry Henry
geoffrey_b
FmrQuahog
sandy808