Found a floor plan I like but needs some tweaking!
tikilyn
12 years ago
Related Stories

SELLING YOUR HOUSE10 Low-Cost Tweaks to Help Your Home Sell
Put these inexpensive but invaluable fixes on your to-do list before you put your home on the market
Full Story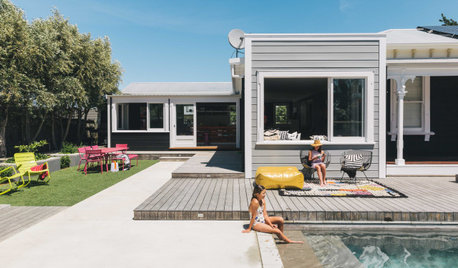
LANDSCAPE DESIGN5 Tweaks for Updating Your Wood Deck
These improvements can enhance your deck’s look, feel and function
Full Story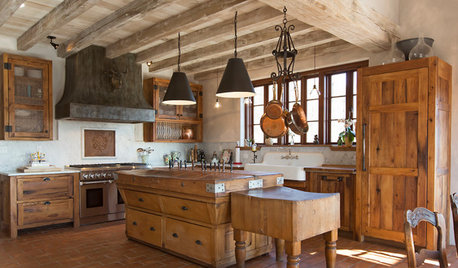
RUSTIC STYLEKitchen of the Week: Found Objects and Old Italian Farmhouse Charm
A homeowner and her cabinetmaker create a personal version of European-inspired comfort and simplicity
Full Story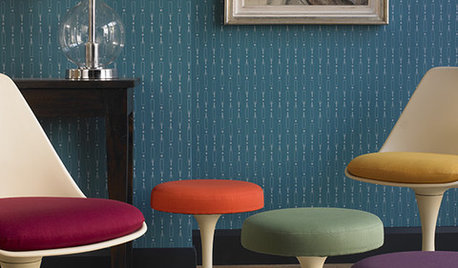
MORE ROOMS5 Terrific Non-Permanent Design Tweaks
Nomads, Take Note: Turn That Temporary Living Space Into a Creative Outlet
Full Story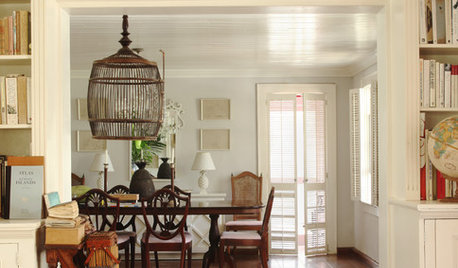
LIGHTING12 Fun Light Fixtures Made From Found Objects
Trash became treasure in these one-of-a-kind lights. See if they inspire your own DIY pendant project
Full Story
DECORATING GUIDESDesign Dilemma: I Need Lake House Decor Ideas!
How to Update a Lake House With Wood, Views, and Just Enough Accessories
Full Story
REMODELING GUIDESOne Guy Found a $175,000 Comic in His Wall. What Has Your Home Hidden?
Have you found a treasure, large or small, when remodeling your house? We want to see it!
Full Story
REMODELING GUIDESYou Won't Believe What These Homeowners Found in Their Walls
From the banal to the downright bizarre, these uncovered artifacts may get you wondering what may be hidden in your own home
Full Story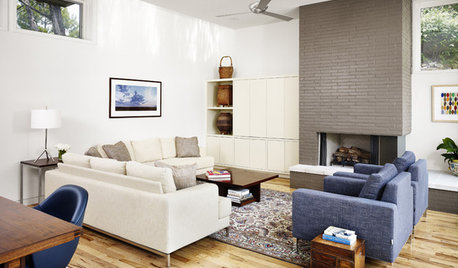
DECORATING GUIDESWhat You Need to Know Before Painting Brick
Sure, painted brick can be a great look. But you need to take some risks into account. Here's how to paint brick like a pro
Full Story









tikilynOriginal Author
chisue
Related Professionals
De Pere Architects & Building Designers · Mililani Town Design-Build Firms · Yorkville Home Builders · Kearns Home Builders · Cibolo General Contractors · Coffeyville General Contractors · Dover General Contractors · Eatontown General Contractors · Hartford General Contractors · Highland City General Contractors · Jamestown General Contractors · Overlea General Contractors · Rohnert Park General Contractors · San Carlos Park General Contractors · South Windsor General Contractorsnini804
tikilynOriginal Author
athensmomof3
pps7
lolauren
tikilynOriginal Author
tikilynOriginal Author
chisue
tikilynOriginal Author
bevangel_i_h8_h0uzz
chicagoans
tikilynOriginal Author