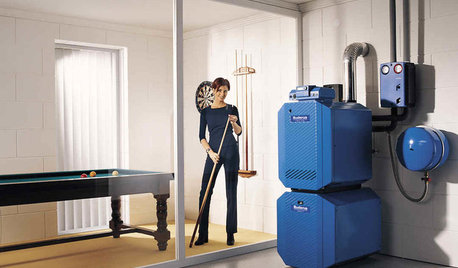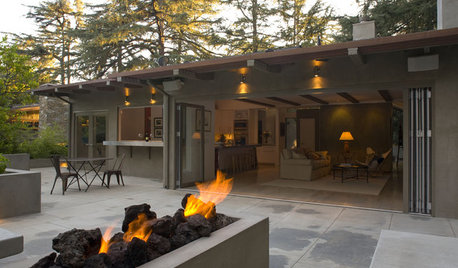Improving ACH from production builder (4.5 to ?)
scotkight
9 years ago
Related Stories

WHITE KITCHENS4 Dreamy White-and-Wood Kitchens to Learn From
White too bright in your kitchen? Introduce wood beams, countertops, furniture and more
Full Story
HOUZZ TOURSMy Houzz: A Basic Builder Home Gets the Glam Treatment
From blank canvas to decorated beauty, this home in Massachusetts changed a family's life in more ways than one
Full Story
DECORATING GUIDES5 Ways Art Can Improve Your Room Design
Artwork can bring together the elements of a room by being a focal point, a color inspiration, a harmonizer and more
Full Story
HOUSEKEEPING5 Steps to Improve Your Heating System Now
Increase your heater's efficiency and safety for lower energy bills and greater peace of mind this winter
Full Story
GARDENING AND LANDSCAPINGWant More Party Space? 5 Tips to Improve Indoor-Outdoor Flow
Expand your home's entertaining area without adding on by boosting connections between inside and out
Full Story
MOST POPULARFrom the Pros: How to Paint Kitchen Cabinets
Want a major new look for your kitchen or bathroom cabinets on a DIY budget? Don't pick up a paintbrush until you read this
Full Story
KITCHEN DESIGNRoom of the Day: Reconfigured Kitchen Goes From Bland to Glam
An interior designer gives this San Francisco-area cooking space more character and improved function
Full Story
KITCHEN DESIGNSweet Ideas and a Truffle Recipe from a Chocolatier's Test Kitchen
A $2,100 budget didn't mean a half-baked kitchen redo; this confectioner just rolled up her sleeves and rolled out the improvements
Full Story
FUN HOUZZEverything I Need to Know About Decorating I Learned from Downton Abbey
Mind your manors with these 10 decorating tips from the PBS series, returning on January 5
Full Story
SHOP HOUZZHouzz Products: How to Create a Classic Look for the Bath
Try one of these 4 enduring styles with white Carrara marble, oil-rubbed bronze, ocean motifs or modern curves
Full StoryMore Discussions










Brian_Knight
scotkightOriginal Author
Related Professionals
Baton Rouge Architects & Building Designers · Ken Caryl Architects & Building Designers · New River Architects & Building Designers · Saint Andrews Architects & Building Designers · Spring Valley Architects & Building Designers · Mililani Town Design-Build Firms · Schofield Barracks Design-Build Firms · Shady Hills Design-Build Firms · Terryville Home Builders · Evans Home Builders · Fresno Home Builders · West Whittier-Los Nietos Home Builders · Kailua Kona General Contractors · Klahanie General Contractors · University City General Contractorsmushcreek
worthy
energy_rater_la
scotkightOriginal Author
runnergirl79
runnergirl79
energy_rater_la
energy_rater_la
scotkightOriginal Author
Brian_Knight
mushcreek