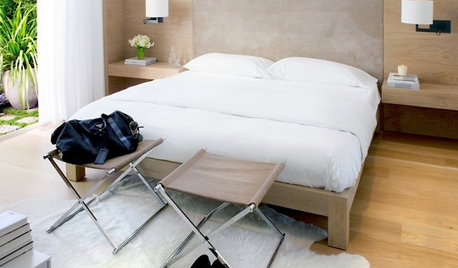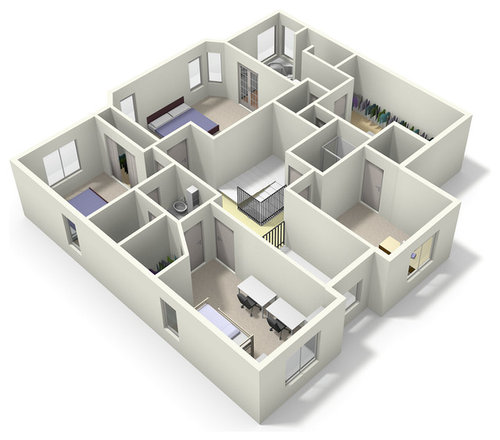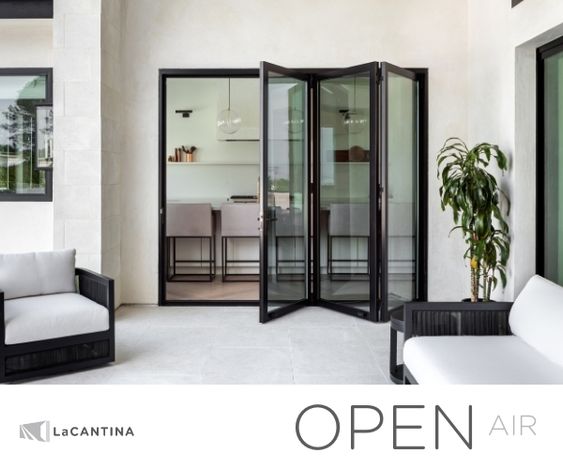do you like our floor plan?
housemy
11 years ago
Related Stories

BEDROOMSDesign It Like a Man: Tips for Single Guys Planning a Bedroom
What guys should consider — aside from the Xbox — to design a bedroom that's comfortable, stylish and accommodating
Full Story
KITCHEN WORKBOOKHow to Plan Your Kitchen Space During a Remodel
Good design may be more critical in the kitchen than in any other room. These tips for working with a pro can help
Full Story
ARCHITECTUREDesign Workshop: How to Separate Space in an Open Floor Plan
Rooms within a room, partial walls, fabric dividers and open shelves create privacy and intimacy while keeping the connection
Full Story
LIVING ROOMSLay Out Your Living Room: Floor Plan Ideas for Rooms Small to Large
Take the guesswork — and backbreaking experimenting — out of furniture arranging with these living room layout concepts
Full Story
REMODELING GUIDESHow to Read a Floor Plan
If a floor plan's myriad lines and arcs have you seeing spots, this easy-to-understand guide is right up your alley
Full Story
REMODELING GUIDESRenovation Ideas: Playing With a Colonial’s Floor Plan
Make small changes or go for a total redo to make your colonial work better for the way you live
Full Story
REMODELING GUIDESLive the High Life With Upside-Down Floor Plans
A couple of Minnesota homes highlight the benefits of reverse floor plans
Full Story
REMODELING GUIDESSee What You Can Learn From a Floor Plan
Floor plans are invaluable in designing a home, but they can leave regular homeowners flummoxed. Here's help
Full Story
REMODELING GUIDES10 Things to Consider When Creating an Open Floor Plan
A pro offers advice for designing a space that will be comfortable and functional
Full Story
BATHROOM MAKEOVERSRoom of the Day: Bathroom Embraces an Unusual Floor Plan
This long and narrow master bathroom accentuates the positives
Full Story












gaonmymind
lolauren
Related Professionals
Palos Verdes Estates Design-Build Firms · Yorkville Design-Build Firms · Casa de Oro-Mount Helix Home Builders · Spanish Springs Home Builders · Alabaster General Contractors · Avon Lake General Contractors · De Luz General Contractors · Deer Park General Contractors · Greensburg General Contractors · Rancho Santa Margarita General Contractors · Riverside General Contractors · Rolling Hills Estates General Contractors · Rolling Hills Estates General Contractors · Schertz General Contractors · Syosset General Contractorsgobruno
housemyOriginal Author
housemyOriginal Author
gaonmymind
kirkhall
_sophiewheeler
lavender_lass
housemyOriginal Author
babs711
londondi
LilFlowers MJLN