Strict association, need help with exterior elevation!
katmomma
10 years ago
Related Stories

UNIVERSAL DESIGNMy Houzz: Universal Design Helps an 8-Year-Old Feel at Home
An innovative sensory room, wide doors and hallways, and other thoughtful design moves make this Canadian home work for the whole family
Full Story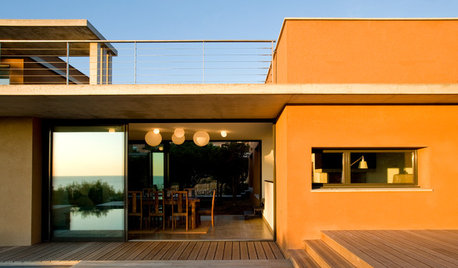
COLORExterior Color of the Week: 5 Ways to Make Orange Work for You
Whether you opt for a little or a lot, bold orange will bring drama to your home
Full Story
COMMUNITYTour a Pioneering Beach Town That Fosters Community
No cars, mixed-use zones, strict building codes ... a new book takes us inside Seaside, a champion of New Urbanism
Full Story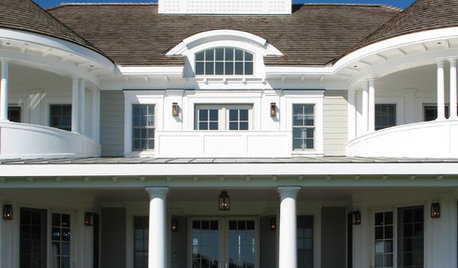
TRADITIONAL ARCHITECTURELook Out for a Widow's Walk Revival
Gazing out at the ocean has happier associations these days, but your eyes may be glued to this rooftop deck's high style
Full Story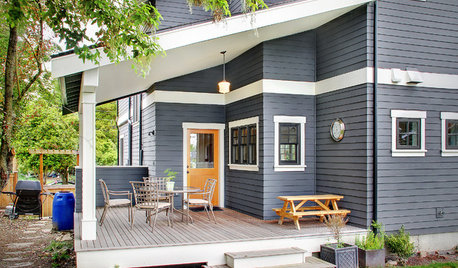
EXTERIORS5 Easy Tips for Choosing Your Exterior Paint Palette
Make your home the talk of the neighborhood — in a good way — with an exterior paint scheme that pops
Full Story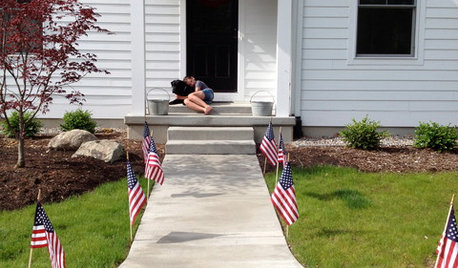
MOST POPULARHow to Hang the American Flag at Home
We’ll show you how to display the American flag on your house for Memorial Day, the Fourth of July or all year round
Full Story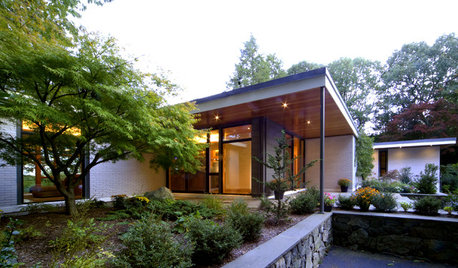
ARCHITECTUREHigh-Impact Updates for Your Midcentury Facade
Focusing on exterior details can be key to an affordable remodel that allows the original design to shine through
Full Story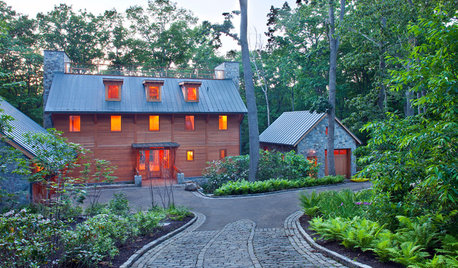
GREAT HOME PROJECTSHow to Give Your Driveway and Front Walk More Curb Appeal
Prevent injuries and tire damage while making a great first impression by replacing or repairing front paths
Full Story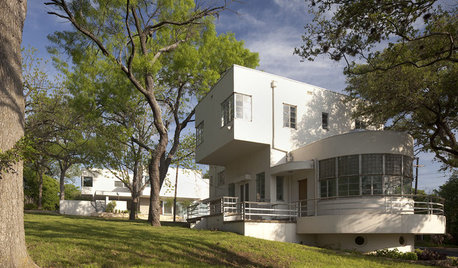
ARCHITECTUREModern or Contemporary: What's the Difference?
10 homes illustrate the essence of modern and contemporary home design styles
Full Story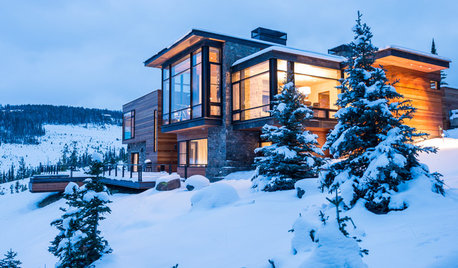
ARCHITECTUREHave Your Flat Roof and Your Snow Too
Laboring under the delusion that flat roofs are leaky, expensive and a pain to maintain? Find out the truth here
Full Story









katmommaOriginal Author
MFatt16
Related Professionals
Mililani Town Design-Build Firms · Casa de Oro-Mount Helix Home Builders · Farmington Home Builders · Alamo General Contractors · Easley General Contractors · Evans General Contractors · Hermitage General Contractors · Jacinto City General Contractors · Jefferson Valley-Yorktown General Contractors · Noblesville General Contractors · Point Pleasant General Contractors · Rowland Heights General Contractors · San Carlos Park General Contractors · Vincennes General Contractors · West Whittier-Los Nietos General Contractorsnini804
LuAnn_in_PA
katmommaOriginal Author
LuAnn_in_PA
User
bridget helm
jakabedy
kellyeng
katmommaOriginal Author
User
Lara
mrspete
User