windowsill depth
Betsey Thompson
11 years ago
Featured Answer
Comments (12)
Betsey Thompson
11 years agoRelated Professionals
Makakilo City Architects & Building Designers · Martinsville Architects & Building Designers · New River Architects & Building Designers · Oak Hill Architects & Building Designers · Cypress Home Builders · Highland Village Home Builders · Alabaster General Contractors · Endicott General Contractors · Fredonia General Contractors · Kemp Mill General Contractors · Ken Caryl General Contractors · Lewisburg General Contractors · Millville General Contractors · Mount Vernon General Contractors · New Braunfels General ContractorsBetsey Thompson
11 years agoBetsey Thompson
11 years agobevangel_i_h8_h0uzz
11 years agoBetsey Thompson
11 years agobevangel_i_h8_h0uzz
11 years agoBetsey Thompson
11 years agorenovator8
11 years agobevangel_i_h8_h0uzz
11 years agorenovator8
11 years agorenovator8
11 years ago
Related Stories
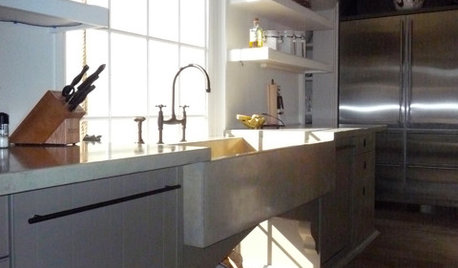
KITCHEN DESIGNGreat Solutions for Low Kitchen Windowsills
Are high modern cabinets getting you down? One of these low-sill workarounds can help
Full Story
EDIBLE GARDENS12 Essential Herbs for Your Edible Garden
Make home cooking and drinks even better with herbs plucked from your own backyard or windowsill pot
Full Story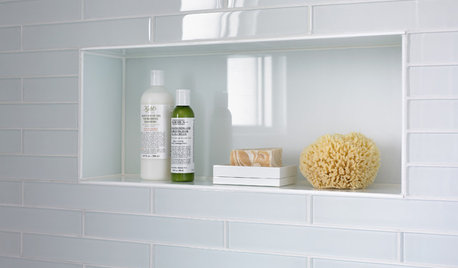
SHOWERSTurn Your Shower Niche Into a Design Star
Clear glass surrounds have raised the design bar for details such as shampoo and soap shelves. Here are 4 standouts
Full Story
HOUZZ TOURSHouzz Tour: Sophisticated Manhattan Penthouse
Generous helpings of texture, rich colors and clean lines create a stunning but livable modern family home in New York
Full Story
GARDENING GUIDES13 North American Backyard Birds to Know
Find out about these enchanting native species and learn how to attract them to your yard
Full Story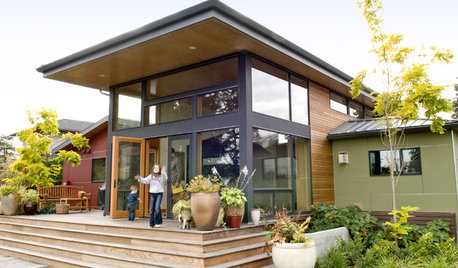
REMODELING GUIDESRoof Overhangs Project Lower Energy Costs
Make a dramatic style statement and lower home energy bills with a deep roof overhang on your house
Full Story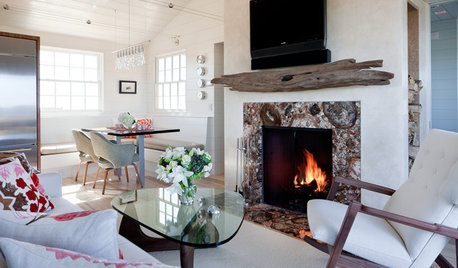
PRODUCT PICKSGuest Picks: Petrified Wood
Fossilized wood is a trendy material choice that's been a few million years in the making
Full Story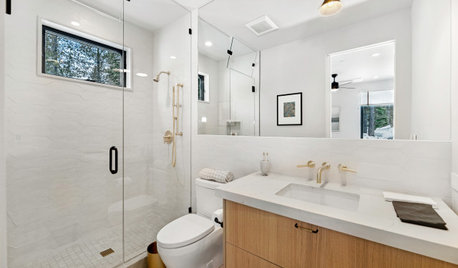
BATHROOM DESIGNKey Measurements to Make the Most of Your Bathroom
Fit everything comfortably in a small or medium-size bath by knowing standard dimensions for fixtures and clearances
Full Story
REMODELING GUIDESWhich Window for Your World?
The view and fresh air from your windows make a huge impact on the experience of being in your house
Full Story
FARM YOUR YARD14 Crazy Places to Grow Edibles
Some Houzzers may lack ground for gardening, but they’re never short on imagination
Full StoryMore Discussions






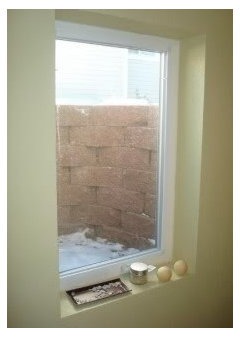
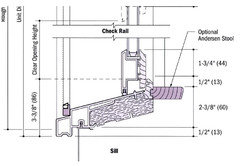



bevangel_i_h8_h0uzz