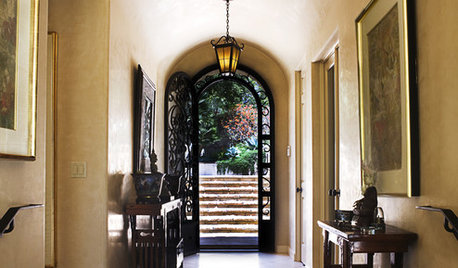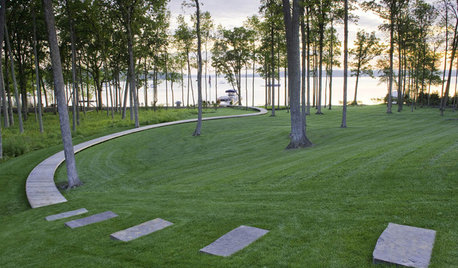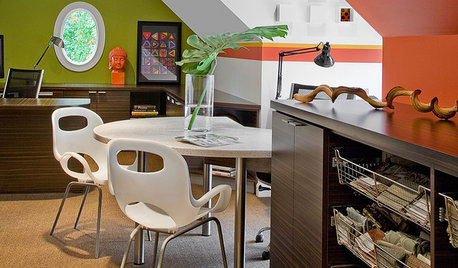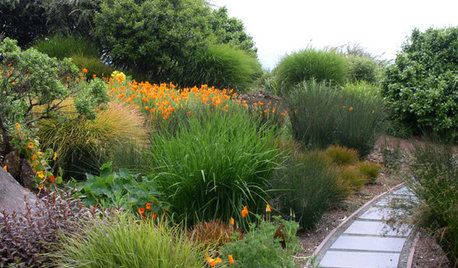What do you think of this floor plan?
cqxiao
16 years ago
Related Stories

BATHROOM WORKBOOKStandard Fixture Dimensions and Measurements for a Primary Bath
Create a luxe bathroom that functions well with these key measurements and layout tips
Full Story
HOUZZ TOURSHouzz Tour: Visit a Forward Thinking Family Complex
Four planned structures on a double lot smartly make room for the whole family or future renters
Full Story
MODERN ARCHITECTUREBuilding on a Budget? Think ‘Unfitted’
Prefab buildings and commercial fittings help cut the cost of housing and give you a space that’s more flexible
Full Story
ARCHITECTUREThink Like an Architect: How to Work With a Design Wish List
Build the home of your dreams by learning how to best communicate your vision to your architect
Full Story
ARCHITECTUREThink Like an Architect: How to Pass a Design Review
Up the chances a review board will approve your design with these time-tested strategies from an architect
Full Story
SMALL KITCHENS10 Things You Didn't Think Would Fit in a Small Kitchen
Don't assume you have to do without those windows, that island, a home office space, your prized collections or an eat-in nook
Full Story
ARCHITECTUREThink Like an Architect: Know Your Homesite for a Great Design
Learn how to approach a building site the way professionals do — considering everything in sight
Full Story
DECORATING GUIDESPro to Pro: Learn Your Client’s Thinking Style
Knowing how someone thinks can help you determine the best way to conduct an interior design presentation
Full Story
PETSSo You're Thinking About Getting a Dog
Prepare yourself for the realities of training, cost and the impact that lovable pooch might have on your house
Full Story
GARDENING GUIDESNew Ways to Think About All That Mulch in the Garden
Before you go making a mountain out of a mulch hill, learn the facts about what your plants and soil really want
Full StoryMore Discussions









luckymom23
beehappy2007
Related Professionals
Lafayette Architects & Building Designers · Memphis Architects & Building Designers · Spring Valley Architects & Building Designers · Kaysville Home Builders · Berkeley General Contractors · Centereach General Contractors · Gainesville General Contractors · Klahanie General Contractors · Markham General Contractors · Mashpee General Contractors · Mount Vernon General Contractors · Rancho Cordova General Contractors · Redding General Contractors · Rowland Heights General Contractors · Woodmere General Contractorsbeehappy2007
cqxiaoOriginal Author
lindybarts
cqxiaoOriginal Author
lindybarts
cqxiaoOriginal Author
graycern
hmp2z
zion.power
cqxiaoOriginal Author