Reducing the cost of a build
eyezonz
10 years ago
Featured Answer
Sort by:Oldest
Comments (13)
MFatt16
10 years agolast modified: 9 years agoeyezonz
10 years agolast modified: 9 years agoRelated Professionals
Gardere Design-Build Firms · Mililani Town Design-Build Firms · Schofield Barracks Design-Build Firms · Woodland Design-Build Firms · Kearns Home Builders · Alhambra General Contractors · Arlington General Contractors · Avon Lake General Contractors · Coffeyville General Contractors · ‘Ewa Beach General Contractors · Kailua Kona General Contractors · Lewisburg General Contractors · Panama City Beach General Contractors · Seguin General Contractors · Union Hill-Novelty Hill General Contractorszone4newby
10 years agolast modified: 9 years agomydreamhome
10 years agolast modified: 9 years agogabbythecat
10 years agolast modified: 9 years agoEpiarch Designs
10 years agolast modified: 9 years agoeyezonz
10 years agolast modified: 9 years agogabbythecat
10 years agolast modified: 9 years agodadereni
10 years agolast modified: 9 years agoMFatt16
10 years agolast modified: 9 years agogabbythecat
10 years agolast modified: 9 years agomillworkman
10 years agolast modified: 9 years ago
Related Stories
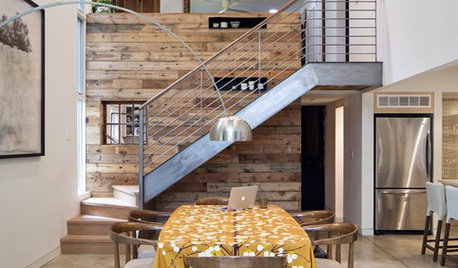
GREEN BUILDINGThe Future of Smart Design: Reuse, Reduce, Recycle
See why reducing waste in a home construction project should appeal to every architect, designer and client
Full Story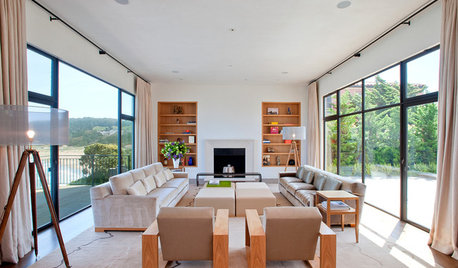
MOST POPULAREasy Green: 23 Ways to Reduce Waste at Home
Pick from this plethora of earth-friendly ideas to send less to the landfill and keep more money in your pocket
Full Story
GREEN BUILDINGBuilding Green: How Your Home Ties Into Its Community
You can reduce your environmental footprint in a number of ways. Here are some ideas to consider when deciding where to live
Full Story
CONTRACTOR TIPSBuilding Permits: What to Know About Green Building and Energy Codes
In Part 4 of our series examining the residential permit process, we review typical green building and energy code requirements
Full Story
REMODELING GUIDESWhat to Consider Before Starting Construction
Reduce building hassles by learning how to vet general contractors and compare bids
Full Story
GREEN BUILDINGInsulation Basics: Heat, R-Value and the Building Envelope
Learn how heat moves through a home and the materials that can stop it, to make sure your insulation is as effective as you think
Full Story
REMODELING GUIDESSo You Want to Build: 7 Steps to Creating a New Home
Get the house you envision — and even enjoy the process — by following this architect's guide to building a new home
Full Story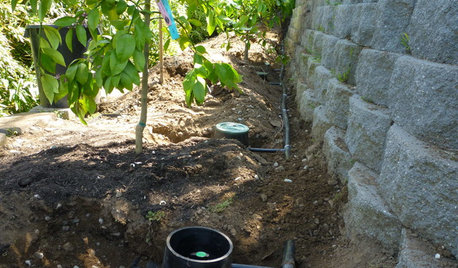
EARTH DAYGrow a Beautiful Garden With Ecofriendly Greywater
Reducing home water waste means lower bills and a healthier planet. Here's how to set up a greywater home irrigation system that can help
Full Story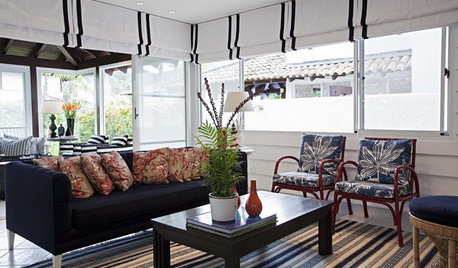
WINDOW TREATMENTS7 Window Treatments That Can Lower Your Energy Bills
Beautify your windows, keep your home cool and reduce energy use all at once with the right covering
Full Story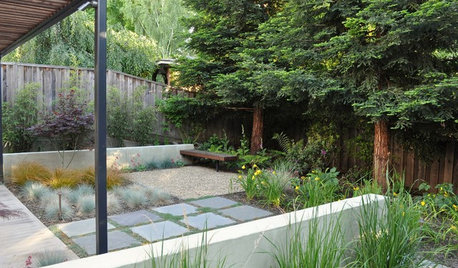
GARDENING AND LANDSCAPINGSmart Landscaping Slices Energy Bills
Reduce heating, cooling and water costs beautifully with these ecofriendly strategies for landscape design
Full StorySponsored
Columbus Design-Build, Kitchen & Bath Remodeling, Historic Renovations
More Discussions











eyezonzOriginal Author