Things you couldn't live without or wish you had added
I have been trying to ask people who have built recently what things they just had to have that they now wish they had not spent the money for or items they don't have that they would now incorporate in the house if they had it to do over. Examples would be things like more plugs in the kitchen, better shelves and rods in the walk in closet, etc.
Any input from all of you out there. It might help me avoid mistakes in the near future.
Thanks.
Comments (60)
chisue
16 years agoI like to put money into things I see/touch/use daily. I also am all for "permanent" over "temporary", so have wide window casings and shutters or roman shades -- no need for fading, rotting fabric window "treatments". All hardwood flooring without thresholds goes into that category, too. No carpeting; only easily dusted hardwoods and area rugs that can be sent out for cleaning.
Like our 36" wide doorways; under-floor heating on north side of house; two sets of air returns (heat and A/C seasons; F & P Dishdrawers; garbage/recycling pullout beside sink; 36" sink; prep sink; undercabinet and in-cabinet (glass door) Juno lightstrips.
I like having a "back hall" that is laundry on one end and powder room, pantry/storage closet on the other -- countertop w/space for "incoming" and "out-going" stuff and recharging phones; room for shredder, dog dishes, cabinets for vases, etc. This has entrances to garage, kitchen and back yard.
Love our screened porch. Love our breakfast room. Love big archtop windows in Kitchen, Library, Master Bath. Love airjet tub, two sinks w/extra-deep medicine cabinets w/elec. outlets inside, linen closet in bathroom.
We have too many recessed ceiling lights. We should have built the optional loggia over the french doors from the LR and DR to the terrace -- can't open them if it's raining and there's too much winter sun (faces south). Like catherdral ceiling in Library; hate it in guest room. (Skip ceiling lights in a cathedral ceiling!)
Love archtop front door w/sidelights. Appreciate porch over the door, protecting it from weather. Like having house only a single step up from ground level. Like bluestone gravel driveway. Want lights at foot of driveway; can't see that area at night w/out light.
Why did I have the electrician connect only the security lights on the house corners to the panic switches? (Leaves the center of the house, with the sconces, dark!)
I'm sure that's totally more than you need, so...'bye.
luckymom23
16 years agochisue-not too much at all! Just wanted to say that a couple of things you mentioned (back hall, outlets in med. cabinets, to screen or not to screen porch - I could go on!) are things I have been thinking of and it is good to see how someone else is feeling about the same choices - so thanks!
Related Professionals
Makakilo City Architects & Building Designers · North Chicago Architects & Building Designers · Saint Louis Park Architects & Building Designers · West Palm Beach Architects & Building Designers · Winchester Architects & Building Designers · Bell Design-Build Firms · Castaic Design-Build Firms · Cypress Home Builders · Ocean Acres Home Builders · New Bern General Contractors · Los Lunas General Contractors · Milton General Contractors · Montebello General Contractors · Mount Prospect General Contractors · Titusville General Contractorsshawneeks
16 years agoNo regrets, but wanted to hammer in a point I heard above. Try to never miss a meeting with a sub, as someone above noted with the electician. For example: we assumed all doors would swing as shown in the plans. The trim guy didn't even look at plans, but puts them in as he would assume they should go. Be there as each sub starts and check the house EVERY DAY. We avoided a ton or re-work on window sills (they were only on the 2nd of 14 when we noticed they were all wrong).
brutuses
16 years agoMy husband just makes notes right on the studs re: # of light switches, outlets and which way the doors are suppose to swing. It's his house and he makes these notes just so he doesn't get it wrong and have to answer to me. LOL
Zoe52
16 years agoThis is a great thread .. please keep it going. We are getting into our final planning stages on our house design. You are all helping me think of things I should add or be concerned about during our build
mlauder
16 years agoWe are only in the trim stage, but the most important things we did right so far are:
Enlarging the porch to extend out 8.5 feet instead of the 6.5 feet stipulated in the plans (taken on advice from this forum)
Enlarging the great room (which was really small) and the kitchen. My DH and spent lots of time measuring around the furniture in our present home. Time well spent!
Enlarging the garage which once again was too small in the plans.
So grateful to my husband that he wouldn't let me talk him into just changing the back into a regular gabled roof over the breakfast nook and over the Master suite sitting room. (see pictures)
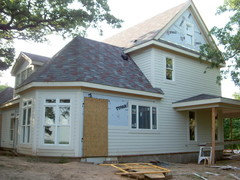
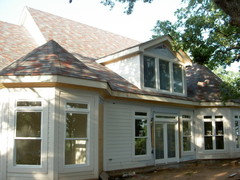
Most of all, I kept thinking that we'd have to do this and that to save money. Now I realize you need to do what you love with a house--pick the things that you find really special about a house and go with it. Plan ahead so you don't live with big regrets. This is our last stop before the nursing home--it has to be right!
Susan
brutuses
16 years agoSusan, beautiful house. Laughing at your statement about the nursing home. My sentiments exactly and by the way, we live 3 blocks from the nursing home of choice. LOL
klabio
16 years agoNine foot basements and radiant tubes in the slab and under all tile floors.
Could live without the space age body spray shower. Not worth the upcharge for me. Others may disagree.
chisue
16 years agoluckymom23 -- We live on our screened porch in the summer. It's in the angle between our breakfast room and DR; french doors from each room open onto it; has cathedral ceiling w/skylight in east slant to keep interior rooms from feeling dark in winter.
Our carpenter built the medicine cabinets. Get a framed mirror the size you want. Build a deep "box" to recess into the wall. Mirror the back of the box. Put elec. outlet in box. Hinge your mirror to cover the box & add magnet "latch". You can mirror the back of the cover mirror if you want.
Our carpenter also built our "carriage" garage doors by overlaying cheap three-panel flat-front ones with decorative strips of wood. Doors are rectangles, but slide up under curved exteriors, so they appear to be archtops.
Be sure to undercut decorative pieces along the "folds" so they will not show when the door is closed. You may need a more powerful closer due to the added weight.Have your wood floor guy buy a couple of extra bundles of wood. Throw out the short pieces (or save for firewood). You'll have nicer-looking, non-"patchwork" floors.
klabio -- Agree w/you. We NEVER use the three body sprays in our master shower.
free_at_last
16 years agoI love the clawfoot tub by Victoria and Albert-- we had to rearrange the master bathroom to fit it in, but its wonderful.
{{gwi:1477238}}
{{gwi:1477239}}
We splurged on a high-end stove-- a red Lacanche... we eliminated two fireplaces and had to go custom with the cabinets to make it work, but its the focal point of the whole house.{{gwi:1477240}}
I seriously dislike our stair rails and newel posts (think that's what they're called...) Everything else in the house is custom and I came in one day to find tract home/colonial stuff. Don't know why I missed that... it's a major detail ! Anyway, its on the list to re-do asap.
{{gwi:1477241}}
Of course, we could certainly live without any of this, but I'm glad we went ahead since we don't intend to move :-)
allison0704
16 years agoI see what you mean, freeatlast - the newel posts don't fit the area at all.
I see you have a mouse hole. I remember when Demifloyd first posted hers two to three years ago. Such a cute idea.
mcbird
16 years agoWe've been in our house a week today and I'm still discovering the stuff I love. We have a drop zone just off the kitchen that's a miniature office for me. Tonight I was unpacking the files and loading them in the file drawer and discovered the area my wonderful cabinet guy built opens on the front and side and is already drilled for cables. I'm not sure of the technical name, but I love the dust pan thingy integrated into the central vacuum. My aquatic serenity air bath has become my new best friend at the end of a long day of unpacking. The best thing is the enjoying the sunset on the veranda overlooking the lake with a nice glass of wine. But now I must unpack more boxes.
teresamacalmon
16 years agoI'm mostly a lurker, and obviously technologically challenged -- I'm trying to open the links included in "Free at Last's" post, but it just takes me to the generic "photobucket" page. How do I view her pix?
Help??
allison0704
16 years agoTeresamacalmon, The pictures are "in" her post. I don't see a link. Are you allowing the page time to download? If you're using Mozilla Firefox, try viewing using Internet Explorer. Sometimes when I"m using Firefox, it doesn't allow the photos to download.
I loved Tom and Jerry as a kid, so I think the mouse hole is cute. Demi's was done differently than Free's.
lowellches
16 years ago..
I am having the same problem as Teresamacalmon, even tho I am using I.E. and went to the popup stopper and set it to allow photobucket.really would like to see those photos.
teresamacalmon
16 years agoSorry you're having trouble, too, lowellches, but that does make me feel better ;-)
I'll keep trying, if I discover the fix I'll let you know.
lyfia
16 years agoLinks directly to freeatlast's pics. Hope that works.
{{gwi:1477238}}
{{gwi:1477239}}
{{gwi:1477240}}
{{gwi:1477241}}
Zoe52
16 years agoShe probably deleted the pictures from the album as I don't see them anymore but did at one time.
bellamay
16 years agoour house has won several design awards but there are always things you miss during the process. The mud room area can never be big enough for all of the stuff that accumulates there. I was talked into a whirlpool tub which is one of the biggest waste of time there is!!! I have two dishwashers in the kitchen, which I am thrilled that the architects talked us into....I said "no" for a long time. I wish I had not used the architects kitchen design instead of the designer from the cabinet shop. Theirs was better and the cabinets were furniture style.
That is a short list, but my one and only regret is the size of the house. It is to large. When you are designing your home don't ever substitute size for quality of finishes. (we were blessed to be able to have both) Bigger is not always better!!
pamcrews
16 years agoOur extra wide stairs to the walkout basement seems to be a hit. That's the one comments he hear all the time on how nice and roomie they are. Also love our large kitchen design. We wrestled with keeping the center island "in" or "out". We opted for "out" which saved us a few dollars and gave us much more room, since everyone always seems to end up in the kitchen.
Also planned for electric outlets on top of a line of kitchen cabinets and plant shelves for rope lighting. Makes for good subtle mood lighting if you have cathedral or tall celings.
It's been a real asset to have the hubby on site most everyday for a few hours. There has been so many times the foreman or sub-contractors have come to him while he's been out cutting wood to asked his opinion on something instead of what they thought we would want. By all means, if you can visit your build daily, do so! There has been some big and small on site corrections that have saved us $$$ not to mention the lack of frustration.
Good Luck on your build! Pam
msm859
16 years ago#1 best choice -- radiant heat. 8' high doors, tall ceilings, wide halls, separate master closets -- wife's is bigger, separate vanities, definately need to be there for the electrical, wife's vanity has 8 outlets on 2 20 amp circuits. you do need to be there i concluded if there were 2 ways to do something there would be a 90% chance they would do it the wrong way. jacuzzi tub probably was a waste
lavenderblues
16 years agoHmm, our home isn't finished yet, we're at the mud/taping stage, but already there is a mile-long list that we're grateful to have added.
This is the fourth home that we've built, so you'd think we'd be pros by now, right? I don't believe you will ever build a 'flawless' house, no matter what.
Things we're grateful for and were priorities for us:
~Grilles inside the windows
~Blinds built inside my kitchen French Door leading out to our roofed patio. They're cute, clean, and neat in appearance.
~Our decision to go ahead with the in-ground pool right along with house construction, rather than doing it next Spring
~ Trash/recycle compartments and other 'goodies' in the kitchen cabinets & drawers
~ Our decision (although unpopular according to consensus) to NOT have a Whirlpool/Jacuzzi installed in the Master Bath.
~ NO entry from garage tromping through my Laundry Room. (YAY!)
~ We installed an Attic Fan and a Whole House Fan. (Have them in the home we're currently in and would never do without them!)
~ Using a pocket door for the Master Bath Vanity area/Dressing Room rather than NO door (which we have here in this house), or a swinging door which takes up space in the MBedroom for the swing. IMO, pocket doors are under-utilized, considering their benefits.
~ I had my Electrician wire half of each bedroom outlet HOT to the wall switch. It annoys me to enter a bedroom and not be able to flip the wall switch and have at least one lamp come on, and I hate, and do not own, overhead lighting in any of our bedrooms.
~ Speaking of my Electrician - I was all set to gladly agree to the upgrade charges for under-counter lighting because I really, REALLY wanted it, but to my pleasant surprise, the Electrician had already built this into his original bid. Another YAY!
~ Our decision (FINALLY !) to go ahead with the Butler Pantry as was in the plan, rather than closing it off for MORE closet/storage as we had contemplated. We have PLENTY of closet/storage areas throughout the home, and sometimes you just NEED a 'pretty something', rather than a 'practical something'. :) We probably won't use it AS a Butler's Pantry, as I also have a China cabinet in the Dining Room as well as a very large Buffet server, but we'll probably use the Butler's Pantry as our 'bar', to mix drinks, etc. when we entertain. It'll be perfect for that!Regrets -
Few, but as I said, our home isn't finished yet.
For one thing, we have a center island with an eating-overhang AND a separate 10' raised bar in the kitchen. I already wish that I'd bumped out the kitchen wall a bit more to accommodate a little more room for the space between the center island and the kitchen table. It'll be "Ok" as it is, but more space surrounding an island is always a good thing, IMO.
emmachas_gw Shaffer
16 years agoThis thread has been so helpful! I've made many notes. Thanks, for starting it ellied.
There a few things we put in our current home that we will not put in the new one.
#1 whirlpool tub--I agree with the earlier posts. We use it only to soak. And the jets are so hard to clean!
#2 no vinyl windows. Keeping the weep holes clean is a pain. But perhaps they are designed differently now!
#3 Extra electrical outlets on TWO master bedroom walls in case the bed is moved.
#4 leave off the outside bath. Never gets used. Grandchildren insist there are 'bugs in there'---we're in the country, there probably are! Instead add outside opening door to an inside bathroom.
There are more things that we will definitely carry over to the new house.
#1 hard wood floors every where except baths. Polyurethane finish for easy maintenance. Over 12 years old and still beautiful without a single refinish.
#2 convection ovens
#3 real masonry fireplaces
#4 only Hunter Original ceiling fans.
#5 tongue and groove beaded board ceiling in kitchen.
#6 narrow pantry shelves. Things don't get lost in the back.
#7 coffee, beverage counter out of the kitchen work area.
#8 36" wide door openings
#9 shower large enough to not require a door.
#10 narrow electrical outlets set into fireplace mantel.
#11 While building, documented with photos the location of all wiring and plumbing within walls, direction of all sleepers in subfloor. While a simple thing, we've referred to those photos many times in the last few years!
Also, I'll plan better for floor outlet placement. I missed totally. Could have really used them.
And, like oruboris, I foolishly lobbed 2' off the rear of the house, upstairs and downstairs to trim total LA. Later learned they were 'cheap feet'--didn't save so much! Could have really used those too!sweet_tea
16 years agoGlad we did this: For the drop in cooktop in the island, left approx 8" of countertop in front of the cooktop. This is for placing the spoon rest and for plating food. Love it. Priceless.
Glad: We went with a high efficiency zoned HVAC. Problem is, we only did two zones. Should have done three zones.
boo boo: One of the on/off switches (for lights in master bedroom) are very close to the door. When turning the light off and leaving the room, you are so close to the door(6 inches from door) that if someone is entering same room and swings the door open, you can get injured by the door. In hindsight, on/off switch should be a bit further from the door for safety reasons.
kathleen_li
16 years agoLove the two dishwashers, even though there are just 2 of us, great for parties and when the family comes.
Wish I got the dustpan for the central vac.
Love the wrap around porch, should have gone a little wider.
Lots of little mistakes, hope I get the chance to try again, now that I am retired I have more time to make better decisions. DH says he couldn't go through this again though.arleneb
16 years agoJust saw this and appreciate all the good info. We built 5 years ago and are about to relocate so are planning a new house.
LOVE and will repeat:
1. Vacuflo central vac system with dustpan feature
2. At my make up table/vanity, one 4x outlet for curling irons, wired to a switch. I have a night light in one of the outlets and never have to wonder if the irons are on or off. Small stuff, but SO handy!
3. Rope lighting on top of upper cabinets . . . great night light
4. Walk-in glass block shower with rain head plus lower mounted hand-held spray. The hand-held is where I bathe my Golden retriever, and the shower was big enough to get my dad's wheel-chair into while he was here with us on hospice. We designed the house to be handicapped friendly and it was . . . and the house actually sold because of that!
5. Lower kitchen cabinets are nearly all pot-and-pan drawers . . . maybe next kitchen will be ALL P&Ps!
6. Corner cabinets are at an angle . . . adds counter work space and houses a large turntable in one corner and recycle center in the other.
7. I know I'm in a minority, but I do like my solid surface countertops and integrated sink.Here is a link that might be useful: corner cabinet
rhoda_dendron
16 years agoWe are researching to build a new house, but one thing I appreciated in our last reno was my bathtub. It is 5 l/2 feet x 34 inches with air jets. It sits in front of a window which is only 3 inches above the tub so I can look out at my private back garden.
I find air jets much better than whirpool jets - more sanitary (the blower cleans out the pipes after use automatically), and a more gentle soothing massage, and also can handle any kind of aromatherapy/bath oils/bubbles, etc. It takes 2 minutes or less to fill (don't get an oversize tub if this is important to you), and you can use as little water as you like (you only need 2 inches of water to cover the jets, plus they are not damaged by use without water).
I would like an airjet tub of similar size in our new house.
I think it would be even better if the window behind the tub opened to create an indoor/outdoor experience in our hot humid summers (when I enjoy bathing in cool water after gardening). Sounds weird I know, but it is a substitute for
an outdoor spa which would be too much of a maintenance problem for us.brutuses
16 years agoI didn't realize a difference in air vs whirlpool jets. We are gettting a large corner whirlpool tub like the one pictured. Is there an option as far as the jets? Forgive my ignorance on the subject, but we haven't researched this at all. Thanks for any information you can give me on this.
dixielogs
16 years agowe got a Sanijet for that very reason -- no pipes for crud to grow. Have a nice corner one that I am dying to try out.
Our plumbing inspector sure looked and looked trying to find the pipes. He told us we had to fill it to the level of the pipes and never did understand how there were none. We just humored him and filled it anyway.
rhoda_dendron
16 years agoI prefer the air jets for the following reasons.
1. Bath oils/products don't affect it.
2. Whirpool jets blast in one (several) spot on your skin
which I find makes my skin itch. Air jets give an all
over massage (like fingers tapping lightly up and down your skin in a pleasant, soothing way)
3. My air jet tub has the ability to have the motor in a remote location (mine is in the basement below). This makes for a quieter bath.
4. You don't need to cover the air holes with water to have a bath even with the jets on. (which you must do in a whirpool, or you will burn out the motor) You can have a bath with the air jets going in little more than an inch of water. (But even if the water goes below the air holes, you will just get air blowing out the holes-no damage to the motor. In fact, 5 minutes after stopping the motor the tub automatically blows out the tubes making for a very hygienic tub)The only thing I would do differently next time, would be to indulge in a higher priced tub (with back jets possibly).
I justify the expense by the fact that I don't need an outdoor spa when I have this tub!Please don't get me wrong! Whirpools are wonderful also. I make a point of booking a room in Florida with a very nice oval whirpool tub. It is a pleasant experience, and if you are committed to a whirpool tub already, I wouldn't worry about it!
charliedawg
16 years agoWe have been in about 6 months and by far our favorite feature is our covered deck. I can't imagine life without it. It was well worth the extra $1000s for it.
Tonight we are cooking out and will eat out there. It's going to hit 70 today. Woo hoo.
meckam
16 years agoSadly, we are just beginning to insulate and I already found things I wish we did differently.
I wish we had...
Tiled master shower
gotten a corner tub that could be tiled in(the one we bought makes it impossible to tile)
Bigger windows on first floor front of house
a Back door in mudroom (kids will just have to run through garage into mudroom)
stopped the porch part way along the side of the house to get more basement exposure/windows
lower upstairs windows so window seats would actually look out the windows
Have another bath upstairs (DH insisted we didn't need one...but 3 kids and one bathroom upstairs? Granted, it's a big bathroom)
I'd change location of stairs going upstairsTHINGS I AM GLAD WE DID
wrap around porch
separate laundry room/mudroom--people will enter house from garage in mudroom, laundry room has a door
Master on first floorTHINGS I"M NOT SURE ABOUT YET
my kitchen. I hope I love the island and double ovens, but I have never had either.azbookworm
16 years agoGlad we did it:
Ceiling fan in the master bathroom. Helps dry out the bathroom, shower stall, and tub faster. Anything to keep mold at bay.
Ceiling fans in all the rooms of the house.What we have forgotten:
Extra outlets in the bathroom by the sinks and under the "dressing table". For those important things like hairdryer, radio or music maker of some sort.
Because of the gas stove, I chose NOT to put in a ceiling fan over the kitchen sink. I thought the breeze would interfere with the gas flame. However, we did so much grilling outside, this was not an issue. Instead, the kitchen was warm and stuffy, especially during the summer months.vfish
16 years agoWe hope to move into our home in about 2 weeks. Here are some things I couldn't "live" without:
one or two heated floor pads in the key locations (MB; kitchen, just under the sink,coffee pot and office desk)
Mirror defoggers in MB, travertine tile in most of the first floor living space, brazilian teak wood flooring (thanks Lindy)!
I honestly can't think of too many things I would have done differently, but I will let you know in a few months when I have lived in my new home!
Vjeannekay
16 years agoSo far, after a month living here, I'm almost entirely pleased and it's just little things that I wish were different.
1. Should have put an outlet RIGHT next to a phone jack for the cordless phone base. We've got one close (2 ft) but now we have cords going both directions.2. Wish we'd added a walking door to the south side of the garage, we've got a small driveable door but I hate having to make it go up and down each time we want to go out that direction, which is more often than I thought.
lsst
16 years agoWe wish we had put an outlet in the pantry for the dust buster and chargers.
Also, all of our flood lights at the back of our house are all on one switch. When we grill out- we light up the countryside. LOL
Luckily we have found a great electrician and he will be correcting these issues.
One of the many tips we learned here 4 years ago was to add a 2 inch pvc pipe from the attic to the basement. It makes any future wiring much easier.
We had empty space above our master bedroom. It is on a wing of the house. We had a door added to the second story floor and had the joists above the MB beefed up. It has created a walk in attic space that is great for storing all the Christmas decorations and other stuff that is too difficult to store in the roof attic.
We wish we had had the outlets in the kitchen done with plugmold wiring. We are finally doing a back splash and really do not like the outlets showing in my tile.
We went with two 200 amp electrical boxes to allow for extra wiring in the future. We knew we would have a greenhouse and pond and wanted to have the wiring in place for when we built them.
We had speaker wiring added throughout the house for when we add an entertainment system.
lsst
16 years agoWe took lots of photos and video before the sheet rock went up so that we could refer to it if we make any future changes. We know where the wires, plumbing run. etc.
gardenchick1
16 years agoTHINGS I'M GLAD WE DID
We planned for the future and ran PVC pipe underneath all our concrete walks and drives so landscape lighting could be added later. Also ran pipe for electric wires out to the backyard where we would be building our barn the next year so we wouldn't have to dig up the yard again. Wired for an entertainment system in the basement (which we are finishing now -- 2 yrs. after move-in). DH insited on 400 amp service so we would have plenty of electrical for pool, barn etc.Splurged on the kitchen cabinets and appliances. It's one of our favorite rooms and is large enough for both of us to cook at the same time. Makes cooking & cleanup easy and enjoyable.
Insisted on a pool bath with a separate entrance into the home. We fired our first designer when he insisted it was a waste of space in our northern home and would present a security risk because it makes another entrance to the home. It's great not to have guests walk across our wood floor when coming in from the pool to use the restroom. It's also a great changing room for the pool and hot tub and the shower is a great place to wash the doggie.
Lots of very large windows to view the beautiful landscape and wildlife from everywhere in the home. What a way to increase the endorphins during an upper midwest winter. We used to live in a house where we could barely see outside.
Our coffee area in the MB suite. We saw this in a parade home and had our second (and final) architect plan for this. It consists of some cabinetry, a small refrigerator and a bar sink -- perfect for making coffee in the morning or storing juice and sodas. It's located outside the bedroom, bathroom and closet area but still inside the suite area.
Planned for a single, very large MB closet. It's 10 x 15 and is a perfect size for storing all our clothes and is also a roomy changing room.
A covered lanai in the back of the house to escape the summer heat but enjoy the rainstorms.
Our hardwood floor (Brazilian Teak) throughout the house. One of the biggest "wow" factors to people visiting.
THINGS I WISH WE HAD DONE DIFFERENTLY
Mostly small size changes which you wouldn't understand unless you were inside the house. A couple of feet here and there to make a room slightly larger. We actually cut those feet off the original plan to keep it just under 4000 sq.ft. Boy, I wish we had kept them.Really checked our cabinet layout. Our laundry room has a tight area when using the fold-down ironing board. It's mainly because we chose a front loading washer & dryer which are deeper than traditional machines. Try to visualize the cabinets and how they work in the room.
kidshear
15 years agoWe haven't moved in yet but here's one of each:
Regret: we have a nice view off the back side of our house so I wanted a fixed window above my sink that that I wouldn't have and stiles (is that the right word?) blocking/interrupting the view. However, now that the window is in it's prefectly clear that I could have had a double-hung window that would not have blocked my view in any way and then I could have also had nice fresh air while I was working at the sink. Live and learn, right?
Excited about: thinking far enough ahead to have electrical and cable outlets installed in the wall above the end of the jacuzzi tub. Not that there's any money left over for a new, flat screen TV to hang on the wall, but someday maybe I'll get a nice birthday present which will help to ensure my tub actually gets used!
wws944
15 years agoReally glad:
* Used a competent architect that specializes in remodels/additions. Kept the architectural integrity of the house, and actually enhanced it.
* Used a competent contractor - big enough that he knew all the 'good' subs, small enough that he was on-site literally every day checking on the workers. And not above pulling out a measuring tape and hammer on occasion.
* Radiant barrier roof decking. (We used LP TechShield.) It is amazing! Even when the temps reach 100°, and with no other roofing or insulation, the house was staying cool inside!
* Lots of outlets and built-in lighting.
* I ran about 2000' ft of cat-5e and RG-6 all over the house. Basically 2 outlets with two cat-5e in each room, and most of those had RG-6 as well. Satellite feed rough-ins (2 cat-5e, 2 RG-6) in 3 rooms (MB, great room, and living room/home theater area.) All coming together in a network hub panel in the utility room.
* SWMBO loves having a pantry and two islands. (One island has the range embedded in it, the other is for prep. It is a large enough area that a single HUGE island would not have worked well.)
* Full hardwood (red oak - which matches some original 60 year old hardwood in two of the bedrooms)
* The slate we picked out for the master bath floor and backsplash in the kitchen is very cool.
Could have lived without:
* Will be interesting to see how often the spa tub gets used...
* Body sprays in the master bath shower.
* We integrated PlugMold into the island cabinets - recessing them above the drawers. Drove the electricians nuts trying to mount them solidly and wire them up. (They say next time they have to do it, they are going to charge the unlucky homeowner a LOT...)
* A few places where I should have used fixed panes instead of casements
* Some of the California Title 24 electrical fixture requirements. On the surface they often seem like good ideas. But some things - like dimmers on almost every incandescent, and all the outdoor proximity sensors, will likely never repay themselves. And the proximity sensors can be pretty annoying... (Though some of the indoor ones actually might make sense - especially with kids around.)
msu_girl
15 years agoThis thread has legs!
Couldn't live without:
Huge walk in shower in the master. (If you don't take baths, don't put one in.)Splurge kitchen finishes (cherry, granite, stainless, wood floors, etc) Think about where you spend the majority of your time, and spend your money there.
Lots of covered outdoor spaces (screened and unscreened.)
Walk in pantry. I had to change the house plan to add, and wouldn't change it for the world.
Oversized laundry room- was enlarged with the pantry addition.
Should have done differently:
Rain head in the master. I think we've used it 4 times. Thank goodness it didn't cost more.I would have added one more outlet above the vanity in the master. In retrospect, we needed 3.
I should have stayed on top of the builder during the last 2 weeks a little better. I let some workmanship slide that I wouldn't have earlier in the build, because we were behind schedule and I wanted to move. Not very bright.
shannonking
15 years agoFantastic thread. Thanks for all the great ideas. We haven't even started building and already I have a regret. We should have fired the architect after the second plan ignored major requirements. We are on plan 9. Is this a common problem?
oruboris
15 years agoA common problem? IME, not uncommon. I did very extensive drawings, took them to a draftsman my [then] builder reccomended.
The man had the skills of a drunken monkey, but less taste.
Still, it worked out for the best: by the time he'd butchered my plan repeatedly, I was tired of him, the builder, and the plan.
So I started with a clean sheet: new builder, no draftsman, just a good computer program.
The house has taken longer, but I like it much better.
mainecoonkitty
15 years agoIn the aftermath of yesterday's 75 mph winds and the prospect of no power for a week or more.....A WHOLE HOUSE GENERATOR!
DH has already contacted a local installer and put our name on his waiting list.


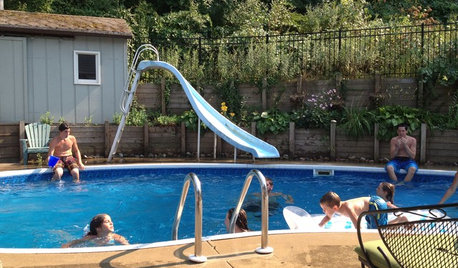
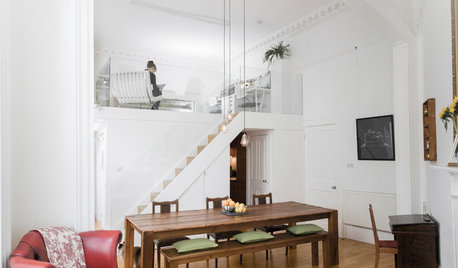



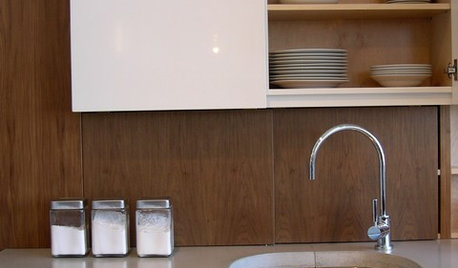
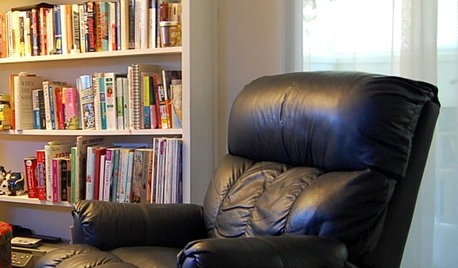
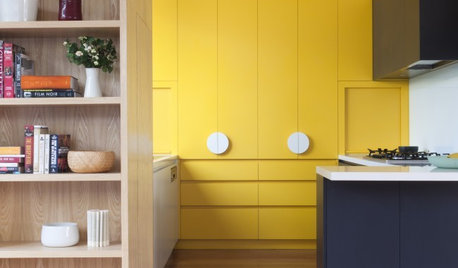






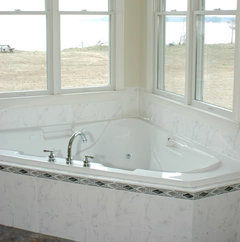



missymar