Any last suggestions?
mebke33
11 years ago
Related Stories

GREEN BUILDINGEfficient Architecture Suggests a New Future for Design
Homes that pay attention to efficient construction, square footage and finishes are paving the way for fresh aesthetic potential
Full Story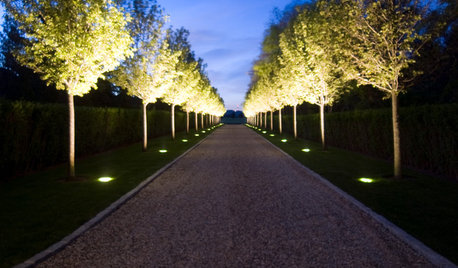
LANDSCAPE DESIGN6 Suggestions for Harmonious Hardscaping
Help a sidewalk, driveway or path flow with your garden design, for a cohesive and pleasing look
Full Story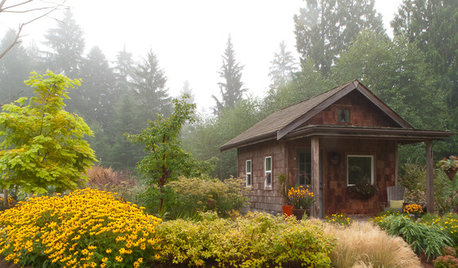
PLANTING IDEASGreat Garden Combo: A Fall Landscape Scene That Lasts
Span the seasons with trees, shrubs and grasses that offer color and texture in abundance
Full Story
MATERIALSRaw Materials Revealed: Brick, Block and Stone Help Homes Last
Learn about durable masonry essentials for houses and landscapes, and why some weighty-looking pieces are lighter than they look
Full Story
EDIBLE GARDENS8 Last-Minute Additions to a Summer Edible Garden
It’s not too late to get these vegetables and herbs planted for a bountiful harvest this year
Full Story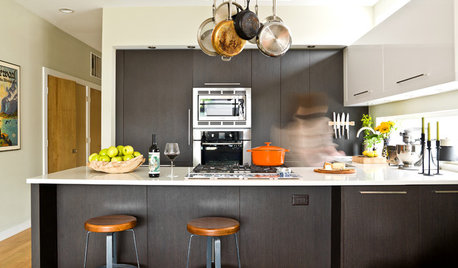
HOUSEKEEPINGHow to Clean Your Cookware So It Lasts
Avoid damage during everyday cleaning and stain scrubbing, with these tips for pots and pans made of popular materials
Full Story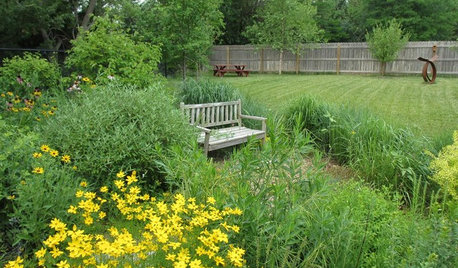
GARDENING GUIDESHow to Design a Garden That Lasts
Climates are changing. Wildlife is evolving. Can your garden keep up?
Full Story
HOLIDAYSA Thanksgiving Tradition to Last the Whole Year
Looking for a thoughtful yet simple way to capture your family's gratitude? Grab a jar and paper
Full Story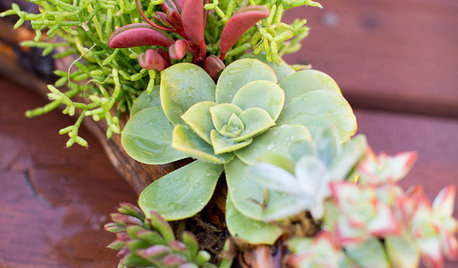
DIY PROJECTSMake a Beautiful and Long-Lasting Driftwood Centerpiece
Add succulents to found wood for an easy arrangement that looks straight from a designer florist's shelf
Full Story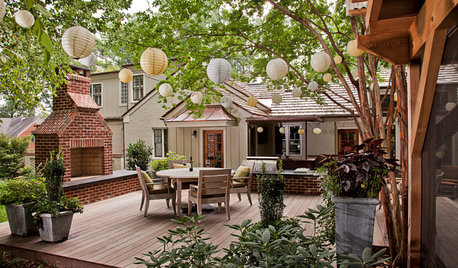
MOST POPULARSimple Pleasures: Savor Summer’s Last Hurrah
Choose from 3 easy celebrations to close summer out in a soul-satisfying way
Full Story







palimpsest
bevangel_i_h8_h0uzz
Related Professionals
Johnson City Architects & Building Designers · Rocky Point Architects & Building Designers · Wauconda Architects & Building Designers · Bellview Home Builders · Cliffside Park Home Builders · Miami Home Builders · Wyckoff Home Builders · Fort Pierce General Contractors · Jackson General Contractors · Medway General Contractors · Mount Vernon General Contractors · Riverdale General Contractors · Saginaw General Contractors · Saint Paul General Contractors · Sun Prairie General Contractorskirkhall
DreamHomeDreamer
dekeoboe
bevangel_i_h8_h0uzz
kirkhall