What is the logic behind a dining room immediately off the foyer?
I've seen this repeated in many floorplans, including my own. (We'll be using the "dining room" as a piano / homework room.)
What is the logic behind putting the dining room RIGHT off the foyer? Is the idea that guests won't come any further into your home? Or that the dining room makes an elegant focal point upon entry? I just can't wrap my head around why this is so popular.
Comments (49)
rkalish
11 years agoWe are designing our new home with the dining room directly off the foyer. Main reason - our dining room furniture is probably the most elegant we have and because it is not often used, the room can be kept pristine.
Essentially the most presentable room and never cluttered.Simple table arrangements or table clothes can change the look and all the fancy china and crystal is on display.
Only exception is the collection of dog toys under the table as she uses it as her hiding place.
lolauren
11 years agoFor us, it's a room we don't mind facing the street and being near knocking/the door bell. We don't want the rooms off the foyer to be bedrooms (less privacy, more noise, worst view).... that leaves very limited options!
Related Professionals
Franklin Architects & Building Designers · Glens Falls Architects & Building Designers · Panama City Beach Architects & Building Designers · Pedley Architects & Building Designers · Pembroke Architects & Building Designers · Providence Architects & Building Designers · Lansing Home Builders · Ashtabula General Contractors · Brownsville General Contractors · Eatontown General Contractors · Los Lunas General Contractors · Mobile General Contractors · Montebello General Contractors · Tuckahoe General Contractors · Watertown General Contractorsdutty
11 years agoI think you hit the reason... if the dining room is right off the foyer, there isn't a reason for guests to delve too far into your home. It's the division of formal space and casual space. I think being DIRECTLY off the foyer is more of a function of smaller homes, when there isn't space to tuck the dining room away. I've always felt it was appropriate.
When I was looking for house plans, before we went to an architect, I kept finding amazing plans EXCEPT, the dining rooms were attached to/in the kitchen! To me, this is insanity. All I could think of is Thanksgiving, when I set my beautiful table and prepare to eat with family and guests, they need to look at the kitchen mess while eating? Or am I supposed to clean the kitchen BEFORE we sit down for a meal? I'm a messy cook! :)
Where are you feeling the dining rooms should go?
User
Original Author11 years agoFor our lifestyle, we don't need a formal dining room. Our entertainment style is really casual, and I really enjoy being able to chat with my guests while I finish up dinner or grab dessert from the kitchen.
I keep telling my husband that when we can afford a live-in cook, that's when I would need a formal dining room. :P
The reasons you all have given for a formal dining room to be in the front of the house make sense. :)
Sidney4
11 years agoOur dining room is off of our front foyer and it is placed there by default. We knew we wanted a dining room, it had to go somewhere and we didn't want any of our other rooms near the front of the house for all the reasons mentioned above.The dining room not only serves as a buffer between the front and our every day living space it is clutter free most of the time. We looked at many floor plans that used that space for an office but in our case our office is a working office and I didn't want the mess to be the first thing people see when they step into our home.
nini804
11 years agoMy formal dining room s one of my very favorite rooms, decor-wise, in my house! I love the way it looks with the chandelier, sconces, and buffet lamps lit at night, both in the house and from the outside. I love that it (and the foyer, which I also love) are the first things that a guest sees. I actually go out of my way to use that room...at the last PTO board meeting held at my house, it would have been the easiest thing to do to set up the refreshments on my kitchen island since we were meeting in the family room. But I wanted to showcase the dining room, so I put the food in there! I served birthday cake to a bunch of 9 year olds in there (definitely would have been easier in the bfast room!). I just love formal rooms...such an old school traditionalist!
dyno
11 years agoGreat answers above. Ours is off the foyer across from the den/piano studio. We have a chandelier rough-in but use the room as a living room/waiting area.
Around here, the dining room is sometimes called a 'flex room' so it really can be a multipurpose space. The bump-out for the hutch, we use to house a TV cabinet instead. Works well.
palimpsest
11 years agoI think there might be one more reason in the urban model. The house I bought (1963) and a lot of the older houses that were rehabbed at that time as a part of urban redevelopment put the kitchen and dining right up front. Both the kitchen and dining room in my new house face the street. Since the house is literally On the sidewalk, it also puts the part of the house where the activity is noisier on the noisy side of the house, and puts the living area where you will be up later, need more quiet and want more privacy at the back.
gaonmymind
11 years agoI think it is for formality as others mentioned. I never felt the ned for one as we are quite informal, but I needed to eat up space in my house (had to meet a sq. ft min.) so I decided to put in a large one that has an opening in the foyer. If I built a smaller house I may have just combined it with the living room.
I love to cook and this is our first real house together so I am hoping to host great diner parties at some point. I also would like to have us eat in there a couple times a month but that may be hard with small babies. In any case it will be a look don't touch room...the only one in my house. I have an artist doing a custom mural and are having chairs custom made.
LilFlowers MJLN
11 years agoMy own reasons for wanting a dining room off the foyer is because it's aesthetically pleasing from both the inside and outside. At the moment our ONLY living room is off of the foyer. Whenever someone comes to knock on the door, it's the 1st room they see. We aren't messy people but I have baby furniture and toys placed in the corner. I would rather my living room in the rear of the house. My dining room ATM is at the back of our house and is connected to the kitchen. I would rather it be separated because as someone else mentioned, I am also a very messy cook and don't want to be looking at a messy kitchen while we're eating our somewhat formal dinner during our holidays. I love how a dining room chandelier in a large window looks from the outside of the house. It's just what I like. Some like it and others don't. I have seen multiple plans that do not have a "formal" dining room off of the foyer It's either connected to the kitchen or it's attached to the living room in the back of the house. The front consists of bedroom windows and the garage. It's just not me.
Window Accents by Vanessa Downs
11 years agoOur house plans called for the dining room on the front of the house off the foyer with a pass through door to the kitchen. We rarely used our formal dining in our other house, so in the new build we turned our formal dining room into a study and took away the pass through door. If we ever sold the home - someone could turn it into a dining room. I like the look of the study from the front entry way and front windows as much as I would have liked a formal dining room.
We just hosted our first large dinner of 15 and I was able to get everyone into the kitchen (between the bar & kitchen table) and was thankful!
brickeyee
11 years agoFrom our foyer (relatively large since it used to be the LR)
The dining room is on one side, the addition with the new living room on the other side of the foyer.
A small hallway to the stairs is in front of you.
the 'public space' ends.
C B
8 years agoI have this same thing.. our house is supposed to have a dining room in the "front room" its the same room you enter into. I cannot wrap my head around it. I need to see what others have done. If you have this, can you show us/me some pictures?
Eric King
8 years agoI use it for entertaining and having friends and family over for a sit down dinner. It is a common area off the kitchen and off the foyer. Sometimes it is also nice to sit down and eat a nice home cooked meal with no distractions.
chisue
8 years agoI see the DR sort of sketched in off a foyer in a lot of retirement home plans. Builders must know that buyers are loathe to give up their DR suites. The plan reminds me of furniture showrooms: "And in this display setting, we have the Queen Anne suite..." They are sometimes even completely disconnected from the home's kitchen.
Amber
8 years agolast modified: 8 years agoI might be in the minority ( especially for my age, I'm in my mid- twenties) but I can't stand combined dining/living, etc. My kitchen is open to my living room because I like to bake and cook + have small children, otherwise it would be closed off as well. I cook every night (Does everyone else just go out to eat??) and we almost always eat at the table. Admittedly more so at our last house than this tiny rental!!
As far as the dining room being off the foyer.. I can't imagine anything else there other than a library or office. Too noisy Thor a bedroom, I think..rmverb
8 years agoOur dining room is on the other side of the stairs and connected to the kitchen via a pass through. We think it works.
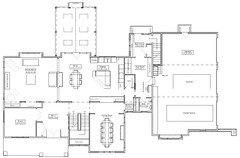
chisue
8 years agoAmber -- I'm pretty amazed when I read how often young families DO 'eat out'. You will probably have healthier kids -- and some money to retire on!
We have a formal DR that isn't used often. We eat in the 'breakfast room' off our kitchen -- seats 6 - 8.
rmverb -- I wish more families were building a family-friendly house like yours -- with the BIG back hall and mud room and bath where *the family* needs it, and less attention to some huge foyer. Your DR is a real room, not the 'showroom' variety that has only a suggestion of walls on two sides -- open to the foyer and living area.
rmverb
8 years agoWe put a lot of thought into how we are going to live in this house. We wanted no formal space and a lot of room to entertain. We love the large mudroom and we will set up the covered porch as an outside living room with an area to cook. Thanks for the feedback.
Kathleen Parr
7 years agoI have a typical 1968 center hall colonial with the living room to the right and the dining room to the left. I'm trying to open up the space but not sure if we do this, it would hurt resale. I want to take the left wall of the foyer (dining room on other side of this wall) down completely and open it up. I was just wondering if that's something you wouldn't do since it's a foyer because buyers will want that full foyer? In my mind I think it will look great and open up the space dramatically. I need advice if this is something people do or just leave it alone. I'm looking to update the house into a more open concept look. But a foyer wall? Help!!
cpartist
7 years agoYou need to start a new thread and show a layout or at least photos of your house and what you want to do Kathleen.
Kathleen Parr
7 years agoOk but can you use your imagination. walk in front door - small opening on left to enter DR then a long wall. I want to take that wall down. What do you think wo pics
lazy_gardens
7 years agoFor the same reason the "Front Parlour" was where guests were received. It keep them out of the messier family portion.
freeoscar
7 years agoI don't think I've ever seen a colonial opened up like that. What is the point of combining the dining room and the foyer into one space? The point (imo) of opened floor plans is to increase the functionality and utility of the space - so the most popular is kitchen/family room so that you create one gathering space, and parents w/young kids can keep an eye on them while preparing meals. A foyer is for creating a transition into the home, and greeting guests. A dining room's function is self-evident. What do you gain by combining the two?
Mark Bischak, Architect
7 years agoI know this is an old discussion, but one worthy of comment. A dining room adjacent a foyer is a good idea for bad cooks that have friends that are chronically late, so dinner guests can slip in or out easily.
Virgil Carter Fine Art
7 years agolast modified: 7 years agoWell, back in 2012 when this thread was started, there was a surplus of space around most house entries. No one seemed to know what to do with all that entry space that kept popping up during construction.
An ingenious seminar presenter at the annual builders convention that year showed a slide diagram of a floor plan with the dining area next to the front door, and the rest, as they say...is history!
Anglophilia
7 years agolast modified: 7 years agoIn a classic center hall traditional floor plan, the LR would be off the entry hall, and would run front to back, the fireplace being on the long wall. On the other side of the hall would be the DR in front with the kitchen behind it. Sometimes, there would be a library off the LR to one side or a porch or Florida room. It's still one of the best floor plans ever.
Kathleen Parr
7 years agoWhat about if I take the foyer/DR wall down halfway just to open up the space as my DR is not very big. I'm concerned it may look like a pizza window because I have a beam going across the ceiling as it is a load bearing wall. Any suggestions?
freeoscar
7 years agoHow wide is the current opening between the Foyer and the Dining Room? What about between the Foyer and Living Room?
Kathleen Parr
7 years agoThe current opening is a regular door entry opening. To the right is the stairs and we've already taken the wall down to open up into the living room which looks great. It's a 1968 colonial so it's very wall-e. I'm just trying to open up space where I can. I'm leaning toward half-wall so I'll still have the separation and the feel of an open space but someone just said they hate a half wall. Why? Maybe I should just move.
cpartist
7 years agoThe best way for us to see what you want to do is take a photo or two and then show us exactly where. A lot depends on how your house actually looks in terms of size, placement etc. We are not privy to how your house looks without photos. It may or may not work depending on how formal the house layout is, the size of the space etc.
bry911
7 years agolast modified: 7 years agoSo this guy walks into my office not long ago and asks, "do I have enough money to retire?"
I asked, "well, how much money do you have?"
He said, "I don't know, a bit I guess."
I asked, "well, what do you want to do when you retire?"
He said, "I don't know, the usual stuff I guess."
I said, "Go ahead and retire, you will be fine I guess."
So to Kathleen - Go ahead and take the wall down, you will be fine I guess.
Note to Kathleen: This has been a demonstration of Garbage In, Garbage Out. When you ask people to imagine the style, size, and details of your home, you get imaginary advice.
artdecade
7 years agoI have a small house in the UK with a front room and back room divided by a wall. As you enter the house these rooms are on the left with stairs straight ahead. I'm thinking: kitchen / dining at the front - knock half or have wide doorway /or all the wall through to living. Alternative is a square hole in the wall plus smaller doorway - so you have a connection but are also separated / with privacy / cosiness. Front of house is traffic noise / back of house greenery / pleasant. I prefer the pleasant part of the house for living.
Ron Natalie
7 years agoWe have our dining room/kitchen open area between the (rather large) foyer and the living room. Everybody ends up in our kitchen area anyhow while entertaining so why not? You go with what is the natural flow for your use.
Valerie Langone
5 years agoDream home layout. I want my kitchen closed off to the rest of the house. A huge kitchen. I love to cook and bake. In my current home everything is small and open. I can't enjoy baking, cooking, etc and sing my head off while I do. lol. Ideally I would love a very large living room on the right side of the entry way, a dinning room to the left and walk through it to get to the kitchen. The kitchen would of course have a breakfast nook and table that would be used every day as well. I just want that big (BIG) formal dinning room for large family dinners. Especially the holidays. It would still feel cozy, fireplace too please. I guess my dream home layout seems over the top but never having enough room isn't very fun.
Virgil Carter Fine Art
5 years ago"...What is the logic behind a dining room immediately off the foyer?..."
What makes anyone thinks there's logic attached to such a floor plan?
Has anyone noticed among all of the plan factory plans how similar many of the plans tend to be...?doc5md
5 years agoVirgil, its funny you mention that...
Back before hiring our architect, we used to look at all kinds of plans in books and on the internet. There are so many similar plans that we'd glaze over. After doing this long enough, you start to get excited just to see anything different. It turns out to be a horrible plan after analysis, but you're just excited because it was different. I wonder if that is how many posters end up with plans that they post here?!Virgil Carter Fine Art
5 years agoSo many plans in the various plan factories are simply copies of one another.
That goes for elevation treatments as well.
Since many of these sources are not very creative, they appear to copy from one another in an attempt to go with what appears to be popular and sells best...Mark Bischak, Architect
5 years agolast modified: 5 years ago"What is the logic behind a dining room immediately off the foyer?"
Get'em in, get'em fed, and get'em out!
queenvictorian
5 years agoOh hey, a topic on which I have Opinions.
I've actually never really seen the foyer dining room in real life, so when I kept seeing them in floorplan threads here, I couldn't help but wonder what the deal was, because it feels like the house goes out of order.
In my experience/opinion, the most successful flow is foyer -> living room/front parlor -> dining room. You are greeted and made welcome in the foyer. It's a good place to gather yourself/get sorted before joining the others. Living room/parlor is where you mingle and have drinks and appetizers. It's always good to get chummy before the main meal. Then you float into the nice dining room (or space) once dinner is ready. And then you can return to the living room again after the meal. When the rooms/spaces are in that order, there's a clear progression of stages to the evening. Everyone knows where to go and what to do without any nudging because that's how the flow is designed. With the dining room just off the foyer, especially if it's open, it's short-circuiting that natural socializing progression. Easy enough to call guests to the living room and past the dining room, but still.
If you want to make an impressive first impression, that was traditionally the foyer's job. In older houses, that's where you find the fanciest woodwork, grandest staircases, and finest furniture (like a killer credenza or hall tree). It didn't need any help from the dining room furniture. But from looking at contemporary plans, the foyer's been very diminished. That could be over-interpreting, though. Maybe the dining room gets put in the foyer because that's where it fits in designs where you want both a casual open layout AND a formal dining room?
Anyhow, not a fan. Doesn't work with my style of entertaining and I would rather have the living room come first.cynthiadaniel
3 years agoI hate it with a half wall and across the hall is the kitchen. What I really don't like is one big room that is supposed to be the living room / dining room. In many cases in Florida, there's a dining L with no room for a china cabinet. I absolutely detest the kitchen being open to the living room. I like the old layout with a living room to the front of the house, then a family room off the kitchen. Or a dining room / kitchen combo works. Just not living room / dining room. And, my least favorite is kitchen, dining and living room all open to each other. Bring back walls please!
momvo
last yearWe had the standard formal layout for years. So when we needed to move to be closer to family we bought a good size house to reno for a forever home. We lived in it as is for almost 3 years. So glad because I really love what we decided to do. Our dining room was/is still formalish. It however faces the back one wall with windows looks out to the pool area another wall looks out to backyard and foothills. (Sits on 5 acres) we do have a neighbors house thats on the slope behind but so landscaped cant see. We took down the wall between entry and formal greatroom and the wall betweek kitchen and formal great room. That particular wall had to have a beam so we put 4 columns in two on each end then the beam runs to the diningroom wall. We wrapped the engineered beam with quartersawn red oak. Looks great we think! Between the columns I found someone to custom make a buffet that on the kitchen side has drawers, open shelves and bin openings for fruits/veggies or whatever. Its 31 inches wide by 123 inches long. So our kitchen has a 10 x 5 island that sits on 6 legs. Almost like a giant table... The dining room I made a point to always use for dinner nightly. Breakfast on the weekends. When everyone is home it is really used more than the kitchen island. Homework and parties the island gets used a ton. We have a sun porch off the kitchen also and a family room that most never go in unless family. We used the buffet as a food station because it can be accessed on either side. With plugs on the columns so if we need to use warmers etc. The back side has just enough over hang when we host Thanksgiving we use it for seating and use the island as a huge buffet. I had a plug installed on the floor under the island on one end. That way if we ever changed island Id have electrical access. Things i wanted were not done in '17 so I compromised. Had a wood piece made for the island that over hangs on the sides and we can slide it anywhere I want. 3 pieces looks like a big charcuiterie board. Our kitchen closer toward the entry i had a builtin china hutch. So the view from our front door you can see the kitchen dining and great room with a switchback satircase off to side of the entry. We are now wanting to start a second phase of reno... 4 years later. Now had a meant to be baby lolol... at the beginning of Covid. He needs a room and our now college kids need their "own space" when they come home on breaks. Plus double as inlaw space. I think we tried to blend casual and formal. I will say the kitchen yes is open but we keep it tidy and after gatherings people gradually help clean. I have to push them away... but no matter what home we've had the kitchen is where everyone gravitated. At least in this house we managed to open it up but the spaces are more defined than just one huge room you do have to walk into/through openings. I say do what works for your family. Im over the "resale" factor. When anyone has come they all have said if you sell call me first. Even the contractors who worked on it before. So must have done something right. We are not show people we tend to keep to ourselves so home reflects us not worried about keeping up. If anyrhing builders could think outside the box a bit more. Track neighborhoods are so boring arg spice them up and put more floor plans in and rotate that you can't look at the elevation of the homes and see the ones that have the same floor plans. Its maddening and most women hate that! Not fun walking into your neighbors house seeing your home boo. Been there done that. Yada yada on cost id pay more not to look like my neighbors back then! Esp having my dining room on the front so all the neighbors can see us eating. Our view ...the street. Yep we knew when our friends were coming and going. Curtain yep thats not a view. My two cents worth ... lolol
mseamm
last yearOld thread but still relevant
@Virgil Carter Fine Art @Mark Bischak, Architect Why are you pros so arrogant? Your comments support every stereotype. There is a reason my husband can't stand working with architects. Get em in and get em fed, bad cooks must live here -- seriously? I came here for advice on how to make use of a difficult 1978 floor plan and your comments add absolutely nothing of value, just judgmental snark.
@queenvictorian - I would love your ideal floor plan. I'm trying to figure out if we can do anything with our floor plan which is 1978 -- now you walk in to a small raised foyer and lowered ceiling (8ft turned into 6ft -- very odd) then step down into the formal open living / dining. You step down into the living room, then the dining, then through a small door to the left into the tiny kitchen which is open to the family room with the fireplace and views of the redwoods. When you first walk in you also see STRAIGHT down the hall into the master bedroom. I once woke up to a knock at the door and Federal Express was looking in the front door straight at me in bed. Whomever designed this house did not think that through!Mark Bischak, Architect
last year"Why are you pros so arrogant?"
To expose those with no sense of humor. Do any architects like working with your husband?
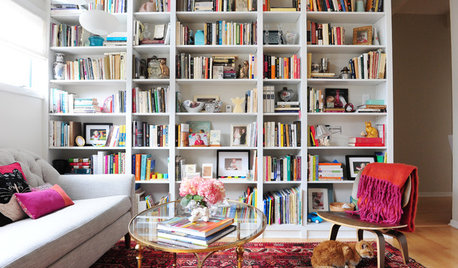
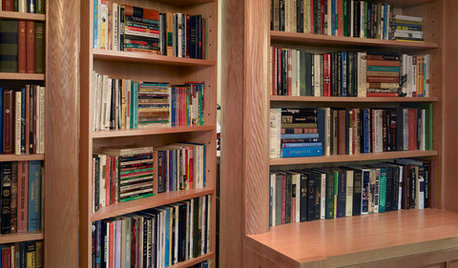
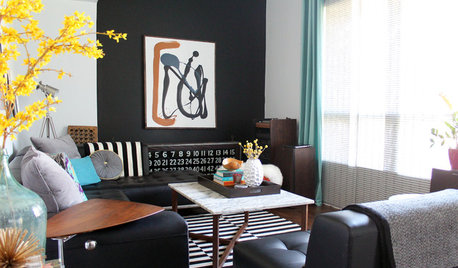
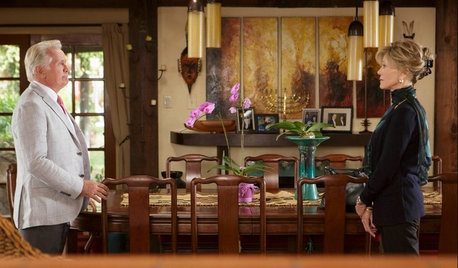
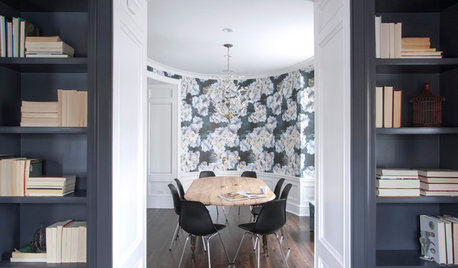
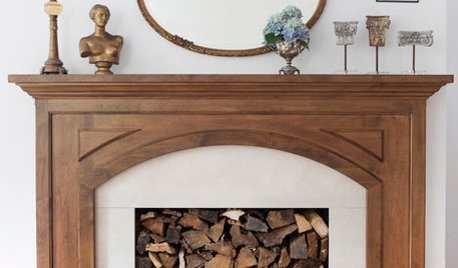
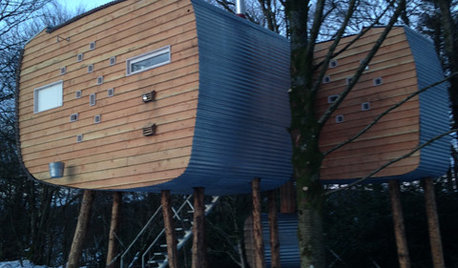
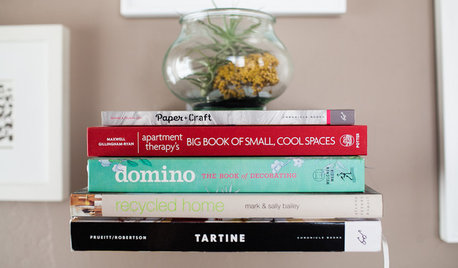
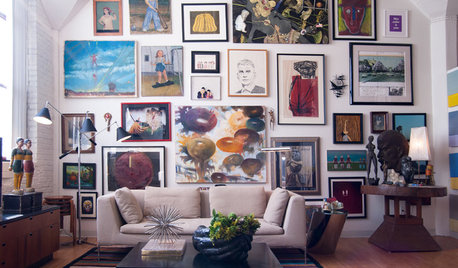












User