Summerfield- need your input please?!?!
madisonkd
11 years ago
Related Stories

EDIBLE GARDENSAn Edible Cottage Garden With a Pleasing Symmetry
The owners of this cottage garden in Australia grow vegetables, herbs and fruit to delight their family and friends
Full Story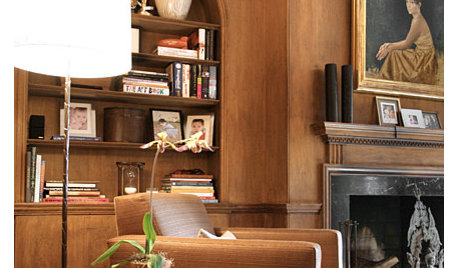
DECORATING GUIDESLuxuriate in a Gentlemen's Club Look at Home
Rich colors, comfy furniture and cozy paneling make these masculine spaces inviting, but you can keep them as private as you please
Full Story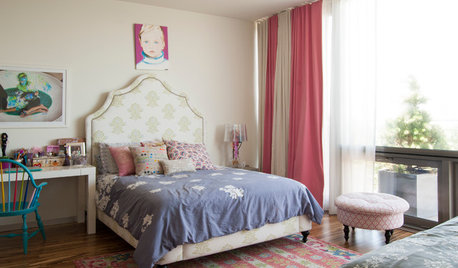
KIDS’ SPACESHouzz Call: Show Us Your Gen Z Rooms!
Teens: How have your designed your room? Please share your ideas for your ultimate home hangout space
Full Story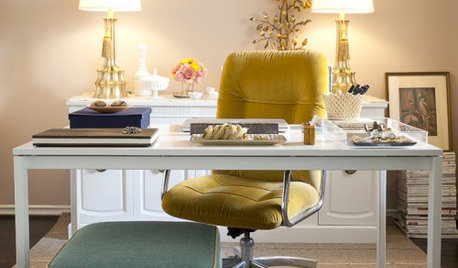
HOME OFFICESDream Spaces: Home Offices You’d Be Delighted to Work In
Warm lighting, comfortable furnishings and pleasing views can make you want to head into your home office each day
Full Story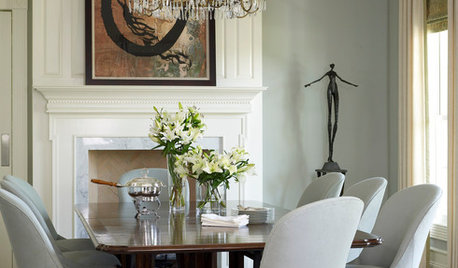
Sales Secrets for Interior Designers
Pro to pro: Learn 3 proven techniques to please clients and increase revenues, developed by a designer with 40 years of success
Full Story
UNIVERSAL DESIGNHow to Light a Kitchen for Older Eyes and Better Beauty
Include the right kinds of light in your kitchen's universal design plan to make it more workable and visually pleasing for all
Full Story
LIFEYou Said It: ‘Happy Is Such a Good Thing’ and More Quotes of the Week
Holiday prep and New Year’s plans have been filling our time at home this week
Full StoryMore Discussions






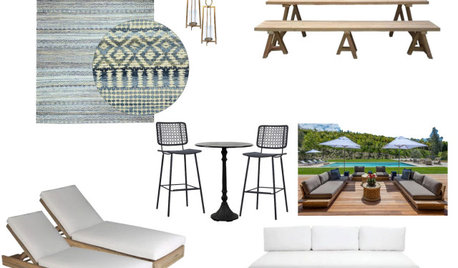
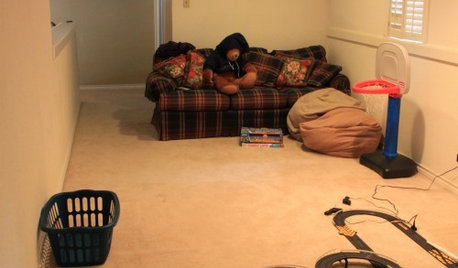


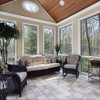
phoggie
madisonkdOriginal Author
Related Professionals
Washington Architects & Building Designers · Conroe Home Builders · Glenn Heights Home Builders · Lake City Home Builders · Ocean Acres Home Builders · Odenton Home Builders · Walker Mill Home Builders · Parkway Home Builders · Royal Palm Beach Home Builders · Catonsville General Contractors · Miami Gardens General Contractors · Modesto General Contractors · Noblesville General Contractors · Saint George General Contractors · Summit General Contractorstempe110
summerfielddesigns
mydreamhome
madisonkdOriginal Author
summerfielddesigns
madisonkdOriginal Author
kirkhall
madisonkdOriginal Author
kirkhall
summerfielddesigns
kirkhall
kirkhall
madisonkdOriginal Author