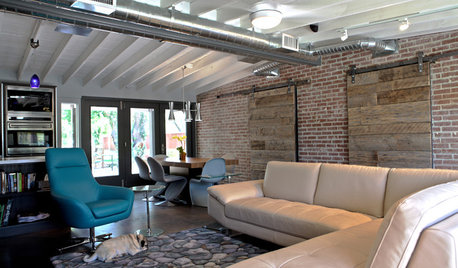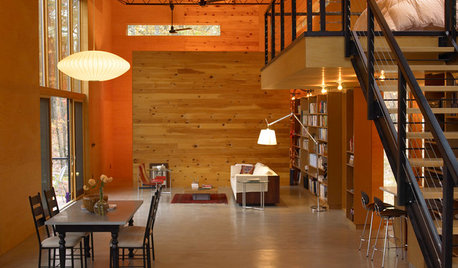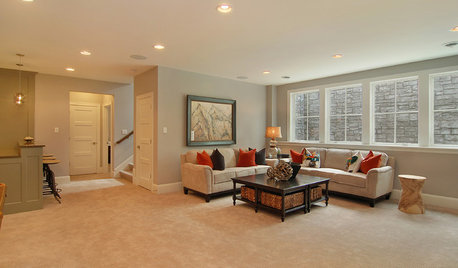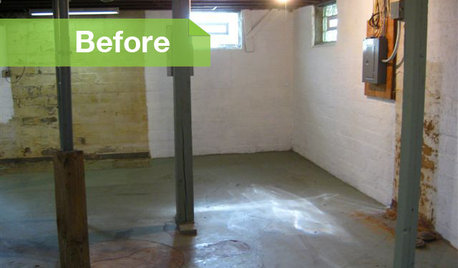Basement HVAC and Insulation
wu343
11 years ago
Related Stories

REMODELING GUIDESCool Your House (and Costs) With the Right Insulation
Insulation offers one of the best paybacks on your investment in your house. Here are some types to discuss with your contractor
Full Story
GREEN BUILDINGInsulation Basics: Heat, R-Value and the Building Envelope
Learn how heat moves through a home and the materials that can stop it, to make sure your insulation is as effective as you think
Full Story
MATERIALSInsulation Basics: What to Know About Spray Foam
Learn what exactly spray foam is, the pros and cons of using it and why you shouldn’t mess around with installation
Full Story
ARCHITECTUREHVAC Exposed! 20 Ideas for Daring Ductwork
Raise the roof with revealed ducts that let it all hang out — and open a world of new design possibilities
Full Story
GREEN BUILDINGInsulation Basics: Designing for Temperature Extremes in Any Season
Stay comfy during unpredictable weather — and prevent unexpected bills — by efficiently insulating and shading your home
Full Story
WINDOW TREATMENTSEasy Green: 9 Low-Cost Ways to Insulate Windows and Doors
Block drafts to boost both warmth and energy savings with these inexpensive but effective insulating strategies
Full Story
KNOW YOUR HOUSEKnow Your House: The Basics of Insulated Concrete Form Construction
Get peace and quiet inside and energy efficiency all around with this heavy-duty alternative to wood-frame construction
Full Story
ARCHITECTUREHouzz Tour: High Efficiency for a Modern Riverside Cabin
With an insulating green roof, savvy material use and a smart design, this home in the woods wastes not in a beautiful way
Full Story
REMODELING GUIDES10 Tips for Renovating Your Basement
A professional contractor shares her tips on what to consider before you commit to a basement remodel
Full Story
BASEMENTSBasement of the Week: Modern Style Converts an Empty Concrete Box
From raw wasteland to fab living, sleeping and storage space, this snazzy basement now covers all the angles
Full StoryMore Discussions










DickRNH
worthy
Related Professionals
Clive Architects & Building Designers · Nanticoke Architects & Building Designers · Clarksburg Home Builders · Landover Home Builders · Eagan General Contractors · Aberdeen General Contractors · Corsicana General Contractors · Havre de Grace General Contractors · Holly Hill General Contractors · Linton Hall General Contractors · Livermore General Contractors · Newington General Contractors · North Tustin General Contractors · Salem General Contractors · Sterling General Contractorswu343Original Author
Annie Deighnaugh
Epiarch Designs
david_cary
wu343Original Author
david_cary
wu343Original Author
Epiarch Designs
david_cary
wu343Original Author
worthy
scrappy25
Annie Deighnaugh