Fireplace in dining room ok if cased open to family room?
bridget helm
10 years ago
Related Stories
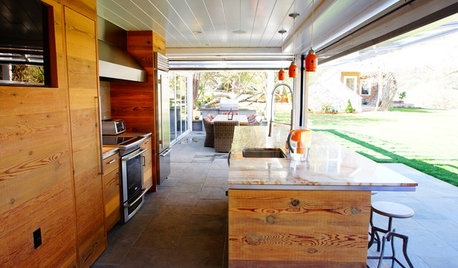
GARDENING AND LANDSCAPING3-Season Rooms: An Open and Shut Kitchen Case
Contained one minute and open to the outdoors the next, this California kitchen is decidedly versatile
Full Story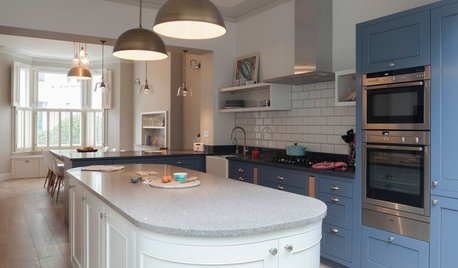
HOMES AROUND THE WORLDTraditional Kitchen Opens Up and Lightens Up
Removing a wall was key to creating a large kitchen and dining space for family life in this London house
Full Story
HOMES AROUND THE WORLDRoom of the Day: Elegant Open-Plan Living in London
This living-dining-kitchen area in a period apartment is light and refined, with just a dash of boho style
Full Story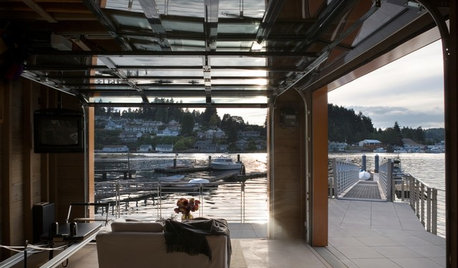
DREAM SPACESDesign Workshop: The Case for Big Overhead Doors
Garage-style doors are cost-effective solutions for opening rooms to dream views and fresh air — and they’re more stylish than ever
Full Story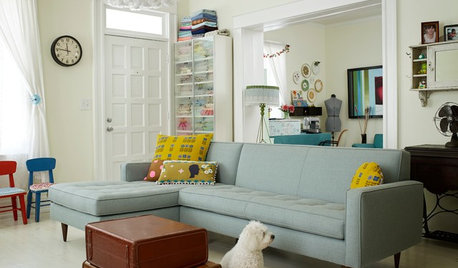
FURNITUREWhy It's OK to Hate Your New Custom Sofa
It takes time to get used to bold new furniture, but dry your tears — the shock can be good for you. Here's what to expect
Full Story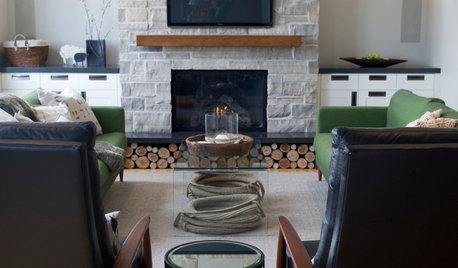
ROOM OF THE DAYRoom of the Day: A New Family Room’s Natural Connection
Stone and wood plus earthy colors link a family room to its woodsy site and create a comfy gathering spot
Full Story
REMODELING GUIDESHouse Planning: When You Want to Open Up a Space
With a pro's help, you may be able remove a load-bearing wall to turn two small rooms into one bigger one
Full Story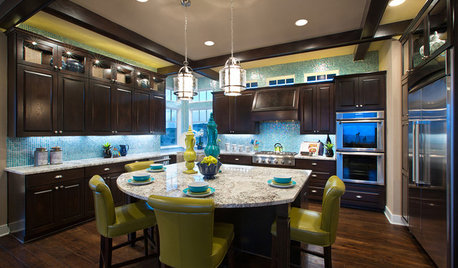
DECORATING GUIDESStrategies to Create Color Flow Throughout a Home — a Case Study
Unite your indoor and outdoor rooms with a consistent color palette, for cohesion and a polished look
Full Story
ROOM OF THE DAYRoom of the Day: A Living Room Stretches Out and Opens Up
Expanding into the apartment next door gives a family of 5 more room in their New York City home
Full Story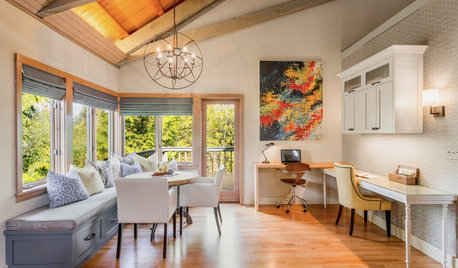
DECORATING GUIDESRoom of the Day: Breakfast Room Shares Space With Home Office
An inviting area for casual family meals with his-and-her desks offers beauty and functionality
Full StorySponsored
Leading Interior Designers in Columbus, Ohio & Ponte Vedra, Florida
More Discussions









bridget helmOriginal Author
bridget helmOriginal Author
Related Professionals
Brushy Creek Architects & Building Designers · Troutdale Architects & Building Designers · Woodland Design-Build Firms · Plum Design-Build Firms · Castaic Home Builders · Manassas Home Builders · Stanford Home Builders · Buenaventura Lakes Home Builders · Lomita Home Builders · Deer Park General Contractors · Glenn Dale General Contractors · Saint Paul General Contractors · Tabernacle General Contractors · Waimalu General Contractors · Waldorf General Contractorsbridget helmOriginal Author
Annie Deighnaugh
chibimimi
GreenDesigns
zone4newby
dadereni
mrspete
dekeoboe
bridget helmOriginal Author
lyfia
bridget helmOriginal Author