Architect's plan from our inspiration plan, your ideas and opinio
KayakCove
9 years ago
Featured Answer
Sort by:Oldest
Comments (10)
Bridget19
9 years agolast modified: 9 years agoannkh_nd
9 years agolast modified: 9 years agoRelated Professionals
Fort Lewis Architects & Building Designers · Palos Verdes Estates Architects & Building Designers · Saint James Architects & Building Designers · Ronkonkoma Architects & Building Designers · Calumet City Design-Build Firms · Amarillo General Contractors · DeRidder General Contractors · Hamilton Square General Contractors · Jackson General Contractors · Maple Heights General Contractors · Milford Mill General Contractors · Niles General Contractors · Plano General Contractors · Ravenna General Contractors · Vermillion General ContractorsAnnie Deighnaugh
9 years agolast modified: 9 years agovirgilcarter
9 years agolast modified: 9 years agoKayakCove
9 years agolast modified: 9 years agomrspete
9 years agolast modified: 9 years agobird_lover66
9 years agolast modified: 9 years agorenovator8
9 years agolast modified: 9 years agorobin0919
9 years agolast modified: 9 years ago
Related Stories

REMODELING GUIDESSee What You Can Learn From a Floor Plan
Floor plans are invaluable in designing a home, but they can leave regular homeowners flummoxed. Here's help
Full Story
GARDENING AND LANDSCAPINGGarden Lessons from a Grand Northwest Reserve
Borrow classic landscape ideas from this Washington state treasure, a series of gardens as thoughtfully planned as they are spacious
Full Story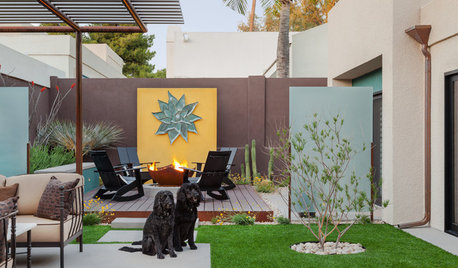
PATIOSCase Study: 8 Tips for Planning a Backyard From Scratch
Turn a blank-slate backyard into a fun and comfy outdoor room with these ideas from a completely overhauled Phoenix patio
Full Story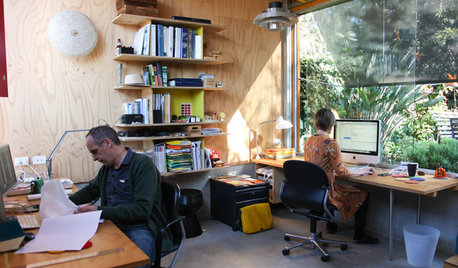
STUDIOS AND WORKSHOPSStudio Tour: Architects’ Office Just Steps From Their Home
Heidi Seemann and Peter Rush designed and built this backyard studio to house their Sydney, Australia, architecture firm
Full Story
REMODELING GUIDES10 Features That May Be Missing From Your Plan
Pay attention to the details on these items to get exactly what you want while staying within budget
Full Story
ARCHITECTURERanch House Love: Inspiration From 13 Ranch Renovations
Kick-start a ranch remodel with tips based on lovingly renovated homes done up in all kinds of styles
Full Story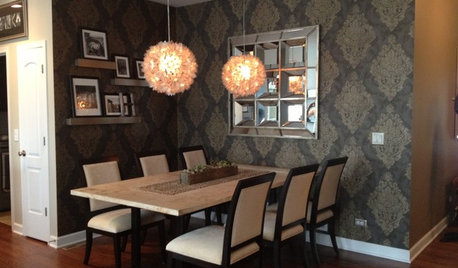
DINING ROOMSInside Houzz: Taking a Dining Space From Plain to Polished
By-the-hour design advice helps a homeowner define a dining area in an open floor plan and give it a decorator look
Full Story
ARCHITECTUREOpen Plan Not Your Thing? Try ‘Broken Plan’
This modern spin on open-plan living offers greater privacy while retaining a sense of flow
Full Story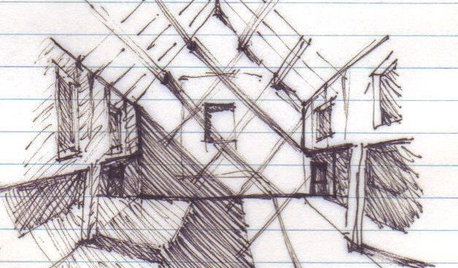
WORKING WITH AN ARCHITECTArchitect's Toolbox: 6 Drawings on the Way to a Dream Home
Each architectural drawing phase helps ensure a desired result. See what happens from quick thumbnail sketch to detailed construction plan
Full Story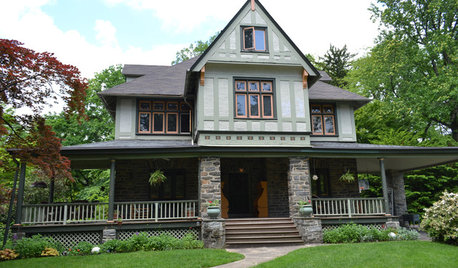
HOUZZ TOURSMy Houzz: An Architect’s 1901 Home in Pennsylvania
An abundance of bedrooms, vintage finds and quirky touches make a gem of a home invitingly livable for a family of five
Full Story









KayakCoveOriginal Author