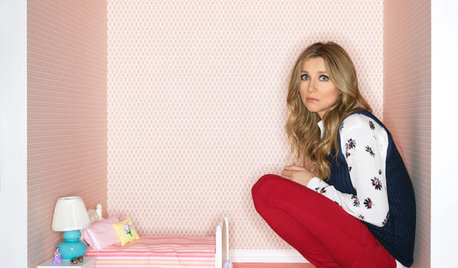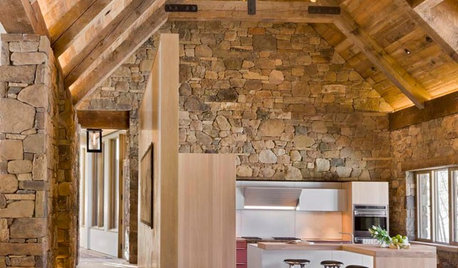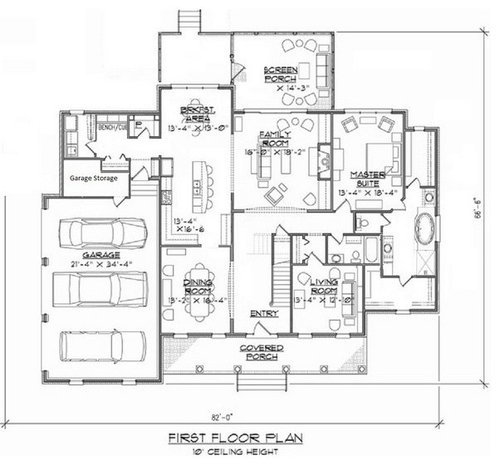New option for placement of stairs. Please tell me what you thin
lexmomof3
11 years ago
Related Stories

LIFETell Us: Do You Know How to Live With Your Parents?
If you've tried multigenerational living under one roof, we'd love to hear the details
Full Story
INSIDE HOUZZTell Us Your Houzz Success Story
Have you used the site to connect with professionals, browse photos and more to make your project run smoother? We want to hear your story
Full Story
ARCHITECTUREDesign Workshop: Materials That Tell a Story
See how wood, concrete and stone convey ideas about history, personal taste and much more
Full Story
ARCHITECTURETell a Story With Design for a More Meaningful Home
Go beyond a home's bones to find the narrative at its heart, for a more rewarding experience
Full Story
HOUZZ TOURSMy Houzz: Curiosities Tell a Story
An interiors stylist uses her house as a 3D timeline of her tales and travels
Full Story
LIFETell Us: What Made You Fall for Your Kitchen?
Show the heart of your home some love for Valentine’s Day
Full Story
HOME OFFICESQuiet, Please! How to Cut Noise Pollution at Home
Leaf blowers, trucks or noisy neighbors driving you berserk? These sound-reduction strategies can help you hush things up
Full Story
SUMMER GARDENINGHouzz Call: Please Show Us Your Summer Garden!
Share pictures of your home and yard this summer — we’d love to feature them in an upcoming story
Full Story
BATHROOM DESIGNUpload of the Day: A Mini Fridge in the Master Bathroom? Yes, Please!
Talk about convenience. Better yet, get it yourself after being inspired by this Texas bath
Full Story
LIVING ROOMSCurtains, Please: See Our Contest Winner's Finished Dream Living Room
Check out the gorgeously designed and furnished new space now that the paint is dry and all the pieces are in place
Full Story










lexmomof3Original Author
User
Related Professionals
Palmer Architects & Building Designers · Pacific Grove Design-Build Firms · Bellview Home Builders · Colorado Springs Home Builders · Homestead Home Builders · Parkway Home Builders · Eagan General Contractors · Abington General Contractors · Henderson General Contractors · Marinette General Contractors · Panama City Beach General Contractors · Rosemead General Contractors · Selma General Contractors · Solon General Contractors · Tyler General ContractorsSpecific ibex
nini804
DreamHomeDreamer
kirkhall