Frank Betz Sullivan from Start to Finish
jnjmom
15 years ago
Related Stories
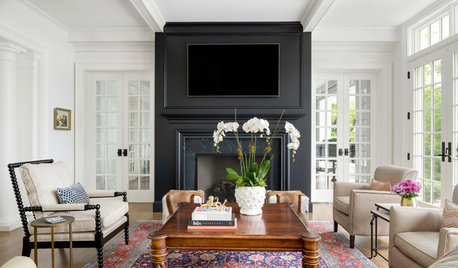
HOUSEPLANTSHow to Grow Orchids Indoors
Orchids are the exotic aristocrats of the flower world and can make themselves comfortable in almost any home
Full Story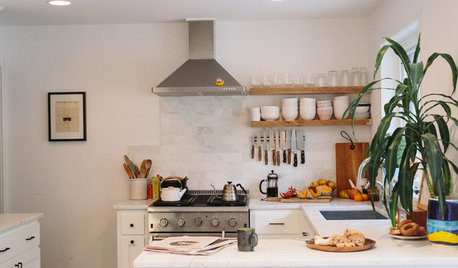
HOUZZ TOURSHouzz Tour: New Love and a Fresh Start in a Midcentury Ranch House
A Nashville couple, both interior designers, fall for a neglected 1960 home. Their renovation story has a happy ending
Full Story
MOST POPULAR10 Things to Ask Your Contractor Before You Start Your Project
Ask these questions before signing with a contractor for better communication and fewer surprises along the way
Full Story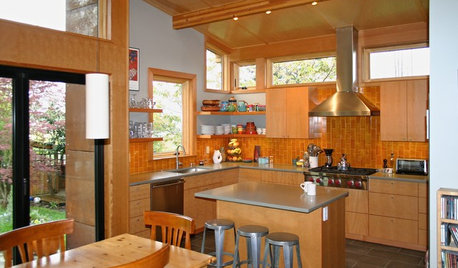
CONTRACTOR TIPS10 Things to Discuss With Your Contractor Before Work Starts
Have a meeting a week before hammers and shovels fly to make sure everyone’s on the same page
Full Story
REMODELING GUIDESWhat to Consider Before Starting Construction
Reduce building hassles by learning how to vet general contractors and compare bids
Full Story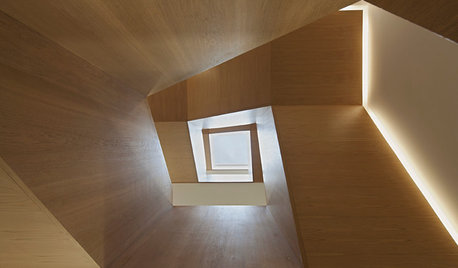
DESIGN PRACTICEDesign Practice: Start-up Costs for Architects and Designers
How much cash does it take to open a design company? When you use free tools and services, it’s less than you might think
Full Story
COFFEE WITH AN ARCHITECTA Few Things I Would Like to Ask Frank Lloyd Wright
It could take a lifetime to understand Frank Lloyd Wright's work — less if we had answers to a few simple questions
Full Story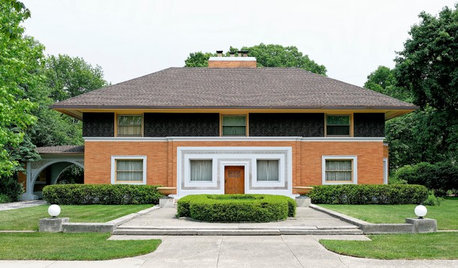
EVENTSView Frank Lloyd Wright’s Early Work on a Chicago Architecture Walk
This annual spring tour features Chicago-area homes by the master of Prairie-style architecture and those who worked with him
Full Story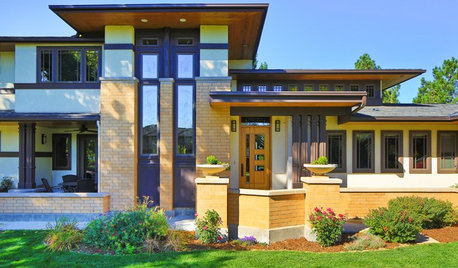
HOUZZ TOURSHouzz Tour: Touches of Frank Lloyd Wright in Colorado
From painstakingly crafted trimwork to the 300-pound oak door, the details in this Boulder home pay homage to the Prairie master
Full Story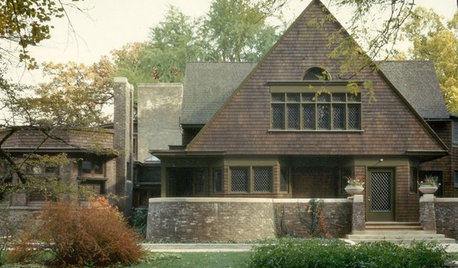
FRANK LLOYD WRIGHTWhat Frank Lloyd Wright's Own House Tells Us
The buildings dreamed up here changed the course of architecture — and Wright's home was no less a design lab than the studio itself
Full StoryMore Discussions






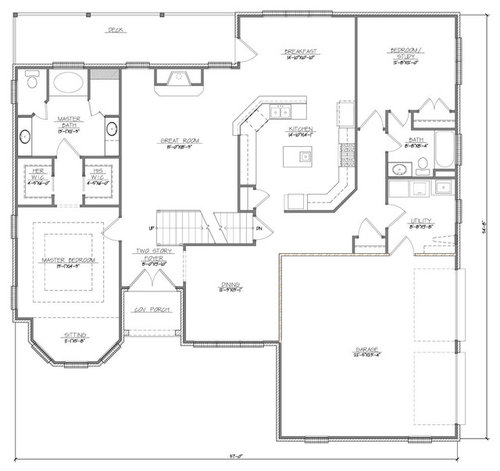
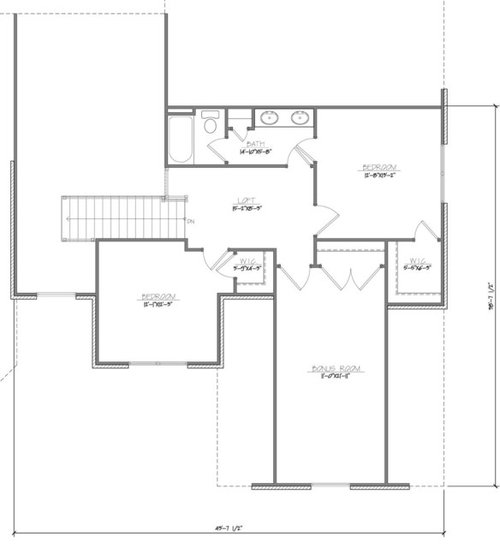
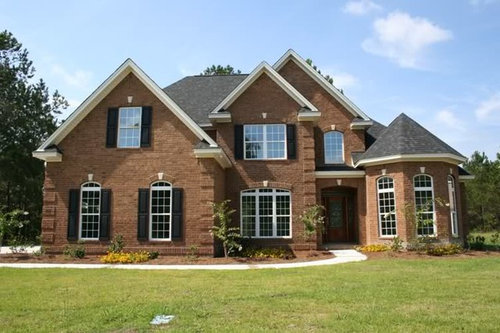

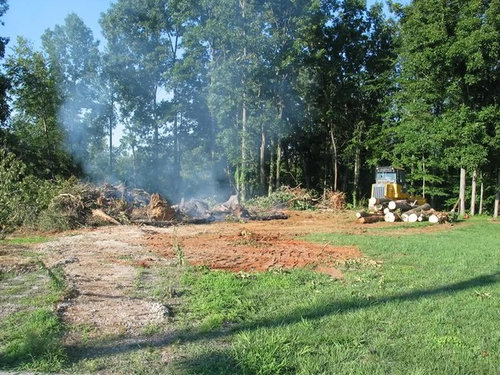



jnjmomOriginal Author
sallen2008
Related Professionals
Palmer Architects & Building Designers · Castaic Home Builders · Pine Bluff Home Builders · Riverton Home Builders · Westwood Home Builders · Cibolo General Contractors · Binghamton General Contractors · De Pere General Contractors · Glenn Dale General Contractors · Mankato General Contractors · Miami Gardens General Contractors · Oneida General Contractors · Rosemead General Contractors · Tamarac General Contractors · The Hammocks General ContractorsjnjmomOriginal Author
lindybarts
jnjmomOriginal Author
jnjmomOriginal Author
mdc08
jnjmomOriginal Author
jnjmomOriginal Author
sturdy
jnjmomOriginal Author
mdc08
jnjmomOriginal Author
jnjmomOriginal Author
jnjmomOriginal Author
mdc08
flgargoyle
jnjmomOriginal Author
mdc08
jnjmomOriginal Author
jnjmomOriginal Author
mdc08
jnjmomOriginal Author
mdc08
jnjmomOriginal Author
jnjmomOriginal Author
cheriepres
mdc08
crescent50
jnjmomOriginal Author
jnjmomOriginal Author
jnjmomOriginal Author
jnjmomOriginal Author
john_wc
jnjmomOriginal Author
john_wc
jnjmomOriginal Author
jnjmomOriginal Author
jnjmomOriginal Author
mclendon2009
jnjmomOriginal Author
jnjmomOriginal Author
mclendon2009
jnjmomOriginal Author
brutuses
mclendon2009
jnjmomOriginal Author
mclendon2009
rvernick
jillygirl1