Could you check my plan: room sizes, flow, etc..
KayakCove
9 years ago
Related Stories
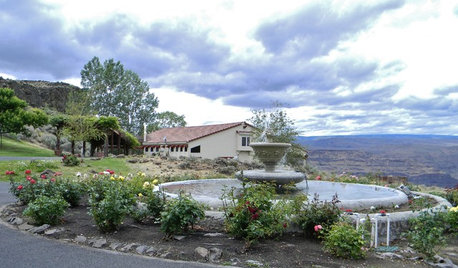
CONTEMPORARY HOMESMy Houzz: Check Out the Curves on This Cliffside Home
Circular forms star in a home on a Washington gorge, from the boulder pile downstairs to an exterior side with nary a straight line
Full Story
REMODELING GUIDESFinish Your Remodel Right: 10 Tasks to Check Off
Nail down these key details to ensure that everything works properly and you’re all set for the future
Full Story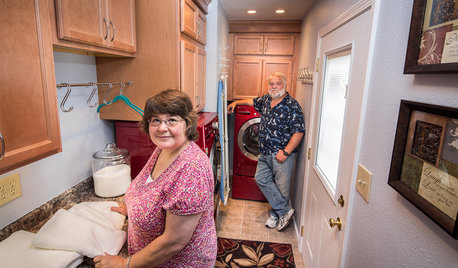
REMODELING GUIDESCheck Out Our Sweepstakes Winners' 2-Room Makeover
The laundry room's organization needed ironing out. The guest bath didn't make a splash. See the makeovers a Kentucky couple won
Full Story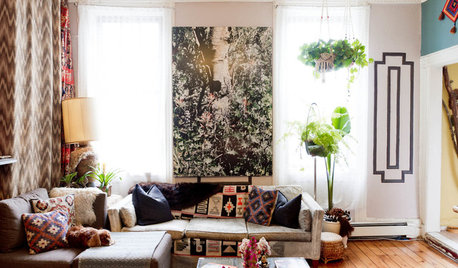
HOUZZ TOURSMy Houzz: Check Out a 'Project Runway' Winner's Brooklyn Studio
Does success in clothing design translate to a fashionable apartment? See for yourself in Gretchen Jones' New York City rental
Full Story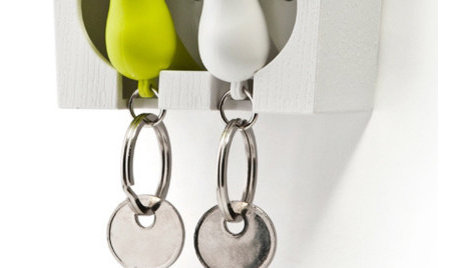
Unlock the Secret to Keeping Keys in Check
Say goodbye to frenetic searching with key storage that suits your needs and matches your home's style
Full Story
KITCHEN DESIGNKitchen of the Week: Function and Flow Come First
A designer helps a passionate cook and her family plan out every detail for cooking, storage and gathering
Full Story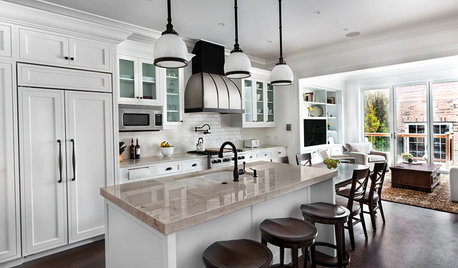
KITCHEN OF THE WEEKKitchen of the Week: Good Flow for a Well-Detailed Chicago Kitchen
A smart floor plan and a timeless look create an inviting kitchen in a narrow space for a newly married couple
Full Story
MORE ROOMSCould Your Living Room Be Better Without a Sofa?
12 ways to turn couch space into seating that's much more inviting
Full Story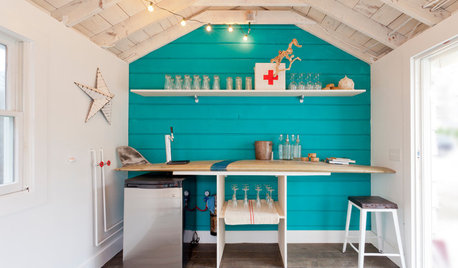
ENTERTAININGRaise Your Glass to Home Bars in All Shapes and Sizes
When you have a personalized home bar, the party will always follow you. Which of these styles could you toast to?
Full Story
KITCHEN MAKEOVERSKitchen of the Week: Rich Materials, Better Flow and a Garden View
Adding an island and bumping out a bay window improve this kitchen’s layout and outdoor connection
Full StoryMore Discussions






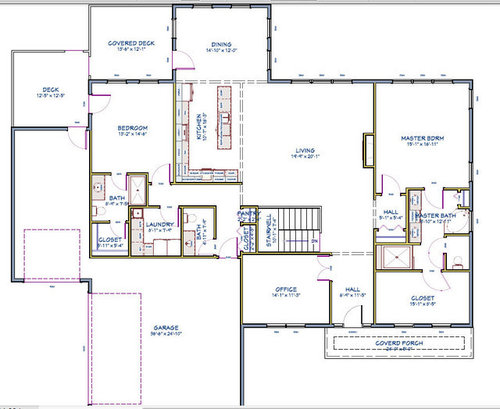



kirkhall
chemengr
Related Professionals
Memphis Architects & Building Designers · Plainville Architects & Building Designers · Portsmouth Architects & Building Designers · Ronkonkoma Architects & Building Designers · University Park Home Builders · Converse Home Builders · Frisco Home Builders · Kingsburg Home Builders · Columbus General Contractors · Dover General Contractors · Nampa General Contractors · Newington General Contractors · San Carlos Park General Contractors · Sauk Village General Contractors · Troy General Contractorskirkhall
bird_lover66
KayakCoveOriginal Author
bird_lover66
KayakCoveOriginal Author
KayakCoveOriginal Author
robin0919
Aims
kirkhall
mrspete
bird_lover66
stefsims