unique/favorite features in your build....
mcfromct
13 years ago
Featured Answer
Sort by:Oldest
Comments (19)
Adella Bedella
13 years agolast modified: 9 years agocoloradomomof5
13 years agolast modified: 9 years agoRelated Professionals
Auburn Hills Architects & Building Designers · Baltimore Architects & Building Designers · Enterprise Architects & Building Designers · Madison Heights Architects & Building Designers · Angleton Home Builders · Gary General Contractors · Greenville General Contractors · Hamilton Square General Contractors · Mankato General Contractors · Montclair General Contractors · Oxon Hill General Contractors · Red Wing General Contractors · Sterling General Contractors · Troutdale General Contractors · Wright General Contractorsbooboo60
13 years agolast modified: 9 years agorethree
13 years agolast modified: 9 years agomcfromct
13 years agolast modified: 9 years agomcfromct
13 years agolast modified: 9 years agomegradek
13 years agolast modified: 9 years agochad_m
13 years agolast modified: 9 years agosuzycentri
13 years agolast modified: 9 years agochisue
13 years agolast modified: 9 years agocreek_side
13 years agolast modified: 9 years agochisue
13 years agolast modified: 9 years agoSusancc
13 years agolast modified: 9 years agosessygail
13 years agolast modified: 9 years agodrjoann
13 years agolast modified: 9 years agochisue
13 years agolast modified: 9 years agoallison0704
13 years agolast modified: 9 years agojolynna
13 years agolast modified: 9 years ago
Related Stories
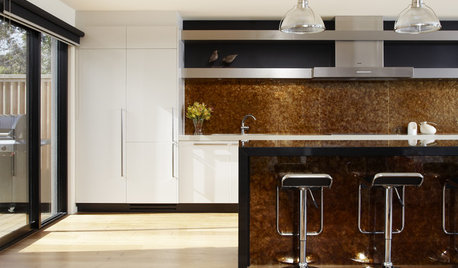
REMODELING GUIDES10 Design Features to Kick Your Remodel Up a Notch
You’ve done the legwork on your home renovation or new build. Now it’s time to plan your reward
Full Story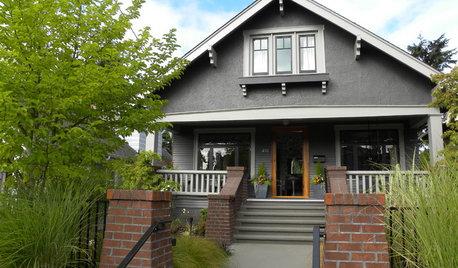
ARCHITECTURERoots of Style: See What Defines a Craftsman Home
Charming features and intimate proportions have made Craftsman houses an American favorite. See their common details and variations
Full Story
CONTRACTOR TIPSBuilding Permits: What to Know About Green Building and Energy Codes
In Part 4 of our series examining the residential permit process, we review typical green building and energy code requirements
Full Story
REMODELING GUIDES10 Features That May Be Missing From Your Plan
Pay attention to the details on these items to get exactly what you want while staying within budget
Full Story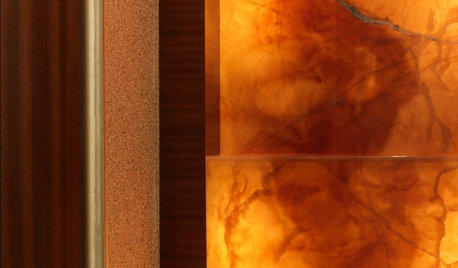
DECORATING GUIDESI'm Ready for My Close-Up: Beautiful Building Materials
Look closely, and soak up the beauty in some favorite details of fine home design
Full Story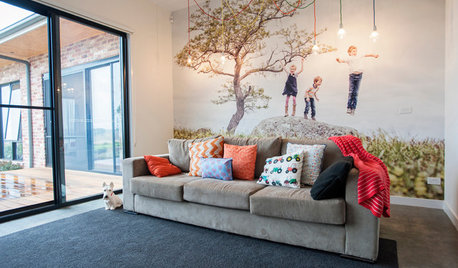
LIVING ROOMS15 Fun Features for Family Rooms
Put the family back in your family room with a colorful mural, photo gallery or table ready for your gang’s favorite game
Full Story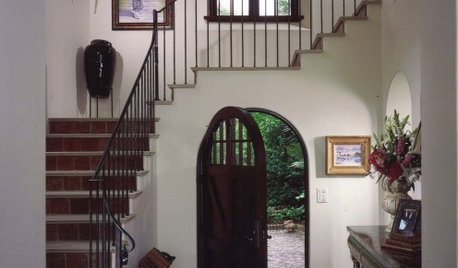
MEDITERRANEAN-STYLE DESIGN10 Favorite Features of Spanish Revival Style
How to Get the Warm, Rustic Feel of Spanish-Style Interiors
Full Story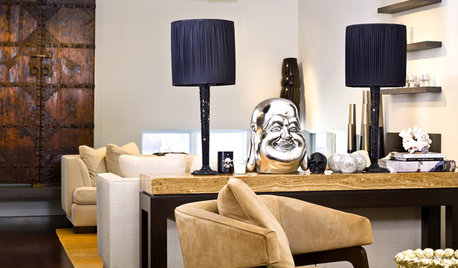
HOUZZ TOURSMy Houzz: Contemporary and Urban in Chicago
Custom-built home features clean lines and unique building materials
Full StorySponsored
Columbus Area's Luxury Design Build Firm | 17x Best of Houzz Winner!
More Discussions






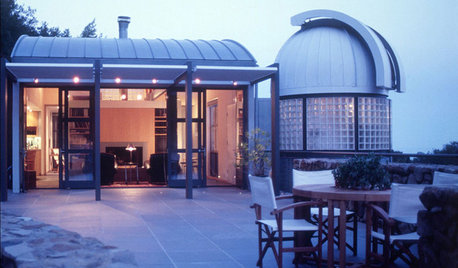
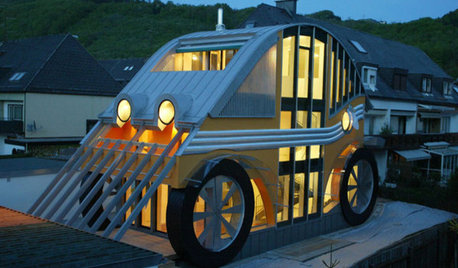




dyno