Almost Final House Plans - anything glaring?
Hi all. Excited to be at this point but it's kind of surreal. :) I promised I'd share our 'smaller' house for those of you that are also working toward a trim build and others like me that just like to look at all of them. :) So here it is.
We are close to finalizing the plans. They are pretty true to what is drawn - we have requested windows on the 2nd floor on the outside walls for the boys so they can have more light and cross ventilation.
I have it in a pdf which is tough to copy into a picture without losing some clarity. The main level is 1,785 square feet, upper 590 and lower is 915 (to be finished at a later date).
Overall we love the elevation (really wanting a 1 story look with a 2nd story off the back and I think he achieved that well). The layout is also how we want it to be for the way we live - I realize some areas may be a bit strange (laundry/closet) but I think it will work well for us.
Thanks to all that offered input on the laundry/master closet and bathroom area of the house. I really appreciate all of the feedback and options presented.
The plan is for this to be our forever house. Neither my folks nor my dh's have moved around from house to house so it's not a stretch for us to actually stay put. Our boys are 8 and 10 - we feel they will be fine upstairs and give them some privacy - okay give US some privacy now and also as they grow and move out and come back (to visit) and all that good stuff that is yet to come!
Main Floor:
The only hang up I really have at this point is the pantry access being in the mudroom. I can't see a way to get that thing IN the kitchen proper. I am telling myself it's fine because in a larger kitchen the distance would likely be the same but not feel awkward. Right??? :P
edit: the square in the pantry is our 2x3 chest freezer - I figure getting that in there is a bonus that maybe offsets not having the entrance in the kitchen.
The stairs in the garage lead down to the basement mechanical area. We will use that for bringing materials and furniture down instead of trying to work them down a U shaped stairwell.
2nd Floor:
It was originally drawn with a jack and jill bath but all of the doors were driving me nuts. I prefer this layout with access from the hall. There is a little 'niche' about 8x10 to the right of the stairs that they can hang out in. We may put some bean bag chairs up there or something for them to lounge in. Right now they love little out of the way spaces.
I am soliciting feedback on anything that we may have missed after staring at it for so long...and NO we can't go up in square footage. We were striving for under 2000 sq feet (main and upper) and it's at 2375 already. This will be quite roomy compared to what we are moving from now.
Do the site lines look okay from room to room? That is one area I struggle with on my own. Roof junctions? We do get SNOW!
DH is antsy to get it going so we can start quoting and break ground this fall to have it buttoned up before winter.
Property: 2 wooded acres with neighbors only on the North and South through the woods - house faces west. Lot is wider than it is deep but backs up to state land so will not be built on back there.
Thanks for your feedback!
Lisa
This post was edited by Autumn.4 on Wed, Jul 17, 13 at 8:26
Comments (29)
millworkman
10 years agolast modified: 9 years agoOn the front elevation the garage windows look to small and out of proportion in my opinion. Also on the elevations some of the first and second floor windows appear to be to small to meet egress code. The windows on all the elevations do not appear to match they appear to be a mixture of double hung, casement and what appears to be sliders. The different appearing windows and too much going on with the roof (different gables and dormer types) strike me a disjointed. Is there an architect involved?
autumn.4
Original Author10 years agolast modified: 9 years agoThe kitchen will have casement - I don't want the visual disturbance of a double hung.
All front's should be double hung.
The rear lower level we discussed doing sliders to allow for materials easily being brought into the home since we likely cannot finish it until later. I see the rear upper are sliders also where I'd prefer double hung.
I see now what you are saying. I will bring that up to my husband. There is a house designer involved - many years of experience but no not a licensed architect.
Are you referring to the windows in the peak being out of scale or the side of the garage?
We specifically asked for the double gable (I know I know) because we liked how it looks and wanted the front entrance more pronounced. We felt like it was sort of lost when it was just one peak. You would prefer a peaked dormer in the front (we asked for shed on that point as well).
These are just the sort of thing that my eye completely overlooks. Thanks millworkman.
Lisa
Related Professionals
Panama City Beach Architects & Building Designers · Casa de Oro-Mount Helix Home Builders · Colorado Springs Home Builders · Burlington General Contractors · Augusta General Contractors · Binghamton General Contractors · Easley General Contractors · Everett General Contractors · Marinette General Contractors · Seal Beach General Contractors · Solon General Contractors · Stoughton General Contractors · Villa Park General Contractors · Waterville General Contractors · Wheeling General Contractorslavender_lass
10 years agolast modified: 9 years agoAutumn- Are those bookcases/built-ins, on either side of the living room fireplace? If so, could you move the living room over two feet (to the left) and move the bedroom over as well...eliminating the bump out and making the 'west' wall even?
The reason I ask...when you walk into the house, you're looking at the side of the fireplace and all the windows/light are opposite the stairway. If you shift the fireplace wall over (even a few feet) it might be a nicer sight line, as you enter the house.
I know you want a closet in the bedroom/hall, but could you fit the linen into the laundry, or maybe a closet behind the front door (against wall to laundry)? Just an idea :)
millworkman
10 years agolast modified: 9 years agoMost of the windows look to be out of proportion except for just a few on the front and rear. Again, make certain that the bedroom windows no matter what type are large enough to meet the egress code or you will not get a CO. And do not rely on the building inspector to tell you if they pass based on the plans because he may or may not tell you. BUT even if the approve the plans when they do the final inspection if they do not meet egress you will not get the CO even if they approve the plans you will end up footing the bill to replace them.
lyfia
10 years agolast modified: 9 years agoI think the double windows next to the front door on both sides look off with respect to each other. I know you really wanted those double windows there on the left, but honestly it looks a bit off with the two double windows that are of different dimensions. The single windows you had before with the double on the right looked better.
Also how much space do you have on the sides of your lot? If it is on acerage vs. smaller narrow side yard lot you need to consider that you'll be able to see the house from many different angles so trying to stay consistent with your windows would look much better. Ie not just the front and rear will be visible so you want to make sure the front and rear tie into the sides too.
For the pantry you'll need to make sure to plan having some of the staples easily handy somewhere in the kitchen. Just keep that in mind when planning what to put where in the kitchen. Maybe you could do a small pull-out or plan a drawer somewhere to keep those things in.
lolauren
10 years agolast modified: 9 years agoRE: kitchen
I wouldn't line the DW up with the range/cooktop. Can you move the D/W to the right of the sink? Then, someone can be loading/unloading the DW while someone else is at the cooktop. As it stands now, there could be lots of potential conflict with that floor space.
RE: your "home office" area... I don't love that it is visible from the kitchen. Anyone sitting at your island can look over and see a home office mess..... I'm not sure your design for that space, but are you planning on cabinetry that can close to cover all of it or something similar?
autumn.4
Original Author10 years agolast modified: 9 years agoSo I am on the down-slide from pretty excited to feeling pretty uneasy to a little bit nauseous. :/
LL-I think the front closet there is just to not waste space. I don't have anything in particular in mind for it but I don't feel like I should ever turn away a closet, lol! Site lines - yes you are right you won't be able to see outside. That is a bummer as it's a nice view, IMO. I will check that and see if we can do some shifting or even change the windows up or something.
Millworkman-? on egress. The basement is daylight. Does that make a difference? I need clarification because in our current home we have what I call an egress where the basement is full and a well is dug out around the window in the bedroom for opening/safety escape purposes. I'm not sure you need that applies for daylight. Yes? No?
lyfia-sigh, that is a battle that is done. We tried looking at the split windows with fresh eyes but we already had that other look in mind so couldn't get past it. Well I should say that I tried, DH just loves the other way. It's acreage and there will be a barn built on the north side eventually and on the south side it's a pretty good chunk of woods before the next house. The small side garage windows are basically just for light. I am trying to sway him into 2 double hungs instead of 3 squares. He likes the look of squares but the garage mass is too large.
lolauren-hello there. I am definitely planning on having the DW on the other side of the sink. Then opposite the DW I will hopefully have a cabinet down to the counter to hold all dishes. He just put that in as a place holder and I forgot to correct him since I knew I'd need a KD. Thanks for catching that though! On the office. I am back and forth on that too. I like it open so I can see what's going on in there with my kids but in reality I DOUBT they will ever be on the computer in there since it's a laptop. So I was fine with it open but I am waffling because it will be my 'drop' zone. As in I will put what I want in there and I don't need to hear about it from anyone else - whether it's messy or perfect. I think I will be okay with it but DH doesn't like to see papers ever on anything (right now they live on our kitchen counter-what an eyesore). So while I don't like things out of place I can tolerate it more than dh can - perhaps because I am the one that has to keep tabs on everyone's schedules, etc.. I need to really think about that one.
Thank you for your thoughts. I feel like we are rushing because we sold our house earlier than anticipated and want to break ground this fall. Not a phase I wanted to be rushing.
lyfia
10 years agolast modified: 9 years agoHow about changing the window to the right of the door to a single window or something that works better with the overall plan. I think the problem you have is none of the lower windows on the front are the same size or height/width. They all just look a bit random. I see nothing wrong with the left side ones by themselves, but together with the ones by the stairs that are a completely different height but similar enough it just looks a bit off. Can you change them to the same height as the left ones? Can't tell if that is in the stair well or separate.
millworkman
10 years agolast modified: 9 years agoNo "egress" refers to the clear opening when the window is open. You need a certain amount of square inches with minimum height and width for an adult to be able to climb out in case of fire. I do not know where you live but generally you need a minimum size, these are the requirements for the IRC and if you are required to meet them you must meet all four.
2nd floor and above:
Clear opening width ≥ 20"
Clear opening height ≥ 24"
Minimum clear opening sq.ft = 5.7 sq.ft.
Maximum sill height above the floor = 44"First floor (grade) egress requirements: Note: Does not apply in all jurisdictions.
Clear opening width ≥ 20"
Clear opening height ≥ 24"
Minimum clear opening sq.ft. = 5.0 sq.ft.
Maximum sill height above the floor = 44"lolauren
10 years agolast modified: 9 years agoRE: home office,
I would design cabinetry doors that can be closed over your desk/mess area like this photo:
{{gwi:1475532}}autumn.4
Original Author10 years agolast modified: 9 years agololauren - that would be perfect! Thanks for the image. Looks just like nice cabinetry when not in use. I asked for an office niche but didn't really give any other indications - my fault.
Is this much better? Question on windows - the width of the wall on the left of the entrance is larger than the space on the right. When you scale windows appropriately do they align at the top of the bottom if they are different sizes due to the area they are covering? Should they just be wider but not taller?
Am I on the right track?
How about this with windows split (although I know dh would NOT go for it):

mrspete
10 years agolast modified: 9 years agoI like the front elevation, but I find the windows on the back elevation to be haphazardly placed, and it looks unorganized -- poor word choice, I know.
Is it okay to have some casement windows and some double-hungs? I've been wondering about this same thing because I'd like to have a casement window over my sink (so we could have a ledge under the sink /hand things out to the outdoor kitchen area). I'm unsure about mixing windows.
I am fine with people looking through a door and seeing desk-mess. Of course, I'd tend to keep the desk rather neat, so no problems for me personally. I don't care for the built-in doors. They'd always stay open, negating the purpose.
I like most of the plan very much.
I particularly like the master closet /laundry combo. However, in that same area I do not like the two piddly-small sinks with a window in between. I'd rather have one nice sized vanity, perhaps flanked by a slim window on each side or a narrow window about the mirror. Vanities this size are going to have no drawers underneath and no storage space on top.
Thumbs-up to the kitchen-dining-living arrangement. Nicely sized, looks comfortable. You haven't tried to over-cabinet, as so many people do.
Why a mudroom AND a locker room? Shouldn't they be one room? I'd combine these two functions on the side adjacent to the home office, and I'd enlarge the pantry. OR you could put the home office where the pantry is now /back the mudroom up to it . . . and put the new, enlarged pantry towards the front of the house.
autumn.4
Original Author10 years agolast modified: 9 years agoMrs. Pete - I feel the same way about casement in the kitchen so I hope it's okay. I just am not sure where all of the slide by's came from in our plan. We need to clear that up.
Master-that is really a high window so the vanity will go all the way across or at least be two 36" vanities with maybe something in the middle. The specific arrangment will be driven by cost but yes I need drawers! ;) I am wondering about those linen towers that sit on top of the counter as a solution too. I'm not sure how costly those are either. We are trying to stay away from custom as much as possible and find standard stuff to fit our needs.
Mudroom/locker room: the locker room is separate because it is also our 'dog room'. I wanted a place that I could close off that was still large enough for her to sleep in, or stay in if we have company that do not care for or are afraid of dogs, or when she's wet and needs to dry out before she goes into the living part of the house - or to sleep in at night. How is that for the ultimate run-on sentence?! I wanted to keep it near the door so she doesn't have to go all through the house first to get to our bedroom. She has free roaming rights most of the time but this allows me to keep her contained if I should have the desire to or as she ages if she has difficulties getting outside to use the facilites or what have you. ;) Dh is a light sleeper and there are times we shut her out of our room now but we'd rather sleep with our door open and have her in her own spot - especially since the boys will be upstairs (we have a ranch now). Her food and water will be in there also.
I have thought about combining the locker area with the office area but not quite sure I want the boys messy shoes/boots/gloves near my important papers!
Thanks for looking through it so thoroughly and for your input!
lyfia
10 years agolast modified: 9 years agoYour last with the mulled together windows - with the garage and the gable and the stair area is a winner imo on the front. Still got some work on sides/back I think.
Let me put in the one I'm talking about to avoid confusion.
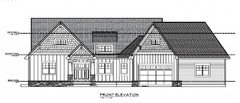
autumn.4
Original Author10 years agolast modified: 9 years agoThank you! I'm not sure where to begin with the back.
:( There is a LOT going on back there!lavender_lass
10 years agolast modified: 9 years agoAutumn- The front window (bathroom/laundry) will look good, but you'll have a larger divider trim between them with the interior wall. Otherwise, very nice.
As for the back, what if you add a small (high?) window in the upstairs bath? If you do move the living room over a few feet, they will MOL line up with the upstairs bedrooms. The bigger 'challenge' seems to be the basement windows. What if you redo the three windows in the family room...keep the one on the end and move the other two together and put them under the living room windows. I think that would make it look much more cohesive.
Congrats on getting so close to your final version. It's going to be a lovely home :)
lyfia
10 years agolast modified: 9 years agoI think on the rear do you need the angled wall on the first floor? Looks like you would have plenty of space to walk to the eating area without it. It would simplify your roof lines out back too.
Also is that a flat roof over the dining area? I would suggest to avoid that as much as possible. It has such a low slope that I'd want to double check on that one as to what extra you'll have to do to make sure you don't have leaks.
On the upstairs bedrooms could you add windows on the side for them that is eggress size and change to narrower windows along the back wall? Or make just one narrow window for the one that is cramped by the roof and keep the other as is.
Right now you are going from slider to double hung to slider on the windows. I think keeping the main house (not basement windows) all the same would help. Can you make the upper double hung as well?
Edit: for the doors use the same continuity. If you use a doors with muntins on one door, do the same on the others or none on all on the same side or visible from the same side. For example the door to your mudroom and the french doors to the dining.
This post was edited by lyfia on Wed, Jul 17, 13 at 17:46
autumn.4
Original Author10 years agolast modified: 9 years agoLL - thanks. We had him add a bathroom window but it's so small it looks like a sliver since it's over the tub so we removed it. I think the ceiling heights are a bit of an issue since we wanted the front exterior to look like a 1 story and so the rooms up there are off the back but the roof can't dominate the front so space is tight for windows.
Lyfia-angled window - we like it because it's a nice view from the kitchen and we hoped it'd allow for table expansion into the kitchen/living area if we ever had a large gathering. So that has been kicked back and forth too as to whether we should keep it or not. DH says my decision. I need to make up my mind!
No - not flat roof over dining area. There is a covered porch that comes off of the dining area and it has a sliding glass door. We have asked him to add windows upstairs just as you have suggested. Unfortunately due to the roof I don't think it's possible to do double hung up there otherwise I surely would! I think by having a roof design like this we have boxed ourselves in with the windows. :/ From the inside I think they all look fine and make sense but the outside not as much. I don't want sliders on the main floor though. I think I'd feel better if the upstairs were double hung.
We went for a walk tonight and all the day light window houses around have sliders regardless of what windows are on the main floor. ??? I have never ever noticed that before now. It must be something that is common to our area?
You have been sooo helpful, I really appreciate it. I'm just not sure we can change much with the rear and with it backing up to a nature preserve I'm not sure any person will ever see it....hopefully just deer! We have stared at it all night long. I thought okay leave the sliders on the lower but change the upstairs but I don't think we can-not enough clearance or I think he would have as we never asked for sliders.
I will have to google muntins - I think those are the grills? I believe my husband has picked out windows that have grills only on the top - clear on the bottom. The backs will be all glass for view.
Thank you so much again! You have really helped me to look at different pieces more critically rather than the whole. Sometimes it's hard for me to flip back and forth like that.
renovator8
10 years agolast modified: 9 years agoThe dormer is so close to the adjacent roof water might not drain well down the valley.
The windows seem pretty stingy on some elevations (especially the dormer windows) and might not meet the code requirements for ventilation and emergency escape.
The IRC makes a distinction between an "egress path" and an "emergency escape and rescue opening", however, many window manufacturers seem to not understand or respect the difference. IMO it is best to stick with the code terminology to avoid misunderstandings.
The "emergency escape and rescue opening" requirement is for each bedroom so even if there is an "egress path" to grade from the basement, each bedroom in the basement must have a properly designed emergency escape and rescue opening. The egress path from the basement is allowed to pass up the stairway to the main level. A basement must have its own emergency escape and rescue opening but it can be a bedroom opening.
lyfia
10 years agolast modified: 9 years agoAutumn I guess I wasn't clear I think the basement windows staying slider is ok. I'm curious though in general - no basements here, but isn't sliders easier to break into? I know we broke into our sliders in the kitchen when we got locked out once in our old house. Could be newer ones are much better.
Could you make the roof over the dining a gable roof with another gable off it for the deck roof? Then you could put windows on each side of the gable.
I understand now on the angle. It makes sense from the interior. Keep in mind the flooring in that area needs to be insulated and may still be at a different temp than the rest of the first floor. Don't think extending the table there will work as it doesn't look to me to be enough space.
Will having windows on the dining side wall across from the French doors and removing the angle still allow you a view? Maybe not as direct, but removes an extra expense with the angle too.
gbsim1
10 years agolast modified: 9 years agoI agree that the windows need some attention, but I'm more of a flow and floor plan person, so I'll try and keep my suggestions to that.
Master Bathroom has a conflict with the door, you'll knock someone out of the way at the first sink to enter or trap someone in the toilet area. Think about a pocket door there.
Master Bedroom: We shared a common wall with our living room in our old house and one of the smartest things we did was stagger the studs and make it a thicker wall with sound insulation. The TV was in an armoire on that wall and we couldn't hear it no matter how loud it was.... Trust me when your boys get to be teenagers and have friends over, you'll be thankful for a sound insulating wall there! :)
Pantry: Can you enter the pantry to the side of your refrigerator by eliminating the counter/cab between the refrigerator and corner? Then you could walk right in from the kitchen. Leave it as an open cased type opening and you wouldn't need to buy a door etc. Without the door in the hall (and I'd straighten out the wall and eliminate the message center), it would be a nice large space and the shelving could wrap around. The difficulty of getting to your pantry as the plan stands now would be a dealbreaker for me.... try to find a way to fix that one.
Upstairs Bath: Can you tell I'm a huge fan of pocket doors? I'd put one leading into the toilet area. It would let you put a towel rack on the wall opposite the toilet without having it banged into constantly and would make the room seem larger when it was open.
Good luck! Looking good!autumn.4
Original Author10 years agolast modified: 9 years agoI sent off a bunch of window questions last night. We'll see what I get back. Dh is ready to get this thing started and I am well...nervous.
gbsim-thank you for speaking to flow and thanks for the info on the sound proofing! We don't watch much TV now but I suppose as they get older they will! Pocket doors - I am hesitant to use them in higher humidity areas - such as bathrooms because I fear they will warp or 'stick' or something. I have heard some bad stories of doors in those areas so I was trying to avoid them. As for the master I stayed away there because I think sliding the door would be significantly louder than swinging and softly latching a swing door.
Anyone have any experience with the pockets in bathrooms?
Ontario (hello from across the lake, and well head south west a bit, lol)! Thanks for the pics-very cool! I am passing all of these window tidbits on to dh as he is the window decision maker. We have decided to divide and conquer. I have never seen anything like those. First time building so you never really know what's out there besides the 'standard' doublehung/casement/slide by.
lyfia-I know - only slideby windows I had experience with were in college and they were cheap junk! So I was really leery of that but I think they have come a long way and I was shocked at how many there are around now that I have actually been paying attention to other houses (new and older builds) around. I'll be honest - I have a hard time visualizing these drawings in 3d. I know the covered porch is gabled and the other small porch is cantilevered but I can't really tell how the dining area roof ties in. I am still teetering on that angled window. I really don't have any place to hang much of anything - even a clock! I'm not a heavy decorator/fashionista so it mostly works in my favor but it would be nice to have a little bit of wall space. Dh is leaving that one up to me. We have a 'bump out' like that in our current house and you are right - they are much colder than the rest of the floor come winter. That is another reason why I am teetering with it. I am thinking about that very thing - adding a window to the north side of the dining room and removing that angled window. :( I need to just make up my mind!
Renovator - thanks for the explanation (and for being gentle since we aren't using an architect :) ). I really appreciate your explanation. I have asked for clarification on the basement and boys bedroom windows to be sure we meet code and safety requirements. I will double check the dormer - I think it is that size because it's actually real and not a facade but at the same time we don't need any water or ice melt issues.
I think we are close to signing off. I am just waiting for his feedback on the window sizes/adjustments I sent last night.
Lisa
lyfia
10 years agolast modified: 9 years agoLisa, can your designer show you 3D views in her program? That might help you visualize and make some of those final decisions. Especially if you can do a walk through of the interior to see how things look from the kitchen and out for example.
ontariomom
10 years agolast modified: 9 years agoAbsolutely insist on seeing your design (esp exterior) in 3D using a program like Sketch-up. We ran into an issue with that big time. We had only seen our elevations in 2D which looked fine. However, once we had the house framed out it looked horrible. We ended up ripping down the garage roof and rebuilding a different roof -- ouch very costly. However, it does look so much better now. Just wish we had seen it in 3D before building to have avoided the big expense and wasted labour and materials.
Carol
gbsim1
10 years agolast modified: 9 years agoWe do have a pocket door leading into our master now as well as a bathroom at our former house. Never any problems with either. They were/are stained wood, not mdf. Part of the key to being happy with pocket doors is using the good quality track hardware.
Our old ones were nice and probably used the best track available in the 80's but our new ones slide like butter even though they're huge tall thick oak. We used the Johnson tracks and hangers in one of the higher grades.
If you don't put a pocket door in maybe you could move the sink? It seems almost unusable where it is... I'd be afraid of getting a mascara wand in my eye if my husband entered the bathroom. :)
Also unless you really need two sinks and are routinely in the bathroom at the same time, you might get some counterspace by bucking the current trend of two sinks. One really large wide one would still give you some room on the counter for toiletries etc. just a thought!autumn.4
Original Author10 years agolast modified: 9 years agoCarol-oh no! That sounds horrible - how heartbreaking (and expensive, ouch)!
Lyfia and Carol-I hadn't thought to ask that. Will add that to my list. Still waiting on response to my window questions. 3D would help immensely!
gbsim-thank you for coming back to respond about pocket doors. I will insist on good hardware. I would hate a door that didn't open properly! I have one solution to the sink issue - make it dh's, lol! He is at the sink much shorter than I but yes I agree it can be a 'dancing' around spot. I have been waiting for my own sink for a while so I can't let that go although it is feast or famine. We are either never in there together or BOTH at the sink!
Thanks again for all of the tips! I hope I hear something back today.
equallydivided
10 years agolast modified: 9 years agoWe had the same issue with our bathroom sink/door placement. We changed the door to 2 small double doors that swing into the bedroom. Since they aren't very wide on each side, it doesn't extend very far into the bedroom at all, certainly not protruding past any furniture placed on the joint wall, and can leave the doors open all the time if we want. Very unobtrusive.

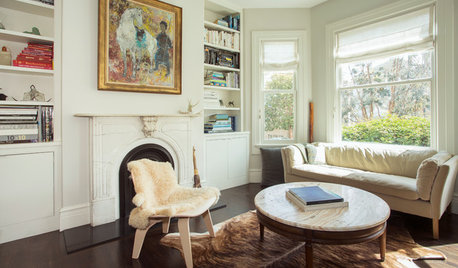
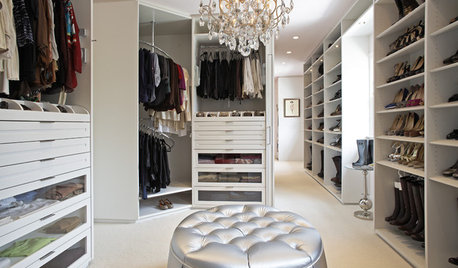
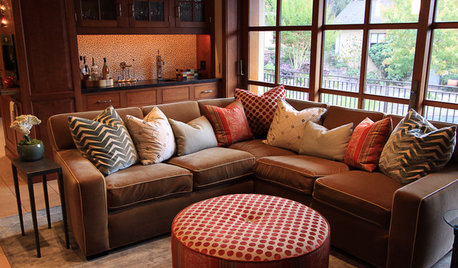

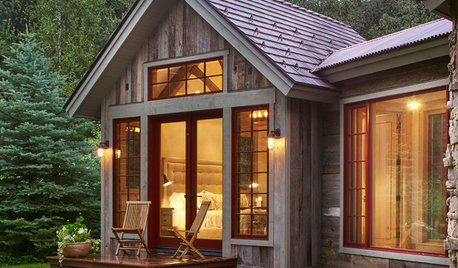

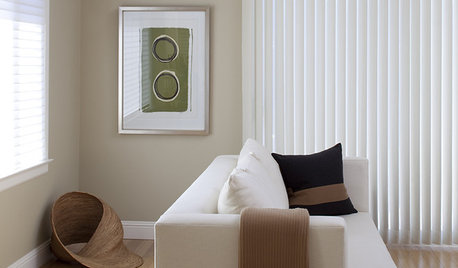
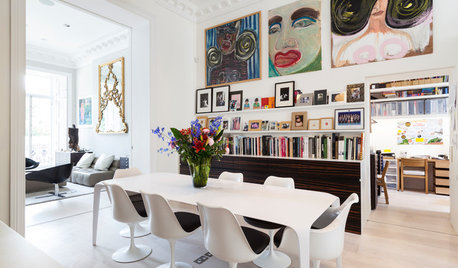
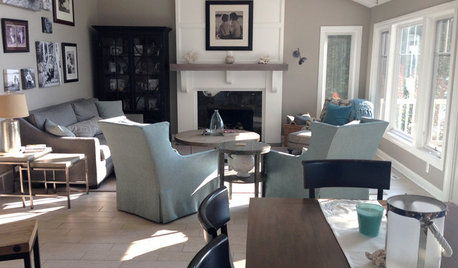











ontariomom