Mudroom/powder room/pantry layout - advice needed
marisany
14 years ago
Related Stories

DECORATING GUIDES10 Design Tips Learned From the Worst Advice Ever
If these Houzzers’ tales don’t bolster the courage of your design convictions, nothing will
Full Story
REMODELING GUIDESContractor Tips: Advice for Laundry Room Design
Thinking ahead when installing or moving a washer and dryer can prevent frustration and damage down the road
Full Story
KITCHEN DESIGNSmart Investments in Kitchen Cabinetry — a Realtor's Advice
Get expert info on what cabinet features are worth the money, for both you and potential buyers of your home
Full Story
Straight-Up Advice for Corner Spaces
Neglected corners in the home waste valuable space. Here's how to put those overlooked spots to good use
Full Story
REMODELING GUIDESGet What You Need From the House You Have
6 ways to rethink your house and get that extra living space you need now
Full Story
MOST POPULARHow Much Room Do You Need for a Kitchen Island?
Installing an island can enhance your kitchen in many ways, and with good planning, even smaller kitchens can benefit
Full Story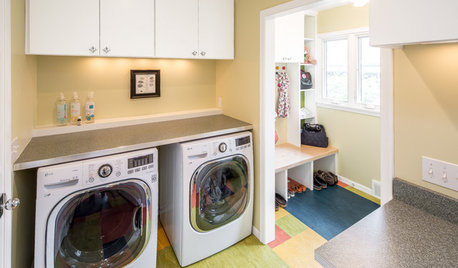
MOST POPULARA Colorful Place to Whiten Whites and Brighten Brights
This modern Minnesota laundry-mudroom gets a smarter layout and a more lively design
Full Story
TILEHow to Choose the Right Tile Layout
Brick, stacked, mosaic and more — get to know the most popular tile layouts and see which one is best for your room
Full Story
LIFEDecluttering — How to Get the Help You Need
Don't worry if you can't shed stuff and organize alone; help is at your disposal
Full Story
KITCHEN DESIGN9 Questions to Ask When Planning a Kitchen Pantry
Avoid blunders and get the storage space and layout you need by asking these questions before you begin
Full StoryMore Discussions






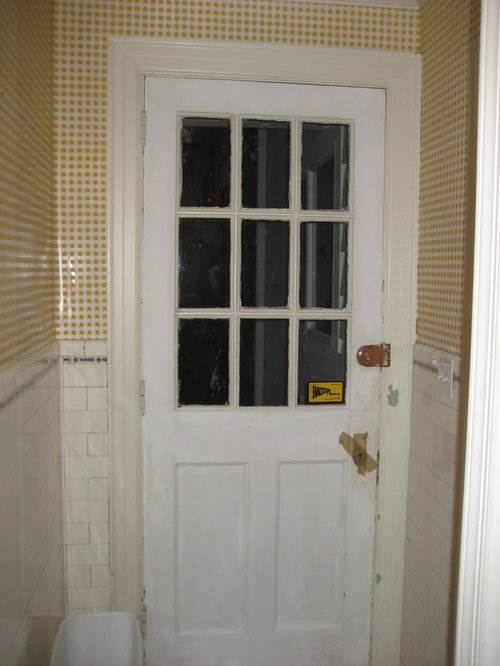
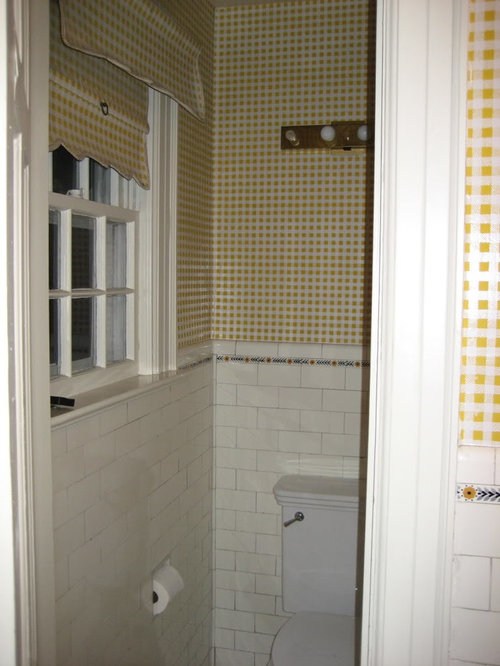

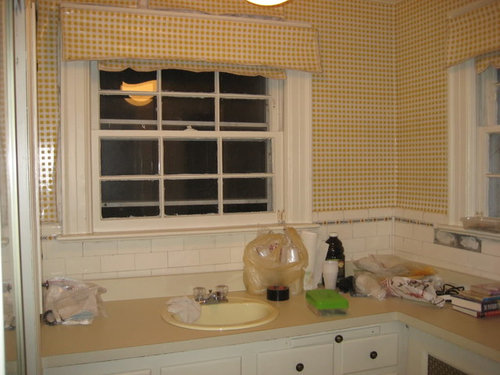
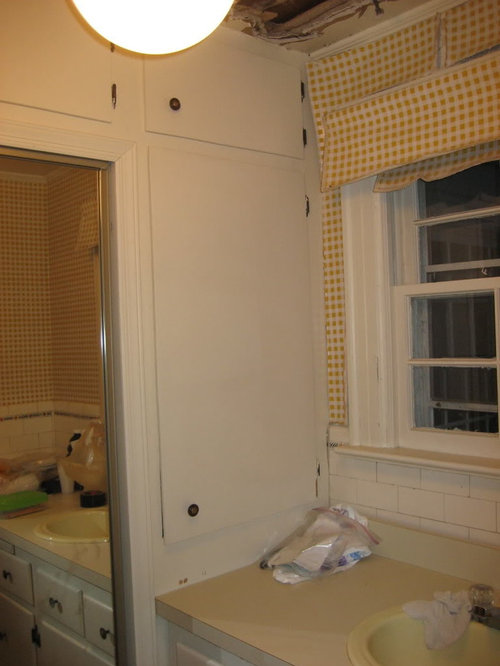

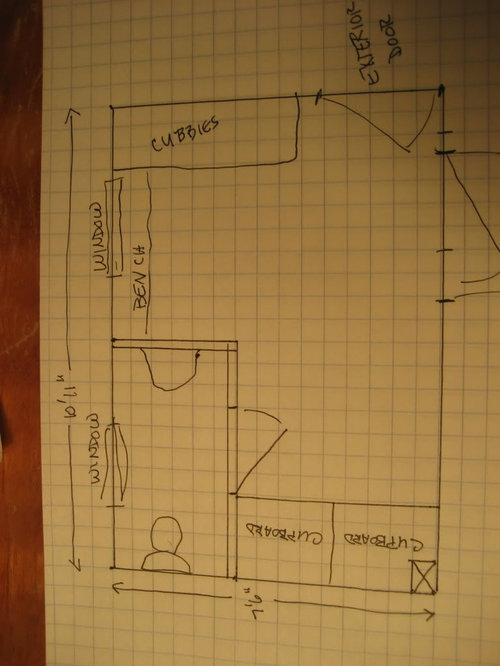

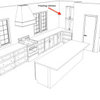
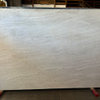
bevangel_i_h8_h0uzz
rsc2a
Related Professionals
Lansdale Architects & Building Designers · Vancouver Architects & Building Designers · West Jordan Architects & Building Designers · Katy Home Builders · Monticello Home Builders · North Ridgeville Home Builders · Sarasota Home Builders · Sunrise Home Builders · Bartlesville General Contractors · Chillicothe General Contractors · Palatine General Contractors · Saint Paul General Contractors · Spanaway General Contractors · Troutdale General Contractors · Wright General ContractorsmarisanyOriginal Author
Buehl
marisanyOriginal Author
kelleg69
marisanyOriginal Author
SuzieSnowflake