Too many windows?
tammyte
10 years ago
Featured Answer
Sort by:Oldest
Comments (28)
xc60
10 years agolast modified: 9 years agoRelated Professionals
Corpus Christi Architects & Building Designers · Euless Architects & Building Designers · Lakeland South Home Builders · Newark Home Builders · Pine Bluff Home Builders · Rossmoor Home Builders · DeSoto General Contractors · Dover General Contractors · Hagerstown General Contractors · Rossmoor General Contractors · Signal Hill General Contractors · University City General Contractors · Walnut Park General Contractors · Waxahachie General Contractors · Wheaton General Contractorsdekeoboe
10 years agolast modified: 9 years agoBrian_Knight
10 years agolast modified: 9 years agodadereni
10 years agolast modified: 9 years agotammyte
10 years agolast modified: 9 years agonanj
10 years agolast modified: 9 years agonanj
10 years agolast modified: 9 years agonanj
10 years agolast modified: 9 years agotammyte
10 years agolast modified: 9 years agoEpiarch Designs
10 years agolast modified: 9 years agotammyte
10 years agolast modified: 9 years agoEpiarch Designs
10 years agolast modified: 9 years agosandy808
10 years agolast modified: 9 years agotammyte
10 years agolast modified: 9 years agotammyte
10 years agolast modified: 9 years agodekeoboe
10 years agolast modified: 9 years agotammyte
10 years agolast modified: 9 years agoEpiarch Designs
10 years agolast modified: 9 years agotammyte
10 years agolast modified: 9 years agoEpiarch Designs
10 years agolast modified: 9 years agotammyte
10 years agolast modified: 9 years agocarolyn53562
10 years agolast modified: 9 years agotammyte
10 years agolast modified: 9 years agoHU-235708086
2 years agokudzu9
2 years agomillworkman
2 years agokudzu9
2 years ago
Related Stories
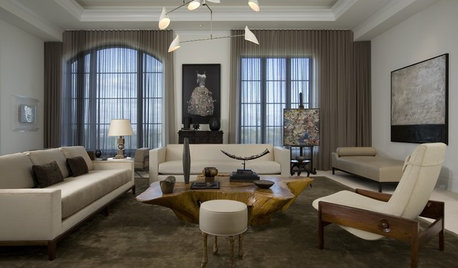
WINDOW TREATMENTSThe Many Reasons to Embrace Sheer Curtains
Use their timeless look to soften busy patterns, divide rooms, balance asymmetrical windows and more
Full Story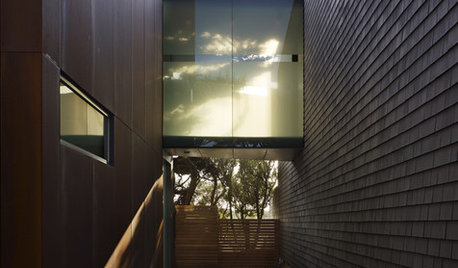
ARCHITECTUREDesign Workshop: The Many Highlights of Translucency
Evoke mystery, create interest, preserve privacy and more with translucent architectural elements inside and out
Full Story
KITCHEN APPLIANCESThe Many Ways to Get Creative With Kitchen Hoods
Distinctive hood designs — in reclaimed barn wood, zinc, copper and more — are transforming the look of kitchens
Full Story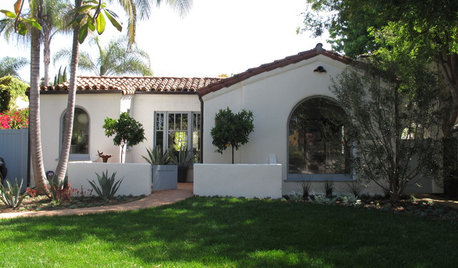
ARCHITECTURERoots of Style: Many Cultures Make Their Marks on Mediterranean Design
If you live in California, Florida or certain other parts of the U.S., your architecture may show distinct cultural influences
Full Story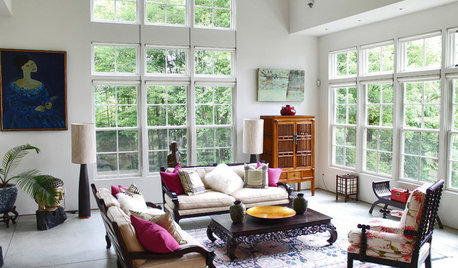
HOUZZ TOURSMy Houzz: Many Styles Meld Handsomely in a Vermont Countryside Home
With a traditional exterior, a contemporary interior and lots of Asian furniture, this home goes for the element of surprise
Full Story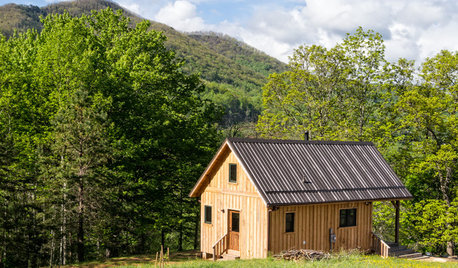
HOUZZ TOURSHouzz Tour: 10 Acres, 3 Generations and Many Animals in North Carolina
Check out a throwback-style cabin that celebrates simplicity, reclaimed materials and family
Full Story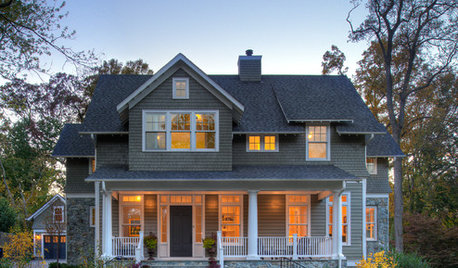
GREEN BUILDINGGreen Grows Up: The Many Faces of Today's LEED Homes
While LEED-certified homes have some common characteristics, the rest is up to your imagination
Full Story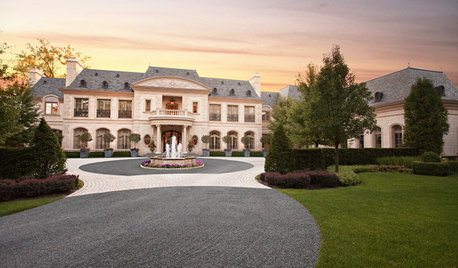
MOVINGWhy So Many New U.S. Homes Are Supersized
A bigger share of new homes sold in 2015 were 4,000 square feet or more compared with before the recession. But that could change
Full Story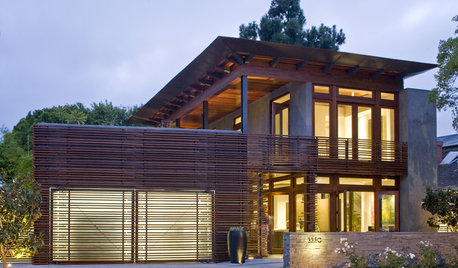
GARAGESDesign Workshop: The Many Ways to Conceal a Garage
Car storage doesn’t have to dominate your home's entry. Consider these designs that subtly hide the garage while keeping it convenient
Full Story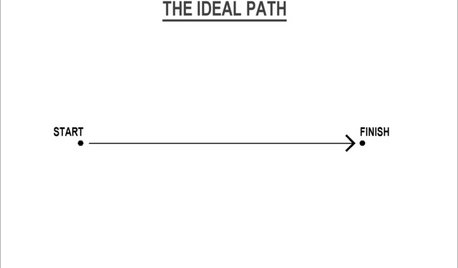
MOST POPULARThe Many Paths of Design, Part 1
Blame engineering issues, unforeseen revisions or even the Internet. As these diagrams show, it's probably not your fault
Full StoryMore Discussions













bridget helm