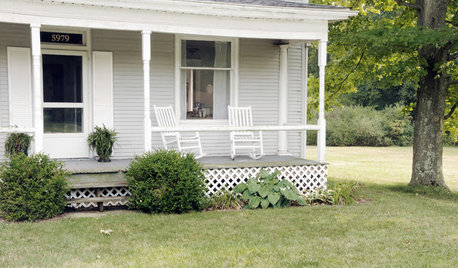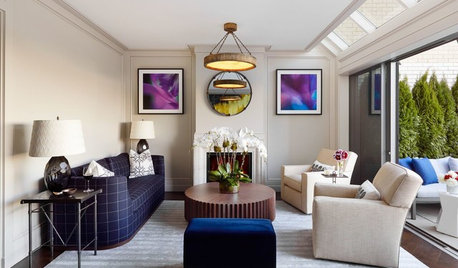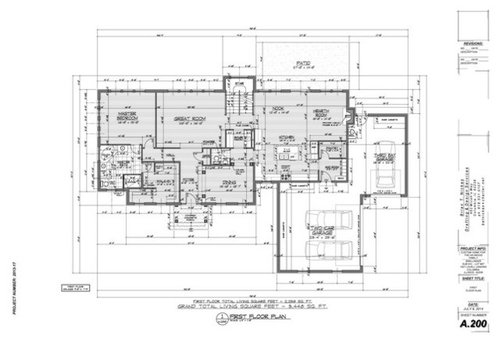Feedback Appreciated: Need to Finalize Plan to Start Building
faulstr
9 years ago
Related Stories

DECORATING GUIDESHow to Decorate When You're Starting Out or Starting Over
No need to feel overwhelmed. Our step-by-step decorating guide can help you put together a home look you'll love
Full Story
LIFE9 Ways to Appreciate Your House Just as It Is
Look on the bright side — or that soothingly dark corner — to feel genuine gratitude for all the comforts of your home
Full Story
REMODELING GUIDES6 Steps to Planning a Successful Building Project
Put in time on the front end to ensure that your home will match your vision in the end
Full Story
KITCHEN DESIGNStylish New Kitchen, Shoestring Budget: See the Process Start to Finish
For less than $13,000 total — and in 34 days — a hardworking family builds a kitchen to be proud of
Full Story
CONTRACTOR TIPSContractor Tips: Countertop Installation from Start to Finish
From counter templates to ongoing care, a professional contractor shares what you need to know
Full Story
DECORATING GUIDES9 Planning Musts Before You Start a Makeover
Don’t buy even a single chair without measuring and mapping, and you’ll be sitting pretty when your new room is done
Full Story
GARDENING GUIDESGet a Head Start on Planning Your Garden Even if It’s Snowing
Reviewing what you grew last year now will pay off when it’s time to head outside
Full Story
CONTRACTOR TIPSBuilding Permits: The Final Inspection
In the last of our 6-part series on the building permit process, we review the final inspection and typical requirements for approval
Full Story
DECORATING GUIDESDecorating 101: How to Start a Decorating Project
Before you grab that first paint chip, figure out your needs, your decorating style and what to get rid of
Full Story
MOST POPULAR10 Things to Ask Your Contractor Before You Start Your Project
Ask these questions before signing with a contractor for better communication and fewer surprises along the way
Full StorySponsored
More Discussions









faulstrOriginal Author
faulstrOriginal Author
Related Professionals
Lake Butler Design-Build Firms · Angleton Home Builders · Holiday Home Builders · Browns Mills General Contractors · Browns Mills General Contractors · Bryn Mawr-Skyway General Contractors · Florida City General Contractors · Fredonia General Contractors · Mashpee General Contractors · Medway General Contractors · Palestine General Contractors · Ravenna General Contractors · Springboro General Contractors · Waimalu General Contractors · Walnut Park General Contractorssherilynn
sherilynn
faulstrOriginal Author
kirkhall
done_again_2
faulstrOriginal Author
scrapbookheaven
scrapbookheaven
scrapbookheaven