How do you feel about "room bleed"?
Oaktown
10 years ago
Related Stories
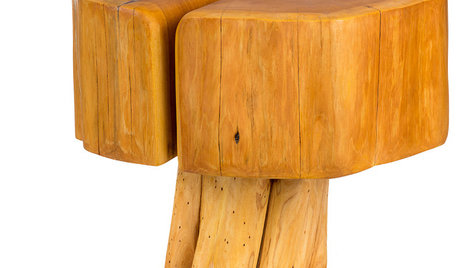
PRODUCT PICKSGuest Picks: Beautiful Things You Can Feel Good About Buying
Upcycled, ecofriendly or just made responsibly, these home accessories and furniture pieces will keep your conscience clear
Full Story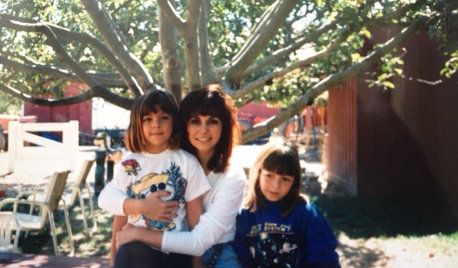
LIFEHouzz Call: What Has Mom Taught You About Making a Home?
Whether your mother taught you to cook and clean or how to order takeout and let messes be, we'd like to hear about it
Full Story
FUN HOUZZEverything I Need to Know About Decorating I Learned from Downton Abbey
Mind your manors with these 10 decorating tips from the PBS series, returning on January 5
Full Story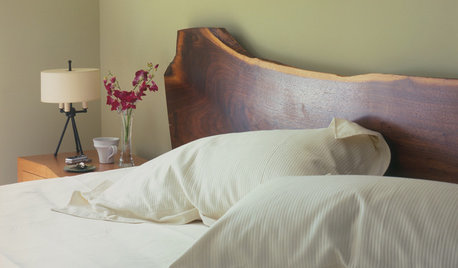
HEALTHY HOMEWhat You Need to Know About Dust and How to Fight It
Breathe easier with these 10 tips for busting mites, dander and other microscopic undesirables
Full Story
CONTRACTOR TIPSBuilding Permits: What to Know About Green Building and Energy Codes
In Part 4 of our series examining the residential permit process, we review typical green building and energy code requirements
Full Story
HOUSEKEEPINGWhat's That Smell? What to Do About Stinky Furniture
Learn how to diagnose and treat pet and other furniture odors — and when to call in a pro
Full Story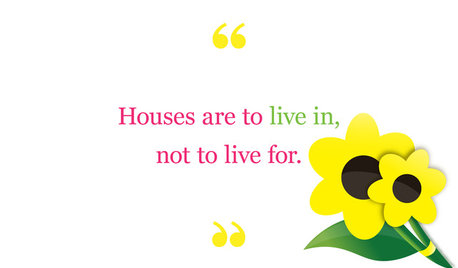
MOTHER’S DAYWhat We've Learned From Mom About Home
Share cherished memories as Houzzers recall the special traits, insights and habits of their mothers
Full Story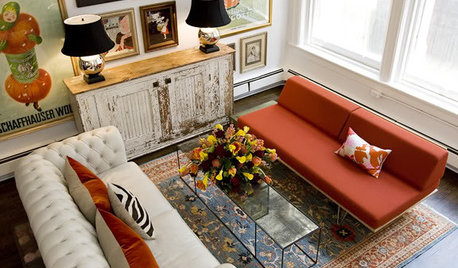
DECORATING GUIDESFeel Free to Break Some Decorating Rules
Ditch the dogma about color, style and matching, and watch your rooms come alive
Full Story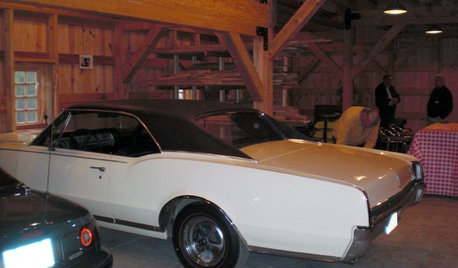
FEEL-GOOD HOMEGuys Tell Us About Their Favorite Places at Home
For Father’s Day, Houzz men show us the places in their homes where they like to hang out
Full Story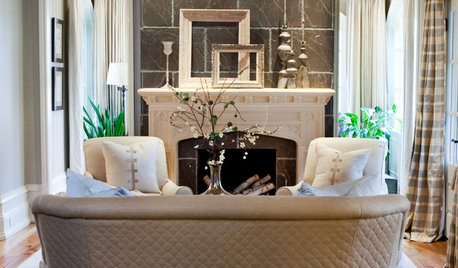
FUN HOUZZGuessing Game: What Might Our Living Rooms Say About Us?
Take a shot on your own or go straight to just-for-fun speculations about whose homes these could be
Full Story







palimpsest
3bean3
Related Professionals
Holtsville Architects & Building Designers · Lexington Architects & Building Designers · Angleton Home Builders · Delano Home Builders · Takoma Park Home Builders · Country Club Hills General Contractors · Florham Park General Contractors · Klamath Falls General Contractors · Livermore General Contractors · Mountain View General Contractors · North Smithfield General Contractors · Pasadena General Contractors · Ravenna General Contractors · Shorewood General Contractors · Watertown General Contractorsdadereni
OaktownOriginal Author
zone4newby
User
LuAnn_in_PA
OaktownOriginal Author
lavender_lass
OaktownOriginal Author
bridget helm
lavender_lass
OaktownOriginal Author
lavender_lass