Suggestions on Plan Changes - Summerfield, Please
saftgeek
11 years ago
Featured Answer
Sort by:Oldest
Comments (19)
User
11 years agoRelated Professionals
Ferry Pass Architects & Building Designers · Portsmouth Architects & Building Designers · Broadlands Home Builders · Buena Park Home Builders · Duarte Home Builders · The Crossings General Contractors · Annandale General Contractors · Everett General Contractors · Fargo General Contractors · Rosemead General Contractors · Signal Hill General Contractors · Tabernacle General Contractors · Valley Station General Contractors · Waxahachie General Contractors · West Mifflin General Contractorsbjwithers
11 years agosaftgeek
11 years agosaftgeek
11 years agoUser
11 years agosaftgeek
11 years agolavender_lass
11 years agogaonmymind
11 years agosaftgeek
11 years agosummerfielddesigns
11 years agosaftgeek
11 years agosaftgeek
11 years agosummerfielddesigns
11 years agoontariomom
11 years agosaftgeek
11 years agosummerfielddesigns
11 years agosaftgeek
11 years agosaftgeek
11 years ago
Related Stories
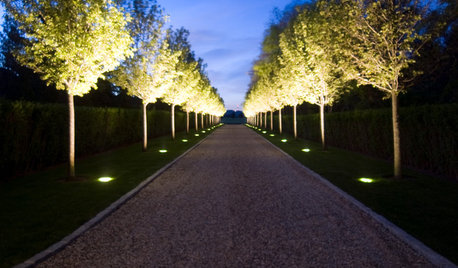
LANDSCAPE DESIGN6 Suggestions for Harmonious Hardscaping
Help a sidewalk, driveway or path flow with your garden design, for a cohesive and pleasing look
Full Story
GREEN BUILDINGEfficient Architecture Suggests a New Future for Design
Homes that pay attention to efficient construction, square footage and finishes are paving the way for fresh aesthetic potential
Full Story
HOME OFFICESQuiet, Please! How to Cut Noise Pollution at Home
Leaf blowers, trucks or noisy neighbors driving you berserk? These sound-reduction strategies can help you hush things up
Full Story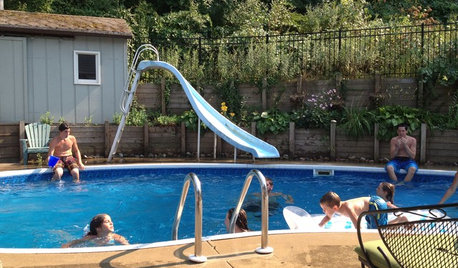
LIFEHow to Make Your House a Haven Without Changing a Thing
Hung up on 'perfect' aesthetics? You may be missing out on what gives a home real meaning
Full Story
RANCH HOMESHouzz Tour: Ranch House Changes Yield Big Results
An architect helps homeowners add features, including a new kitchen, that make their Minnesota home feel just right
Full Story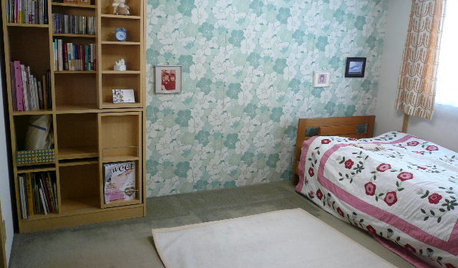
BOOKSCan Tidying Up Result in Life-Changing Magic?
Organizing phenom Marie Kondo promises big results — if you embrace enormous changes and tough choices
Full Story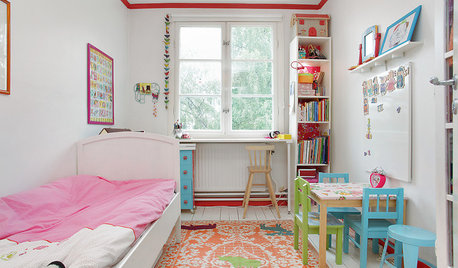
LIFEStop the Toy Takeover by Changing the Way You Think
Make over your approach and get gift givers onboard with your decluttering efforts by providing meaningful toy alternatives
Full Story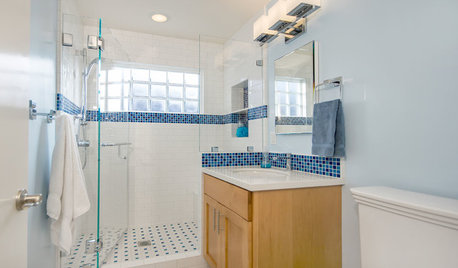
BATHROOM DESIGNLight-Happy Changes Upgrade a Small Bathroom
Glass block windows, Starphire glass shower panes and bright white and blue tile make for a bright new bathroom design
Full Story
HOUZZ TOURSHouzz Tour: Major Changes Open Up a Seattle Waterfront Home
Taken down to the shell, this Tudor-Craftsman blend now maximizes island views, flow and outdoor connections
Full Story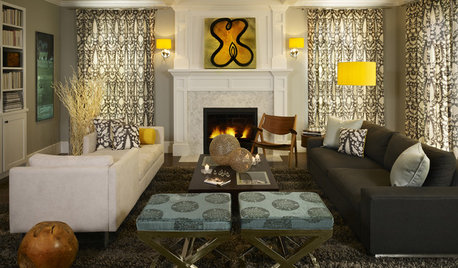
DECORATING GUIDES8 Quick Changes for the Impatient Decorator
Change the Lampshade and Roll Up the Rug! A Fresh Look Can Be Easier Than You Think
Full Story





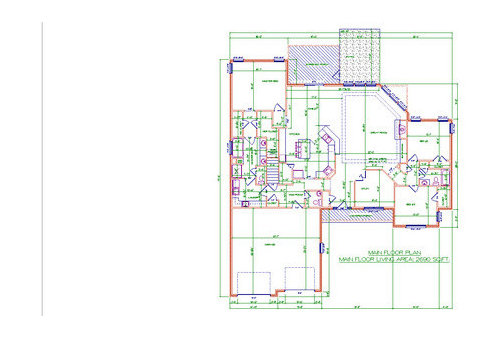

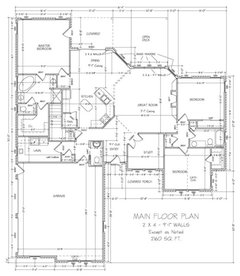
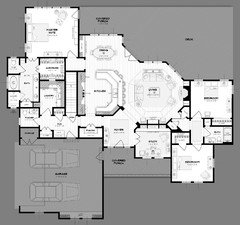
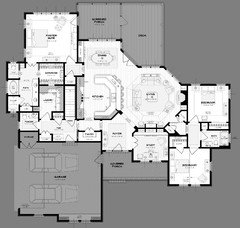


saftgeekOriginal Author