Drywall : ceiling strapped or not ? New Home
ras9999
13 years ago
Featured Answer
Comments (34)
booboo60
13 years agoworthy
13 years agoRelated Professionals
Doctor Phillips Architects & Building Designers · Rocky Point Architects & Building Designers · Lakeland South Home Builders · Saint Peters Home Builders · Sarasota Home Builders · Kearns Home Builders · Linton Hall General Contractors · Merrimack General Contractors · University City General Contractors · Van Buren General Contractors · Villa Park General Contractors · Vincennes General Contractors · Waxahachie General Contractors · Austintown General Contractors · Baileys Crossroads General Contractorssombreuil_mongrel
13 years agosue36
13 years agomanhattan42
13 years agoras9999
13 years agoworthy
13 years agoras9999
13 years agobrickeyee
13 years agoras9999
13 years agosierraeast
13 years agomacv
13 years agobrickeyee
13 years agomacv
13 years agosombreuil_mongrel
13 years agosierraeast
13 years agomacv
13 years agomacv
13 years agosombreuil_mongrel
13 years agomacv
13 years agomacv
13 years agobrickeyee
13 years agomacv
13 years agobrickeyee
13 years agomillworkman
7 years agocpartist
7 years agocpartist
7 years agokudzu9
7 years agoomelet
7 years agoomelet
7 years agomushcreek
7 years agoworthy
7 years agolast modified: 7 years agoAndy
7 years ago
Related Stories
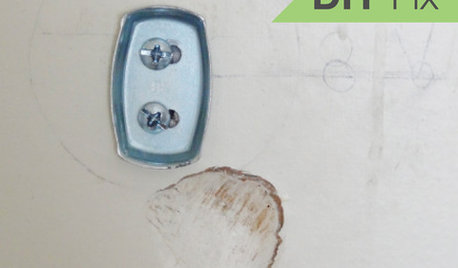
HOUSEKEEPINGQuick Fix: How to Patch a Drywall Hole
Dents and dings disappear, leaving your walls looking brand new, with this fix that even a novice can do
Full Story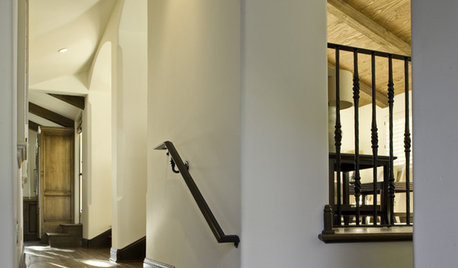
MATERIALSRaw Materials Revealed: Drywall Basics
Learn about the different sizes and types of this construction material for walls, plus which kinds work best for which rooms
Full Story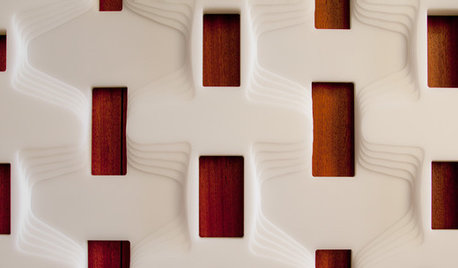
REMODELING GUIDESInterior Materials Get Special Effects Treatment
For truly standout home interiors, forgo painted drywall in favor of unusual materials and eye-catching designs like these
Full Story
HOUZZ TOURSMy Houzz: A Soothing Fresh Start in Dallas
See how a designer helped outfit a time-strapped family's new house in a contemporary, relaxed style
Full Story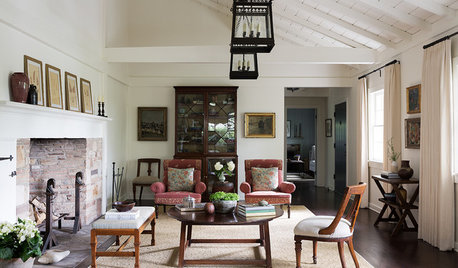
HOUZZ TOURSHouzz Tour: Redo Stays True to a California Home’s Ranch Roots
Vaulted ceilings, windows galore and a simple white palette make for casual indoor-outdoor living
Full Story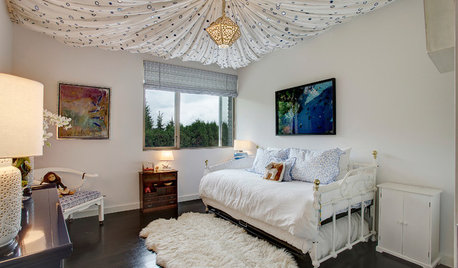
KIDS’ SPACES8 Dreamy Kids’ Bedroom Ceilings to Stir Imagination
Make your child’s room a magical place with a ceiling that could be a home to unicorns, UFOs and more
Full Story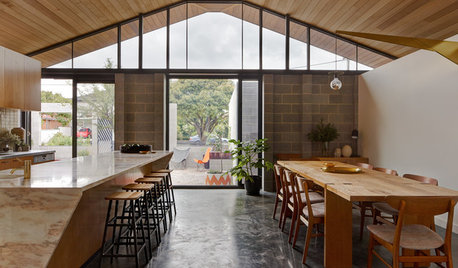
MODERN HOMESHouzz Tour: Relaxed Living in a Modern Courtyard Home
A new Melbourne home is highlighted by a stunning cedar ceiling that soars and dips
Full Story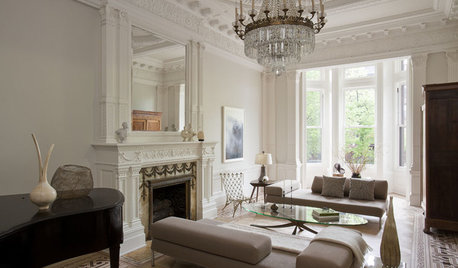
REMODELING GUIDESCrown Molding: Is It Right for Your Home?
See how to find the right trim for the height of your ceilings and style of your room
Full Story
REMODELING GUIDESDesigns for Living: Heavy Metal in Home Decor
Explore the Edgy Beauty of Metal Cabinets, Walls, Ceilings and More
Full Story





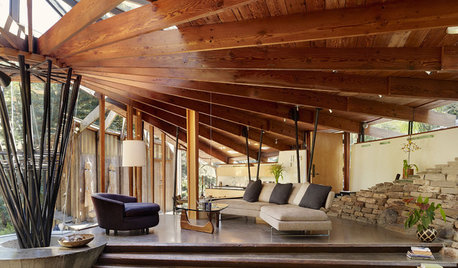




macv