Floor plan-Round 2
Ray72
11 years ago
Related Stories
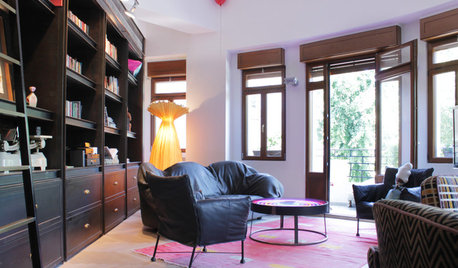
HOUZZ TOURSMy Houzz: Urban History in the Round in Tel Aviv
Two 2nd-floor apartments in a former printing factory are combined in a renovation that preserves elements of the past
Full Story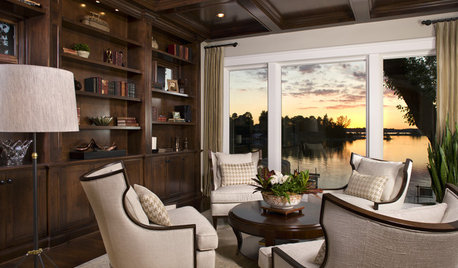
FURNITUREGather 'Round: The Perfect Conversation Area
Set up four club chairs and a round coffee table in den, library or living room
Full Story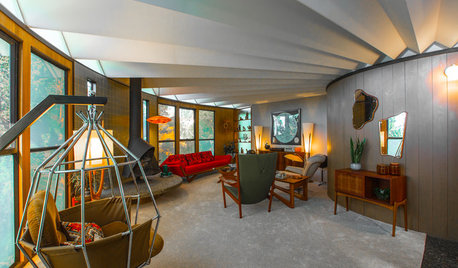
HOUZZ TVHouzz TV: Travel Back to the 1960s in a Most Unusual Round House
An Oakland, California, couple’s midcentury circular home provides a stunning time capsule for all-out vintage modern style
Full Story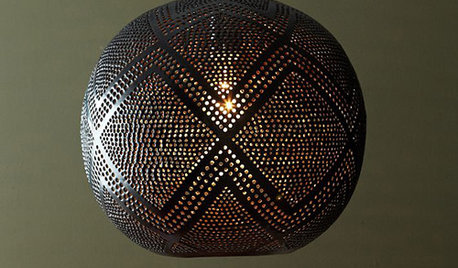
LIGHTINGOn Trend: Globe Lights Give Rooms a Well-Rounded Look
Updated and transformed for fall 2012, globe light fixtures have a ball in rooms of any style
Full Story
LIVING ROOMSLay Out Your Living Room: Floor Plan Ideas for Rooms Small to Large
Take the guesswork — and backbreaking experimenting — out of furniture arranging with these living room layout concepts
Full Story
BEDROOMSStyling Your Bedroom: The Corner Bed Floor Plan
Put the bed in the corner for a whole new angle on your furniture arrangement
Full Story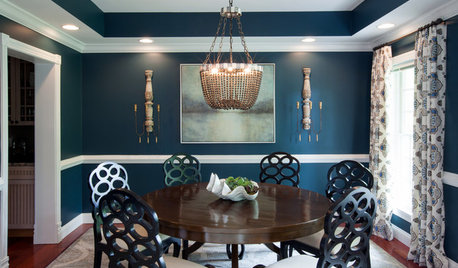
FURNITUREEclectic Matchups: 10 Round Dining Tables With Chairs
Check out these ideas for pairing round tables with complementary chairs of different styles
Full Story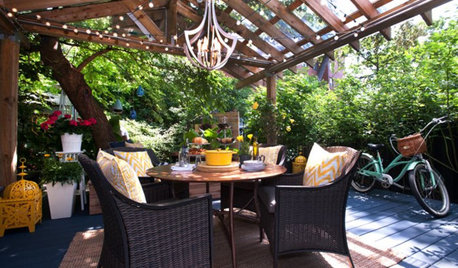
PATIO OF THE WEEKYear-Round Gazebo Glory in Toronto
Lilacs in spring, snuggly blankets in winter. With weatherproof panels and seats aplenty, this gazebo is guest ready all year long
Full Story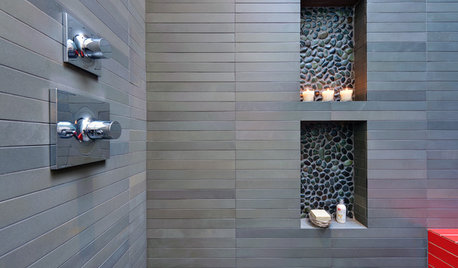
REMODELING GUIDESRiver Rock Rounds Out Rooms
Worn smooth from rushing water, river rocks add an organic, serene touch to bathrooms, fireplaces, patios and more
Full Story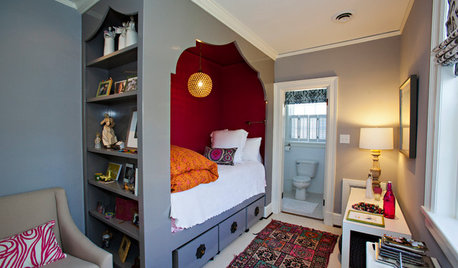
COLOR10 Great Places for Rich Fall Colors Year-Round
Use nature’s burgundies, golds and oranges in these select spots for a comforting feel no matter what the season
Full Story





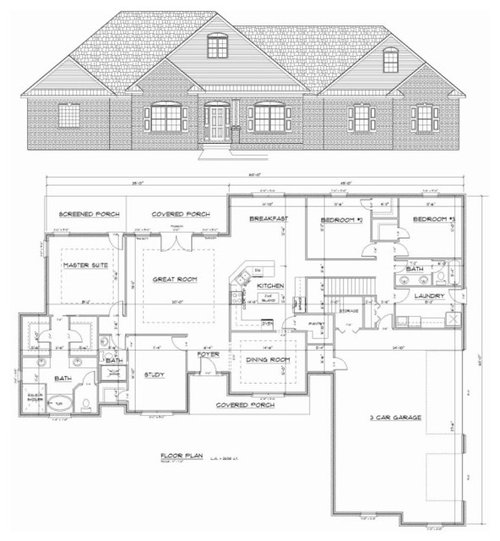



kirkhall
User
Related Professionals
Dania Beach Architects & Building Designers · Glens Falls Architects & Building Designers · Palos Verdes Estates Architects & Building Designers · Winchester Architects & Building Designers · California Home Builders · Ives Estates Home Builders · Parkway Home Builders · Casas Adobes General Contractors · Deer Park General Contractors · East Riverdale General Contractors · Evans General Contractors · Lincoln General Contractors · Perrysburg General Contractors · Selma General Contractors · Travilah General Contractorsdone_again_2
bevangel_i_h8_h0uzz
Ray72Original Author
dekeoboe