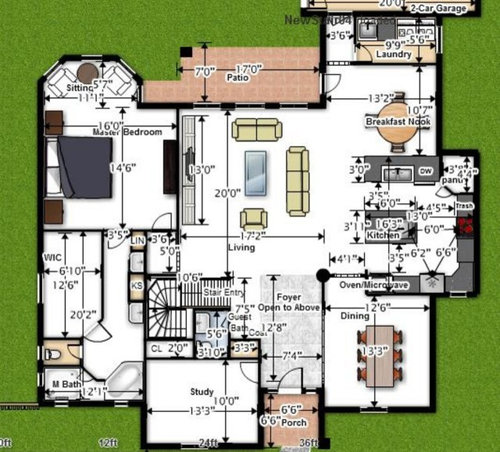draft house plan for review
jeff2013
10 years ago
Related Stories

DESIGN PRACTICEDesign Practice: The Year in Review
Look back, then look ahead to make sure you’re keeping your business on track
Full Story
Replace Your Windows and Save Money — a How-to Guide
Reduce drafts to lower heating bills by swapping out old panes for new, in this DIY project for handy homeowners
Full Story
ARCHITECTUREThink Like an Architect: How to Pass a Design Review
Up the chances a review board will approve your design with these time-tested strategies from an architect
Full Story
GARDENING GUIDESGet a Head Start on Planning Your Garden Even if It’s Snowing
Reviewing what you grew last year now will pay off when it’s time to head outside
Full Story
GREAT HOME PROJECTSUpgrade Your Windows for Beauty, Comfort and Big Energy Savings
Bid drafts or stuffiness farewell and say hello to lower utility bills with new, energy-efficient windows
Full Story
REMODELING GUIDESHow to Read a Floor Plan
If a floor plan's myriad lines and arcs have you seeing spots, this easy-to-understand guide is right up your alley
Full Story
CONTEMPORARY HOMESHouzz Tour: Sonoma Home Maximizes Space With a Clever and Flexible Plan
A second house on a lot integrates with its downtown neighborhood and makes the most of its location and views
Full Story
ARCHITECTUREOpen Plan Not Your Thing? Try ‘Broken Plan’
This modern spin on open-plan living offers greater privacy while retaining a sense of flow
Full Story
REMODELING GUIDESHouse Planning: When You Want to Open Up a Space
With a pro's help, you may be able remove a load-bearing wall to turn two small rooms into one bigger one
Full Story
REMODELING GUIDES6 Steps to Planning a Successful Building Project
Put in time on the front end to ensure that your home will match your vision in the end
Full Story









kirkhall
jeff2013Original Author
Related Professionals
Arvada Architects & Building Designers · Keansburg Architects & Building Designers · Plainville Architects & Building Designers · University Park Home Builders · Cliffside Park Home Builders · Riverbank Home Builders · Riverton Home Builders · The Colony Home Builders · Bloomington General Contractors · Canandaigua General Contractors · Coshocton General Contractors · Cottage Grove General Contractors · Hayward General Contractors · Norwell General Contractors · Riverdale General Contractorskirkhall
blueantz
rrah
bevangel_i_h8_h0uzz
stitz_crew
jeff2013Original Author
nini804
jeff2013Original Author
jeff2013Original Author
jeff2013Original Author
kirkhall
jeff2013Original Author
jeff2013Original Author
jeff2013Original Author
LuAnn_in_PA
dadereni
jeff2013Original Author
jeff2013Original Author
kirkhall
dekeoboe
jeff2013Original Author
jeff2013Original Author
bird_lover6
jeff2013Original Author
jeff2013Original Author
bird_lover6
bird_lover6
jeff2013Original Author
jeff2013Original Author
bird_lover6
jeff2013Original Author
Alex House
jeff2013Original Author
kirkhall
jeff2013Original Author
jeff2013Original Author
jeff2013Original Author
jeff2013Original Author
jeff2013Original Author
jeff2013Original Author
kirkhall
jeff2013Original Author
tkfinn97
jeff2013Original Author
bird_lover6
bird_lover6
kirkhall
jeff2013Original Author