Beach House Floor Plan Comments??
beachhouse17
9 years ago
Related Stories
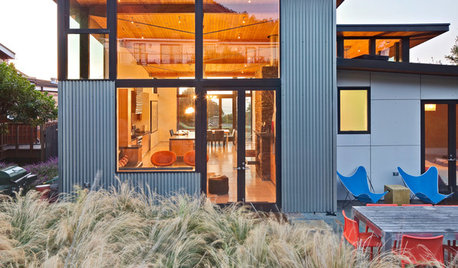
HOUZZ TOURSHouzz Tour: Modern California Beach House
Generous windows, mountain views and an open floor plan bring spaciousness to a modest-size, ecofriendly coastal home
Full Story
You Said It: Hot-Button Issues Fired Up the Comments This Week
Dust, window coverings, contemporary designs and more are inspiring lively conversations on Houzz
Full Story
REMODELING GUIDESRenovation Ideas: Playing With a Colonial’s Floor Plan
Make small changes or go for a total redo to make your colonial work better for the way you live
Full Story
REMODELING GUIDESHouse Planning: When You Want to Open Up a Space
With a pro's help, you may be able remove a load-bearing wall to turn two small rooms into one bigger one
Full Story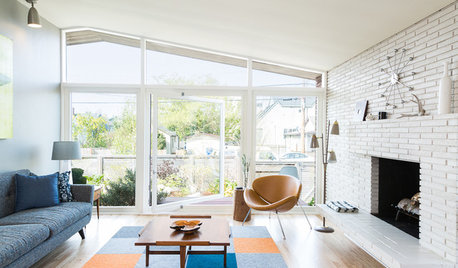
BEFORE AND AFTERSHouzz Tour: Midcentury Beach House Opens Up to the Outdoors
An update honors a modern Seattle home’s 1950s roots while making it a better entertaining space
Full Story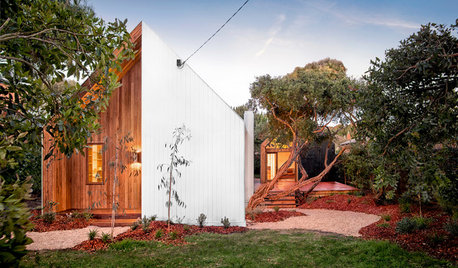
HOUZZ TOURSHouzz Tour: Compact Beach House With Room to Grow
Recently retired homeowners are thrilled by the transformation of their small shack into a stylish beach house for extended family
Full Story
REMODELING GUIDESHow to Read a Floor Plan
If a floor plan's myriad lines and arcs have you seeing spots, this easy-to-understand guide is right up your alley
Full Story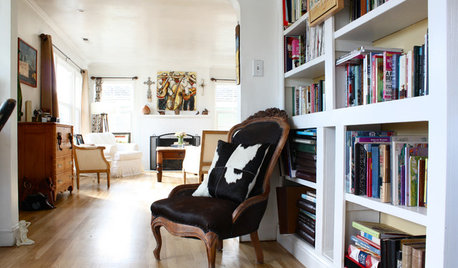
HOUZZ TOURSMy Houzz: Hodgepodge Happiness in a Santa Cruz Beach House
Flea market finds picked for love, no matching required, fill a 1950s home in coastal California
Full Story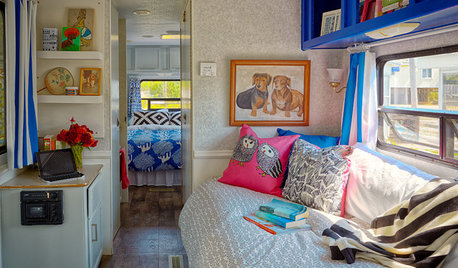
MOST POPULARBudget Beach House: A Trailer Gets Ready for Summer Fun
Punchy prints and colors star in a creative approach to Jersey Shore living
Full Story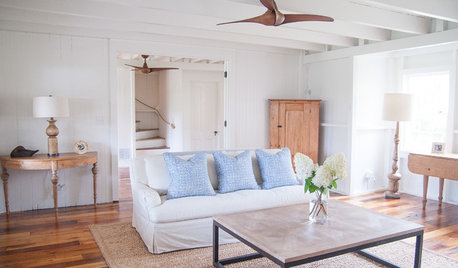
HOUZZ TOURSHouzz Tour: A Connecticut Beach House Builds New Memories
Extensive renovations make an 8-bedroom summer home ready for a family and many guests
Full StorySponsored
Your Custom Bath Designers & Remodelers in Columbus I 10X Best Houzz
More Discussions











kirkhall
dekeoboe
Related Professionals
Arvada Architects & Building Designers · Los Alamitos Architects & Building Designers · Washington Architects & Building Designers · Oak Hills Design-Build Firms · Artondale Home Builders · Reedley Home Builders · Tampa Home Builders · Bowling Green General Contractors · Channelview General Contractors · Dunkirk General Contractors · Evans General Contractors · Klahanie General Contractors · Rock Island General Contractors · West Whittier-Los Nietos General Contractors · Winfield General Contractorsbeachhouse17Original Author
pixie_lou
beachhouse17Original Author
ILoveRed
pixie_lou
beachhouse17Original Author