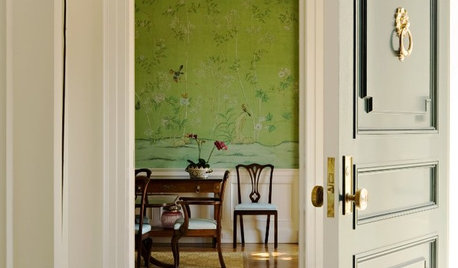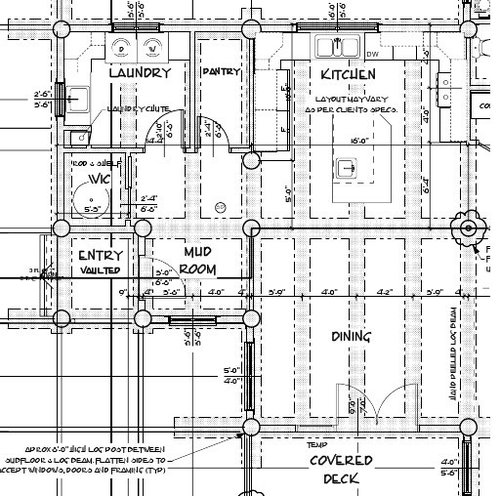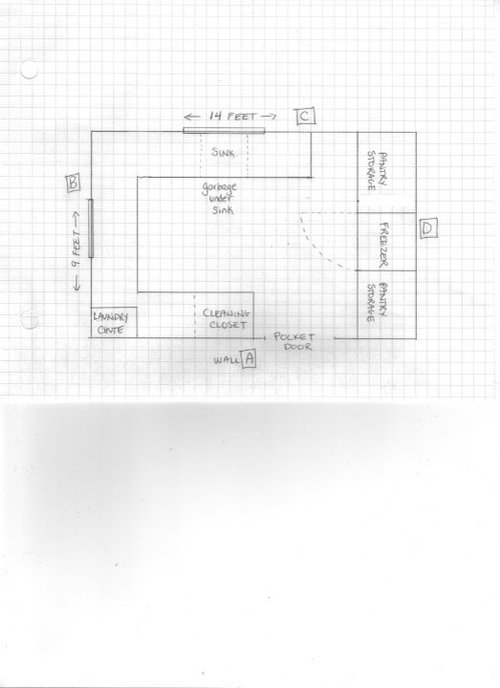Should I combine my pantry and laundry? Help!
laurajane02
11 years ago
Related Stories

ORGANIZINGDo It for the Kids! A Few Routines Help a Home Run More Smoothly
Not a Naturally Organized person? These tips can help you tackle the onslaught of papers, meals, laundry — and even help you find your keys
Full Story
SMALL SPACESDownsizing Help: Storage Solutions for Small Spaces
Look under, over and inside to find places for everything you need to keep
Full Story
MOST POPULAR7 Ways to Design Your Kitchen to Help You Lose Weight
In his new book, Slim by Design, eating-behavior expert Brian Wansink shows us how to get our kitchens working better
Full Story
ARCHITECTUREHouse-Hunting Help: If You Could Pick Your Home Style ...
Love an open layout? Steer clear of Victorians. Hate stairs? Sidle up to a ranch. Whatever home you're looking for, this guide can help
Full Story
DECORATING GUIDESGreat Color Combination: A Green and Black Palette
For a fresh, crisp look from the living room to the laundry room, take a cue from nature
Full Story
HOUSEKEEPINGWhen You Need Real Housekeeping Help
Which is scarier, Lifetime's 'Devious Maids' show or that area behind the toilet? If the toilet wins, you'll need these tips
Full Story
SMALL SPACESDownsizing Help: Think ‘Double Duty’ for Small Spaces
Put your rooms and furnishings to work in multiple ways to get the most out of your downsized spaces
Full Story
MOST POPULAR9 Real Ways You Can Help After a House Fire
Suggestions from someone who lost her home to fire — and experienced the staggering generosity of community
Full Story
DECLUTTERINGDownsizing Help: How to Edit Your Belongings
Learn what to take and what to toss if you're moving to a smaller home
Full Story
KITCHEN DESIGNKey Measurements to Help You Design Your Kitchen
Get the ideal kitchen setup by understanding spatial relationships, building dimensions and work zones
Full StorySponsored
Columbus Area's Luxury Design Build Firm | 17x Best of Houzz Winner!
More Discussions











kirkhall
kirkhall
Related Professionals
Arvada Architects & Building Designers · Daly City Architects & Building Designers · Monticello Home Builders · Anchorage General Contractors · Bryn Mawr-Skyway General Contractors · Casas Adobes General Contractors · Dover General Contractors · East Riverdale General Contractors · Gainesville General Contractors · Hampton General Contractors · Merritt Island General Contractors · Middletown General Contractors · Nampa General Contractors · Oneida General Contractors · Walnut Park General Contractorslaurajane02Original Author
lavender_lass
kirkhall
dekeoboe
mydreamhome
laurajane02Original Author
laurajane02Original Author
kirkhall
laurajane02Original Author
mydreamhome
kirkhall
laurajane02Original Author
dekeoboe
kirkhall
kirkhall
laurajane02Original Author
kirkhall
laurajane02Original Author