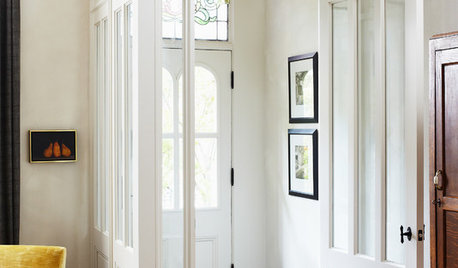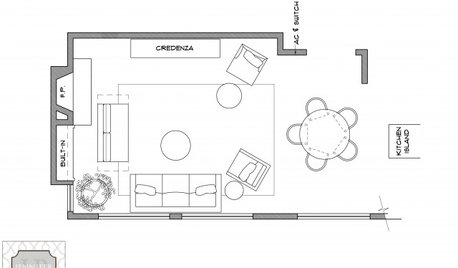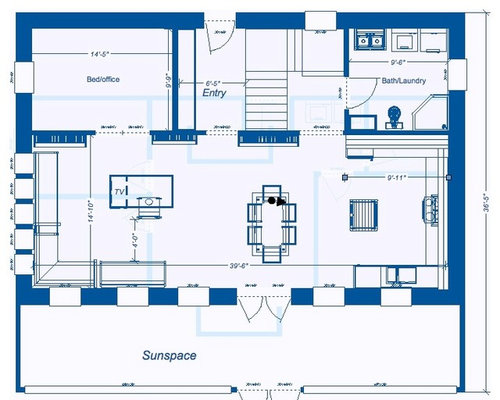Floorplan first draft
che1sea
15 years ago
Related Stories

FEEL-GOOD HOMEStop That Draft: 8 Ways to Keep Winter Chills Out
Stay warm without turning up the thermostat by choosing the right curtains, windows and more
Full Story
MOST POPULARFirst Things First: How to Prioritize Home Projects
What to do when you’re contemplating home improvements after a move and you don't know where to begin
Full Story
GREAT HOME PROJECTSUpgrade Your Windows for Beauty, Comfort and Big Energy Savings
Bid drafts or stuffiness farewell and say hello to lower utility bills with new, energy-efficient windows
Full Story
WINDOW TREATMENTSEasy Green: 9 Low-Cost Ways to Insulate Windows and Doors
Block drafts to boost both warmth and energy savings with these inexpensive but effective insulating strategies
Full Story
Replace Your Windows and Save Money — a How-to Guide
Reduce drafts to lower heating bills by swapping out old panes for new, in this DIY project for handy homeowners
Full Story
REMODELING GUIDESConsidering a Fixer-Upper? 15 Questions to Ask First
Learn about the hidden costs and treasures of older homes to avoid budget surprises and accidentally tossing valuable features
Full Story
KITCHEN DESIGNHouzz Call: Tell Us About Your First Kitchen
Great or godforsaken? Ragtag or refined? We want to hear about your younger self’s cooking space
Full Story
KITCHEN DESIGNKitchen of the Week: Function and Flow Come First
A designer helps a passionate cook and her family plan out every detail for cooking, storage and gathering
Full Story
ARCHITECTUREGet a Perfectly Built Home the First Time Around
Yes, you can have a new build you’ll love right off the bat. Consider learning about yourself a bonus
Full Story
DECORATING GUIDESArranging Furniture? Tape it Out First!
Here's how to use painter's tape to catch any interior space-planning mistakes early
Full StorySponsored
Industry Leading Interior Designers & Decorators in Franklin County
More Discussions











marthaelena
ajpl
Related Professionals
Ferry Pass Architects & Building Designers · South Lake Tahoe Architects & Building Designers · Castaic Design-Build Firms · Oak Grove Design-Build Firms · Lincoln Home Builders · Wilmington Home Builders · Aurora General Contractors · Evans General Contractors · Genesee General Contractors · Los Lunas General Contractors · North Tustin General Contractors · Perrysburg General Contractors · Randolph General Contractors · Winfield General Contractors · Woodland General Contractorsche1seaOriginal Author
paint_chips
che1seaOriginal Author
ajpl
paint_chips
che1seaOriginal Author
ajpl
flgargoyle
marthaelena
che1seaOriginal Author
bevangel_i_h8_h0uzz
che1seaOriginal Author