9 or 10 ft ceilings on the 1st floor
abekker
9 years ago
Featured Answer
Sort by:Oldest
Comments (25)
abekker
9 years agoabekker
9 years agoRelated Professionals
American Fork Architects & Building Designers · Lafayette Architects & Building Designers · Riverdale Design-Build Firms · Ammon Home Builders · Bonita Home Builders · Ellicott City Home Builders · South Farmingdale Home Builders · Bell General Contractors · Browns Mills General Contractors · Cottage Grove General Contractors · Exeter General Contractors · Jackson General Contractors · Merritt Island General Contractors · North Highlands General Contractors · Park Forest General Contractorscarp123
9 years agoMichelle
9 years agoabekker
9 years agoabekker
9 years agogolfergirl29
9 years agomusicgal
9 years agoabekker
9 years agoabekker
9 years agoSkyangel23
9 years agomom2samlibby
9 years agoabekker
9 years agomom2samlibby
9 years agoabekker
9 years agolizzieplace
9 years agosnuffycuts99
9 years agomom2samlibby
9 years agonepool
9 years agoAngelaZ
9 years agozorroslw1
9 years agoZoe52
9 years agoMichelle
9 years agoMichelle
9 years ago
Related Stories
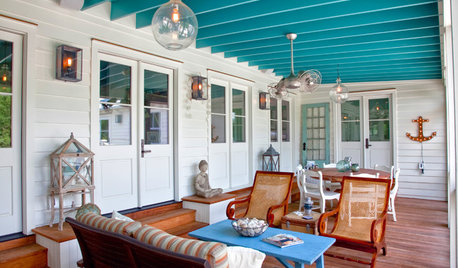
COLOR9 Fun Ceiling Colors to Try Right Now
Go bold overhead for a touch of intimacy or a punch of energy
Full Story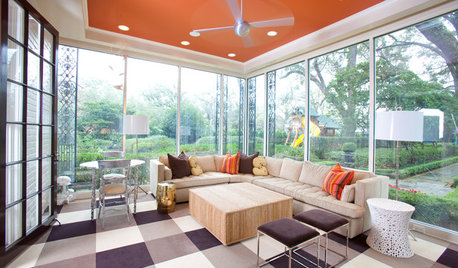
MOST POPULARHeads-Up Hues: 10 Bold Ceiling Colors
Visually raise or lower a ceiling, or just add an eyeful of interest, with paint from splashy to soothing
Full Story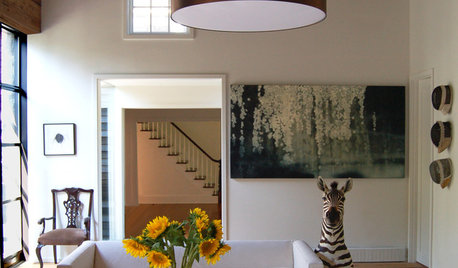
REMODELING GUIDES9 Ways to Love Drum Pendants
Hanging Drum Lights are Stylish Alternatives for Table, Floor, Hall and Ceiling
Full Story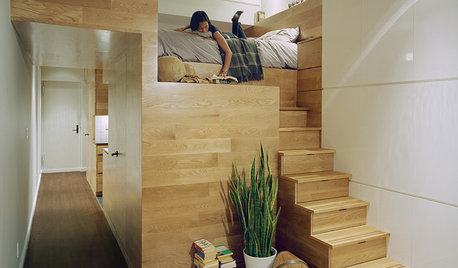
ARCHITECTURE10 Marvelous Ways With Mezzanines
Whether you have just a sliver of space or a whole floor’s worth, you can create an extra living area by looking up
Full Story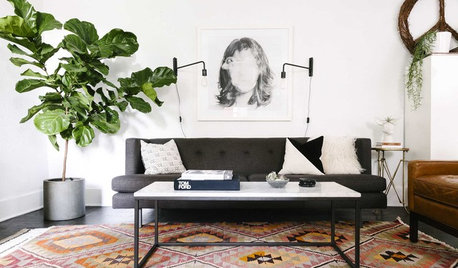
HOUSEPLANTS10 Top Plants to Grow Indoors
Brighten a room and clean the air with a houseplant that cascades artfully, stretches toward the ceiling or looks great on a wall
Full Story
DECORATING GUIDES9 Ways to Define Spaces in an Open Floor Plan
Look to groupings, color, angles and more to keep your open plan from feeling unstructured
Full Story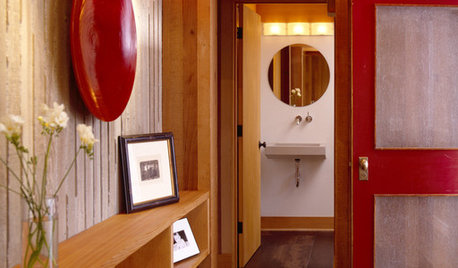
REMODELING GUIDES10 Tile Patterns to Showcase Your Floor
There's more to a tile floor than the tile itself; how you lay out your tile can change the look and feel of the room
Full Story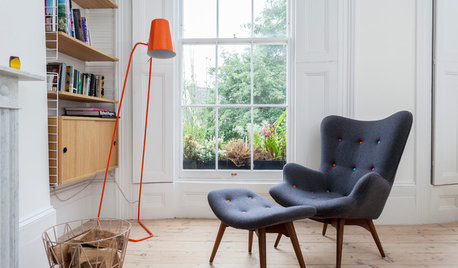
FLOORS10 Ways to Make the Most of Your Home’s Original Floors
Save yourself the cost of replacing your old floorboards with these tips for a new finish
Full Story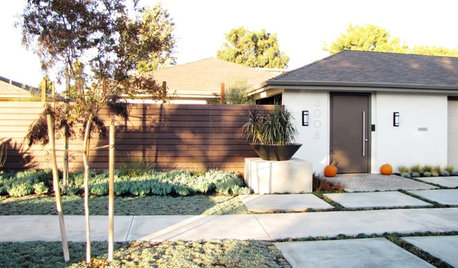
ARCHITECTUREPersonal Spaces: 10 Cool Updated Ranch Houses
Looking to bring your ranch-style home into the 21st century? Get inspired by what these homeowners have done
Full Story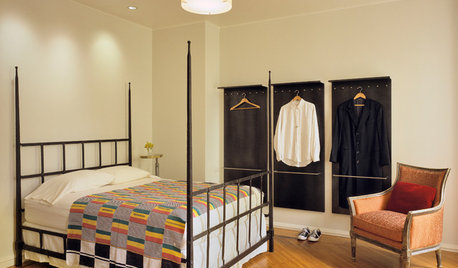
STORAGE9 Ways to Avoid a ‘Floordrobe’ in Your Bedroom
Repeat after me: The floor isn’t storage space for clothes! Tackle the ‘floordrobe’ effect with these smart tips
Full Story





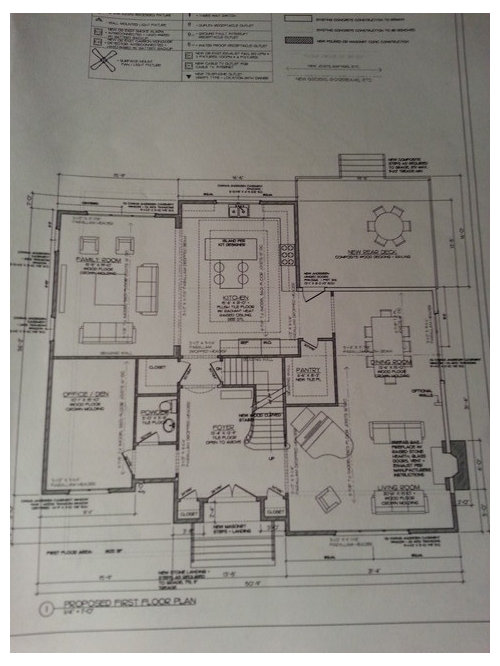
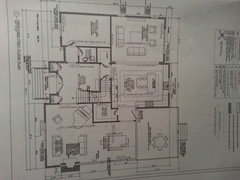
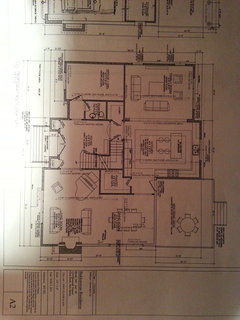



musicgal