Open Web Joists Vs. Wood i-beams
Just wondering if I could get feedback from those of you working on your home's specification or in the process of building .... did you use / are you planning to use open web trusses or will you be using solid (wooden) i-beams? I have been trying to educate myself on the differences. I know 2 of the builders we are talking with use open web trusses, but the 3rd says solid i-beams are stronger and therefore he does not use open web. My initial reaction (to the 3rd builder) is that over-engineering (using i-beams if you could use open web) does not guarantee a "better" build, but I am not educated on the subject. Can any of you help me make an educated decision? If either are sufficient, but one is cheaper and easier to use (open web), why not use it?
Comments (42)
bigkahuna
13 years agoI personally love the open web joists if you have the room /ability to use them. It allows you to hide all the ductwork, plumbing electric etc inside them and have few if no beams below.
I did this 24" deep trusses on GF's house and my brothers house and it has 10'-4" deep basement with NO beams below as I was able to hide the steel beems inside as well. I do suggest 19.2" o/c spacing or possibly thicker plywood subfloor. It gives a bit stiffer floor .Talk to your builders . Nothing wrong with I joists. They are good as well. The deeper ones also allow for easy ductwork but its tougher and involves cutting holes in spaces dictated by manufacturers. Not quite as flexible. Subs love trusses since it makes their work easier. Just make sure that dont go crazy running things all over just because they can. Get them to run plumbing, electric etc in nice neat straight lines that dont screw up locations for possible future basement lighting and so on. Good Luck.
Here are a few pics of the one as example. It has walkout lower level so light and height were critical.
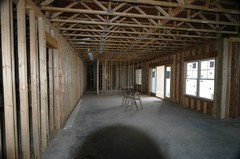

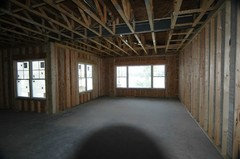
macv
13 years agoThe two systems you mentioned (Open Web Joists and Wood I-Beams) are actually called "Floor Trusses" (sometimes redundantly called Open-Web Floor Trusses) and "I-Joists".
The floor trusses will not cost much more than I-Joists and will allow easier HVAC ducting if that is an important issue.
The floor trusses must be custom fabricated for the project unless you use the trim-able ones. In either case an engineer should be involved either provided by you or the manufacturer/distributor.
The two systems fight for the same applications so Google them to learn as much as you can before talking to contractors.
Here is a link that might be useful: floor trusses
Related Professionals
South Lake Tahoe Architects & Building Designers · Aliso Viejo Home Builders · Clearfield Home Builders · Stanford Home Builders · Kingsburg Home Builders · Corsicana General Contractors · Hartford General Contractors · Medford General Contractors · New Baltimore General Contractors · Norwell General Contractors · Orangevale General Contractors · Ravenna General Contractors · University City General Contractors · View Park-Windsor Hills General Contractors · Avenal General Contractorssrercrcr
13 years agoI used open trusses and ran the ductwork and speaker wiring through them. As a bonus I had R19 insulation piut in there also. I close the upstairs door and don't heat and cool it unless I'm having company.
jumab
13 years agoWe just installed open floor trusses and absolutely love it! Our HVAC and electrical will run through the trusses and make for a much easier install which our trades are thanking us for. We had the same engineer that did our roof trusses do our floor trusses and there was no added cost to us. Definitely the better way to go.
manhattan42
13 years agoBelow is another helpful video explaning how quickly unprotected I-joists can burn through and collapse in a fire...just when you need your escape route floor system to be most intact.
While the video illustrates an intumescent paint that can prevent their burning, these paints cost about $100 per gallon and must be professionally applied. Hardly an affordable option or cost savings when using such joists.
And even though the video exposes problems with I-Joists in particular, the open-nature of web-trusses creates their own brand of fire hazard by allowing fires to spread readily and undetected in floor and roof systems where they are installed.
This is why Codes require draftstopping techniques be applied to open web systems to limit the passage of hot gases and flame.
Here is a link that might be useful: I-Joist Burn Tests
macv
13 years agoI agree that roof trusses are an unnecessary fire hazard because home fires often rise quickly to the attic by-passing floors but we are discussing engineered floor systems which are not serious fire hazards unless they are exposed from below in which case the individual members should be fire treated.
The real problem has been the lack of effective fire resistive construction requirements in building codes for single family homes. We've been allowed to build fire traps and now the codes are starting to require sprinklers. I think covering all structural elements with Type C, X or even just normal gypsum board (or individual fire resistive treatment) would have been a very effective intermediate requirement.
athensmomof3
13 years agoMacv - the fire thing is scary. What do you mean exposed from below? If a first floor has a basement under, that should be treated? And then the second floor should be treated also?
macv
13 years agoExposed framing has no ceiling below it. If you don't want a gypsum board ceiling in the basement use dimension lumber or use treated I-joists/trusses. This is just my recommendation; there's no code requirement for structural fire protection in a single-family house other than minimal protection in the garage. I believe a basement is a more likely place for a fire to start than a garage but, of course, the most common place is in the kitchen and anywhere people smoke but those fires start when people are nearby to detect them. Basements should be treated like garages IMHO.
manhattan42
13 years ago"but we are discussing engineered floor systems which are not serious fire hazards unless they are exposed from below in which case the individual members should be fire treated."
But that isn't entirely true.
Open-web designs create concealed open spaces within floor and ceiling systems even with draftstopping and drywall in place, and fires can and do start and spread within these open concealed areas.
From there they can quickly spread to other parts of the house and compromise escape routes in a fire.
Fires starting in attics with trusses quickly compromise the roof system as metal gussets pop loose within the first minutes and the roof systems collapse.
No doubt that exposed trusses in basements left uncovered or untreated will burn faster, but even covered in standard drywall only gives a minimal 15 minute protection...then all is lost.
And thats not the code makers fault.
When was the last time designers took a serious look at the homes they were designing for fire safety when it comes to engineered lumber?
It certainly hasn't been builders driving the need for large open spans or designs that require engineered lumber.
It has been the designers.
Nothing in codes prevents the use of techniques or methods or materials that provide for more than the minimum fire protections codes prescribe.
But designers either ignore that fact or cannot get the builders or owners to pay more money to implement the fire protections that should be installed to protect their designs.
So what other choices are left then to designers, and builders whose hands are tied by economic reality and the avalabilty of cheap sawn lumber substitutes that manufacturers readily promote...and the owners who will pay thousands for something pretty to look at but won't pay a nickle for innovations or designs that protect their own safety?
Not many, if any.
Hence the need for code makers to step in and make new legal requirements to meet the new realities of designs and materials in the residential housing market...and ultimately protect consumers from themselves with requirements like sprinkler systems.
worthy
13 years agoHmmm.
So now that I've chosen trusses to save money building, do I install sprinklers to save lives? In my current project, the cost looks to be a wash. But are sprinklers as much a selling point as granite countertops?
DallasAuburn
Original Author13 years agoWow. This has tunred into an interesting discussion. I am wondering if my insurance is going to go up significantly with our new house... seems that it will.
So -- is the consensus that, money aside, homes with engineered trusses should have sprinklers? This also brings up the question of warranties... if these engineered trusses are determined to be unsafe in 10 years, seems this build could be considered "black mold" when we try to sell some day.
brickeyee
13 years agoThe trusses have been around a lot longer than 10 years.
The open trusses were used back in the late 1970s.
At the time firewalls between town houses were still 8 inch block.
The open trusses could span the 30 feet from fire wall to fire wall, and by letting the trusses into the fire wall the walls did double duty.
No interior walls were structural, so they could be arranged easily.
The only drawback was the trusses on 24 inch centers.
The minimum plywood had a lot of flex between the trusses.flgargoyle
13 years agoNot to fan the flames (pun intended) But there is also the option of metal floor joists. There are both fabricated ones, made of angle iron and rebar, and stamped metal ones. It seems that metal would offer the best fire resistance. Steel will also fail if it is hot enough long enough, but at least it isn't contributing to the fire. Couple steel floor joists with a metal pan and concrete floor structure, and you would be pretty safe indeed. Perhaps that's part of the reason they are used so much in commercial construction. It seems to me that if the house was built of fire proof materials inside and out, the risk would be greatly reduced.
I've considered using steel SIP's, with stamped steel structural members, and a steel roof and fiber cement siding for our house. If only I could afford it!
manhattan42
13 years ago"So -- is the consensus that, money aside, homes with engineered trusses should have sprinklers?"
No. But homes with engineered lumber need additional considerations to assure their safety in the event of fire compared to homes that use conventional sawn lumber.
manhattan42
13 years ago"So now that I've chosen trusses to save money building, do I install sprinklers to save lives? In my current project, the cost looks to be a wash. But are sprinklers as much a selling point as granite countertops?"
Aren't as good a selling point and never will bill.
Buyers want to see where there money is going and if left up to owners, the sprinkler system for $3500 is going to be dropped for a granite counter for $3500 every time.
By the way, the cost of residential sprinkler systems is about $1.50 to $1.60 per sf, or about $3500 total for a new 2000sf home.
"Not to fan the flames (pun intended) But there is also the option of metal floor joists. There are both fabricated ones, made of angle iron and rebar, and stamped metal ones. It seems that metal would offer the best fire resistance. Steel will also fail if it is hot enough long enough, but at least it isn't contributing to the fire. Couple steel floor joists with a metal pan and concrete floor structure, and you would be pretty safe indeed. Perhaps that's part of the reason they are used so much in commercial construction. It seems to me that if the house was built of fire proof materials inside and out, the risk would be greatly reduced."
Again, while metal trusses might prove 'safer' than wood ones in a fire, the added costs associated with the steel will prohibit most from considering them....especially if the owner can get something pretty to look at and show off to their friends once the home is built.
----------------------------
Words you'll NEVER hear:"Oh Madge, Alice's new sprinkler system is to just DIE for!"
:)
macv
13 years agoDon't panic. Gypsum board membrane protection below engineered floor members is normally adequate for fire safety. The concern should be when the members are exposed to fire from below, ie there is no ceiling below. As I said before, either add a GWB ceiling or buy fire treated members or use dimensioned lumber.
A 1/2" or 5/8" thick Type X or C GWB ceiling will provide one hour or more of protection. This should have been required by building codes decades ago but the usual reason for not acting on such matters is the powerful opposition of the NAHB (National Association of Home Builders). However, there is nothing stopping you from specifying Type X or C GWB in your house or increasing the thickness similar to what is required by code between units in a 3 family or larger apartment building.
Codes are greatly concerned about fire travel between floors and the protection of the structure in apartment buildings but not in single family homes, however you can correct that oversight to a certain extent.
GWB can prevent the temperature of a wood structural element from rising above the established temperature limit for a certain amount of time in a fire because the board releases water as steam and this cools the surface of the board. Fire rated GWB has reinforcing fibers, etc. to allow it to stay intact longer than regular GWB and to withstand the force of the hose stream test required for including it in a fire rated wall or floor/ceiling assembly.
To worry about the difference in the failure rate of an engineered floor system and dimensioned lumber after an hour of fire exposure with no response from a fire service is pretty far fetched since flashover and complete involvement of the entire house would have occurred long before that point and no structure or living thing could survive.
If a fire is so likely to start in the concealed space of a floor system, what would sprinklers do to put it out? Would they be required in the concealed spaces?
I designed a 4,000 s.f. house with 2x12 floor joists and the contractor substituted I-joists. It caused me to have to provide an extensive redesign for the two stairways. I eventually asked the building inspector to take my stamp off of he drawings and instead of sending me an affidavit form he cut them off of each drawing and mailed them to me. Building in Maine is like being on the frontier.
DallasAuburn
Original Author13 years agomacv -- thanks so much for sharing your knowledge... on to more research.
macv
13 years agoLight steel floor joists are "noncombustible" but they are not "fireproof" and don't contribute to a "fire-resistance rating". Noncombustible framing is required in commercial or multifamily buildings over a certain size and they must be protected from fire usually with a layer of suspended GWB below and a concrete and metal deck composite slab above.
thisishishouse
13 years agoSo now that I've chosen trusses to save money building, do I install sprinklers to save lives?
I think I've seen somewhere that starting Jan 11 sprinkler systems will be required in residential construction, so you might have one anyways.
srercrcr
13 years agoFWIW, my insurance company has no idea what method was used between floors. They measured the exterior footprint and took off.
manhattan42
13 years ago"If a fire is so likely to start in the concealed space of a floor system, what would sprinklers do to put it out? Would they be required in the concealed spaces?
Fires do start in concealed spaces of open web trusses, but even more problematic is the fact that open-web trusses provide oxygen to fan a fire when one ignites and offers an unstopped path of travel for that fire to spread to other parts of the house once it does start.
And your right, a sprinkler system will not address a fire started in an open web floor truss.
That's the biggest problem with them.
Codes already require concealed spaces like these to have draftstopping installed to contain fires, but these codes normally only require draftstops to be placed for each concealed floor space of at least 1000 square feet.
This means that a fire in a concealed space can compromise the entire floor system of a 25x40 area without containment and collapse the only way out of the house in a fire if you use open web trusses.
That is, unless you take extraordinary means to fireblock each one with drywall or other sheet product.
But no designer or builder or owner is going to specify that, just as no designer or builder or owner is going to specify placing drywall on the ceiling of their basement I-joists to prevent them from igniting and collapsing in a fire. The added costs involved and how it may alter their future plans at finishing the basement space will prevent that as it always does.
So both wood truss products remain inherently unsafe compared to dimensional lumber in lightweight construction.
galore2112
13 years ago"Noncombustible framing is required in commercial or multifamily buildings over a certain size and they must be protected from fire usually with a layer of suspended GWB below and a concrete and metal deck composite slab above."
All the multi-story big box retailers (like IKEA) in DFW have unprotected open web steel joists with composite (concrete) metal deck. Is this protection requirement in local building codes?
I'm using exposed (like the look) 12K1 joists with a composite concrete metal deck for basement ceiling, all floors and the flat roof and neither the structural engineer nor the city of Dallas building inspection required fire protection.
creek_side
13 years ago"FWIW, my insurance company has no idea what method was used between floors. They measured the exterior footprint and took off."
I have never had an insurance company ask about floor or roof construction specifics either, just if the house was of framed construction or not. Neither did they inspect the construction or request the plans for our current house.
The only thing they did was to come out and take an exterior photo after it was finished.
They did ask about roofing (metal) and siding (fiber cement) materials, which lowered our premiums.
macv
13 years agoThe code rules for fire protection of structural elements differ with the building use group, construction type, floor area, and height. In most building codes, buildings of Construction Type IIB (unprotected, non-combustible) can have unprotected, non-combustible roof framing if it is higher than 20 ft from the floor.
However, Construction Type IIB carries more restrictive limits on floor area than Type IIA (protected, non-combustible) but sometimes the area can be increased by adding a sprinkler system, better fire department access, etc.
The building you referenced is likely to have a structural metal deck roof since concrete is usually used to obtain a fire-rating.
flgargoyle
13 years agoI would imagine buildings the likes of IKEA also have sprinkler systems- the commercial building I work in has both open truss ceilings, and sprinklers. Commercial sprinklers work differently- all of the sprinklers in a zone go off together, whereas residential ones each trip separately.
Obviously, if there is something flammable in a building, no system is completely fire proof- the World Trade Centers are a prime example. I do believe steel joists would be a significant improvement, though, giving you a lot more time to get out. It takes a lot of heat, directly on the steel, to compromise the strength. If your smoke alarms haven't woken you by that point, you're already dead.
I find it interesting that insurance companies don't pay more attention to how the home is actually constructed, but they don't. We had to point out a number of critical details on our home to reduce our hurricane insurance. Even so, here in FL, we pay over $3000 a year on a modest 1500 sq ft home for homeowner's insurance.
macv
13 years agoThe link below is for a side-by-side fire exposure test of unprotected 12" floor trusses and 2x10 lumber joists conducted by the New York State Building Officials Conference (NYSBOC) and reported in the Structural Building Components Magazine.
The conclusions of the author were:
"At 13 minutes, 19 seconds, the trusses and joists collapsed simultaneously. This demonstrated that trusses and joists, when equivalently loaded, perform similarly in fire. It also showed that unprotected construction will not last long in a fire."The relevant issue is not about the configuration of the wood framing members; it is about fire protection of wood members. All wood burns fast. Requiring sprinklers at this late date cannot undo the damage done by decades of ignoring the problem.
It is absurd to worry about the chance of fires starting in concealed structural floor spaces of a home and ignoring the risk of wood framing (of any type) completely exposed to fire from the space below it. Which do you think is more likely to cause a floor collapse?
Here is a link that might be useful: fire test of wood floor framing
macv
13 years agoIn the real world all sprinkler heads operate independently in spite of what is so often portrayed in movies.
Sprinklers are required by most codes in a one-story Mercantile use (store) with over 12,000 s.f. of open floor space or with merchandise exposed in high-piled storage or rack storage arrays.
macv
13 years agoSprinklers in office building are usually installed in order to be allowed to increase the floor area or height of the building and to reduce the required fire protection of exit enclosures, exit access separations, and structural elements.
macv
13 years agoSprinkler head can operate together when part of a "deluge" system used primarily around atriums and other floor openings in public buildings.
Sprinkler heads installed in single-family residences are different from commercial heads in that they are smaller and of the quick-response type. The system normally uses domestic water pressure without a pump.
Any structural member will fail far more quickly in a fire if it is not somehow protected assuming it is less then 15 ft above the floor. The only reason you can expose structure elements in a home is that building codes traditionally have ignored the risk of structural failure (except in the garage). Of course, some areas of he US don't even have a building code for homes. Sua sponte.
jumab
13 years agoInteresting conversation. Although the first video was scary to watch, I watched it again and did notice the first house wasn't even completed which to me leads to the interview to be inconclusive. You can't compare a finished home to a new home under construction with just wood framing and then say the new home burned down, it just doesn't make sense or maybe I overlooked something. I don't have my house covered except for windows and roof but I do know it would burn down faster than my neighbours house which is 60+ years old because my home is essentially *naked* and I would have nothing left if both our homes were to have a fire. As for insurance, my insurance company hasn't asked anything about our trusses vs. traditional lumber so my premiums would remain the same.
I was pretty concerned about this whole thing after reading it yesterday and called our city inspector (who's also a friend) and asked about the pros/cons and his response was "if new homes have this problem which he hadn't heard of, older homes have others you may not have such as old electrical issues so there's concerns about everything causing a fire in any type of home". Not trying to argue with anyone but essentially everything in our homes are a fire hazard that can bring down a house in a matter of minutes. As long as everyone is out safely, that's what we all have insurance for.
DallasAuburn
Original Author13 years agoI'm not surprised that insurance cos don't ask or know the construction methods, but a homeowner in our neighborhood installed sprinklers when he added another level, and he claims his insurance went down 50%. It's something to consider, and really OT from this thread, but thought I would mention -- I'm going to call my insurer and see if sprinklers might pay for themselves in a decade or so after installation. I understand macv's point that wood burns -- period -- it just needs to be protected.
sierraeast
13 years agoMany years ago, a rocket scientist who was referred to as "doc" came up with a coating that was fire proof and could be mixed in with paint. He demonstrated on a shed that had t-1-11 siding. It would blacken but not ignite! On a tract of homes where I was running siding and trim, the furure owners of the house asked the builder if "doc" could spray all framing members, sheathings, etc before it got covered up. He allowed it but it bummed the framers as even the sawed end cuts had to be coated so it slowed the framing process down big. The whole house framing was covered. Doc since them days has passed and nothing ever came about with the coating but it seemed like a good idea, at least at the time!
bigkahuna
13 years agoJust dont let your house start on fire and you have no problem! If it does and you have no sprinkler system I suggest jumping out the window. That and make sure you have good, working and loud smoke detectors.
brickeyee
13 years agoFire insurance remains pretty inexpensive, despite all the older structures.
The only reason is that fire remains a relatively rare occurrence.
I did notice a lot more fires in New England than Virginia when I lived in Nashua, NH for a year.
Maybe that is why the National Fire Protection Association is located there.
Maybe the Northern lights?
brickeyee
13 years agoFrom the NFPA web site
"Nearly all structure fire deaths happen in home fires"Of course that is the location most folks spend the majority of their time but it makes a scary headline.
sierraeast
13 years agoSolution? Build with shipping containers!
Here is a link that might be useful: shipping container homes
macv
13 years agoMost of those home fire deaths were caused by smoking and most of those were "intimate with ignition", in other words, the victims passed out or fell asleep while smoking, igniting upholstered furniture or a mattress. There's not much anyone can do about that.
flgargoyle
13 years agoI also think that a lot of fire deaths are due to smoke inhalation. Many household items and furnishings give off really noxious fumes when they burn, and they burn like crazy. I've seen videos of Christmas trees catching on fire, and they go up FAST. I was a volunteer fireman many years ago, and most of the fires we went to with fatalities the house was still structurally sound. These were older homes, too. I can only remember one that was structurally compromised when we got there.
macv
13 years agoNo one knows for sure but it is estimated that 50 to 80% of fire deaths are related to smoke inhalation but the actual cause of death differs. By far the most common cause of death is breathing carbon monoxide; then breathing cyanide from plastics; then asphyxia from severe airway irritation/swelling, burns to the airways, and lack of oxygen near the fire (not really caused by smoke but by trying to avoid it).
Heart attacks also account for many fire deaths especially for fire fighters.
In the design of multi-family and commercial buildings the code requirements for fire safety are incredibly high. Unfortunately, the code requirements for single-family homes are incredibly low. Basically, fire safety in the home is the responsibility of homeowners who usually assumes someone else has dealt with the issue and their home is reasonably safe. Most people would have no idea how to prepare for and survive a home fire. I used to subscribe to the NFPA Fire Journal but it got too depressing.
If you haven't developed and rehearsed a fire evacuation plan with your family, do it today. If you're not sure how to do that, go to the link below and/or visit your local fire station; they'll be happy to help.
Here is a link that might be useful: home fire escape planning
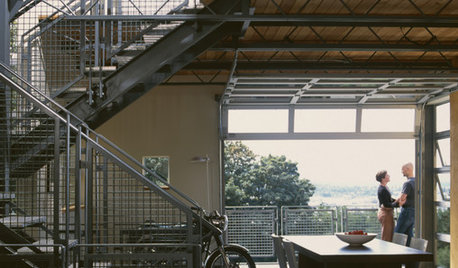
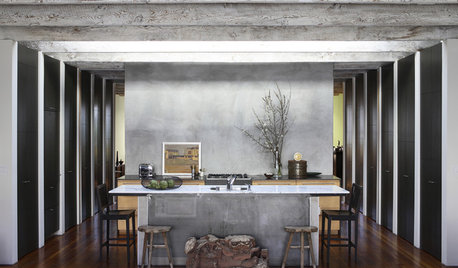
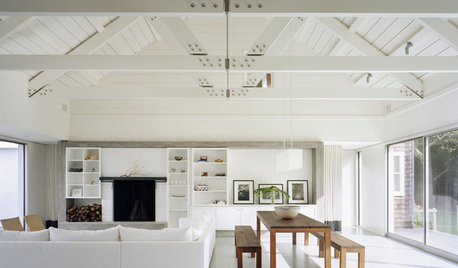
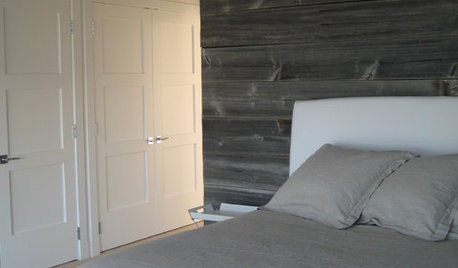
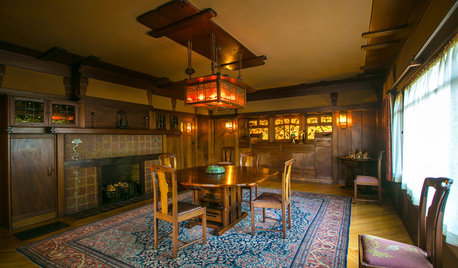
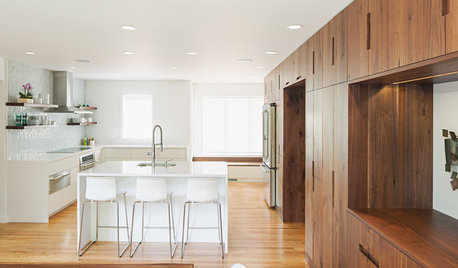
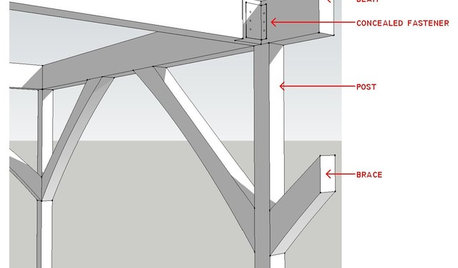
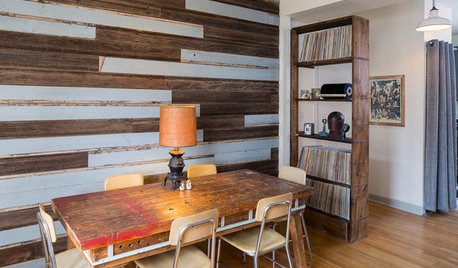







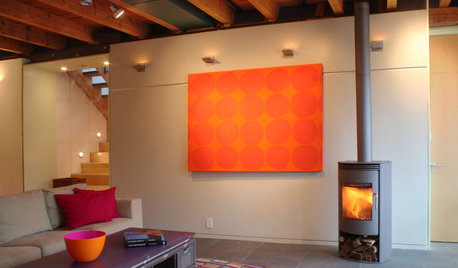

manhattan42