Full basement or partial?
tammyte
10 years ago
Featured Answer
Sort by:Oldest
Comments (16)
lsst
10 years agotammyte
10 years agoRelated Professionals
Five Corners Architects & Building Designers · Oak Grove Design-Build Firms · University Park Home Builders · Fresno Home Builders · Home Gardens Home Builders · Rossmoor Home Builders · Annandale General Contractors · Markham General Contractors · Martinsville General Contractors · Mashpee General Contractors · Millville General Contractors · Seabrook General Contractors · Valley Stream General Contractors · Van Buren General Contractors · Waimalu General Contractorszone4newby
10 years agotammyte
10 years agozone4newby
10 years agotammyte
10 years agoAnnie Deighnaugh
10 years agovirgilcarter
10 years agotammyte
10 years agochicagoans
10 years agovirgilcarter
10 years agotammyte
10 years agobdpeck-charlotte
10 years agoZoe52
10 years agotammyte
10 years ago
Related Stories
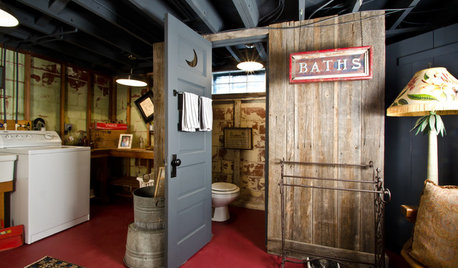
BASEMENTSIdeas for Partially Finishing Your Basement
Transform your lower level into a living area, laundry, bathroom or office you can use now — without a full renovation
Full Story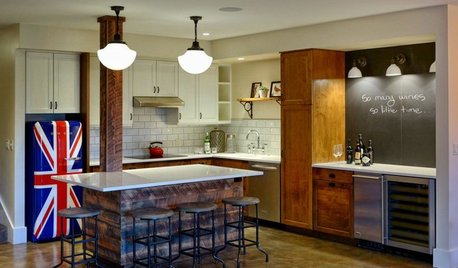
BASEMENTSProhibition-Era Parties Inspire a Basement for Entertaining
The gutted Seattle space includes a full kitchen, a living room, space for games and play, a bedroom and a full bath
Full Story
BASEMENTSRoom of the Day: From Unfinished Basement to Spacious Great Room
A partial basement in San Francisco is transformed into a striking living space
Full Story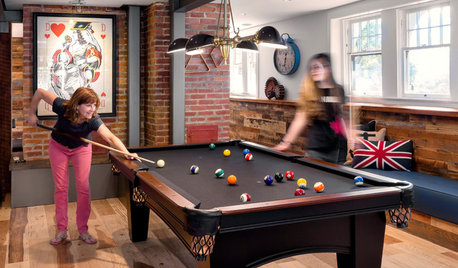
BASEMENTSIndustrial-Style Basement for Family Games, Movies and Exercise
This historic home's basement gets a full makeover to become a family hangout space with a vintage vibe
Full Story
BASEMENTSReaders' Choice: The 10 Most Popular Basements of 2012
With full bars, pool tables, big-screen TVs and more, these converted basements wowed Houzzers on a whole other level
Full Story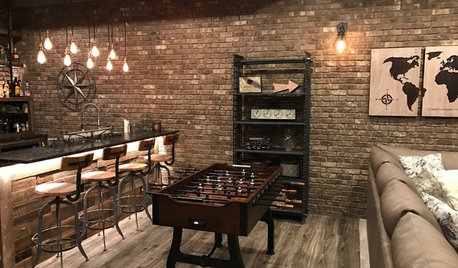
BASEMENTSRoom of the Day: This Basement Is Like a Night Out on the Town
Game tables, a full bar, a movie theater and industrial style transform an unfinished space into an entertainment haven
Full Story
BASEMENTSBasement of the Week: Guests Get a Cottage-Like Stay
Converted to a comfy space with a full bath, a bedroom and extra amenities, this Maryland basement is great for visitors and the owner alike
Full Story
BASEMENTSA Light, Bright Basement Inspired by Midcentury Design
Designers create an organic and airy feel in this underground space in Toronto
Full Story
BEFORE AND AFTERSBasement of the Week: A Man Cave Goes Chic and Family Friendly
Renovations lighten up a dad's dark rec room and make space for guests and family
Full Story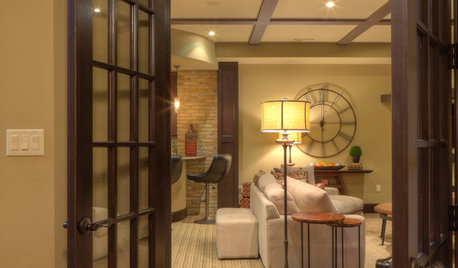
BASEMENTSBasement of the Week: Tall-Order Design for a Lower-Level Lounge
High ceilings and other custom-tailored features in this new-build Wisconsin basement put the tall homeowners in a good headspace
Full Story





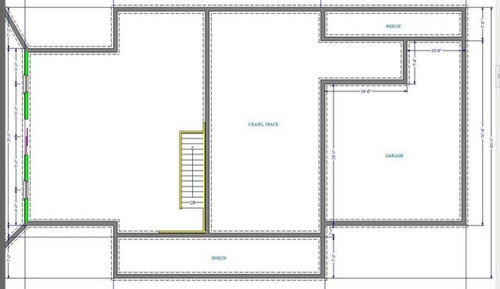



Annie Deighnaugh