tub direction
crazyone
12 years ago
Featured Answer
Sort by:Oldest
Comments (9)
mydreamhome
12 years agoRelated Professionals
Oakley Architects & Building Designers · Pedley Architects & Building Designers · Ronkonkoma Architects & Building Designers · Shady Hills Design-Build Firms · Tustin Home Builders · Burlington General Contractors · Erlanger General Contractors · Highland City General Contractors · Middletown General Contractors · Mount Holly General Contractors · Plano General Contractors · Shaker Heights General Contractors · Sulphur General Contractors · Williamstown General Contractors · Travilah General Contractorsrenovator8
12 years agocrazyone
12 years agodekeoboe
12 years agorenovator8
12 years agocrazyone
12 years agorenovator8
12 years agogobruno
12 years ago
Related Stories
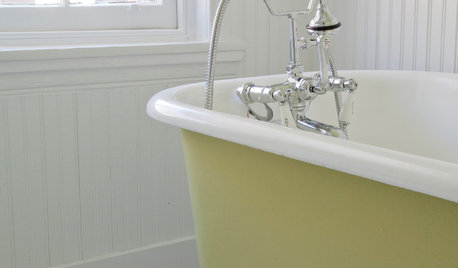
BATHROOM DESIGNRub-a-Dub-Dub, Add Color to Your Tub
Perk up that old claw-foot with a hit of paint that’s as bold or subtle as you please
Full Story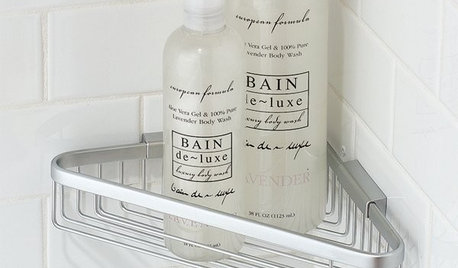
SHOWERSConvert Your Tub Space Into a Shower — Choosing Accessories
Step 5 in swapping your tub for a sleek new shower: Pick the right niches, benches and bars for the best showering experience
Full Story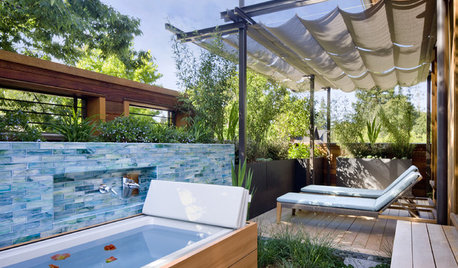
GARDENING AND LANDSCAPING13 New Ways to Make a Splash With a Hot Tub
Check out the modern options and custom features that are making outdoor spa tubs hot again
Full Story
BATHROOM DESIGNConvert Your Tub Space to a Shower — the Planning Phase
Step 1 in swapping your tub for a sleek new shower: Get all the remodel details down on paper
Full Story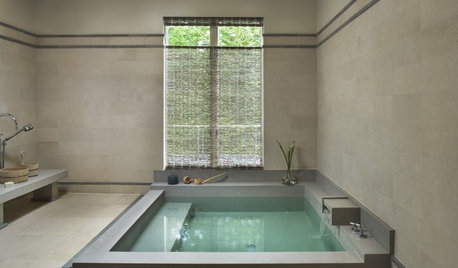
BATHTUBS10 Japanese Soaking Tubs for Bathing Bliss
Get all of the serenity with none of the chemicals in an original all-natural hot tub
Full Story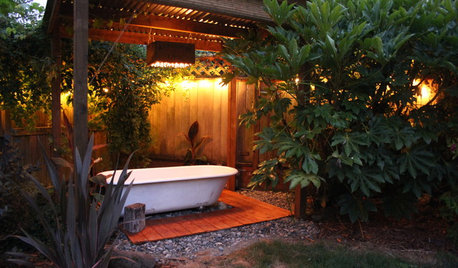
GARDENING AND LANDSCAPINGSee a Soothing Backyard Bathhouse Born From a Salvaged Tub
Creative thinking and DIY skills give a Portland couple a pergola-covered 'hot tub' under the stars
Full Story
BATHROOM DESIGNDreaming of a Spa Tub at Home? Read This Pro Advice First
Before you float away on visions of jets and bubbles and the steamiest water around, consider these very real spa tub issues
Full Story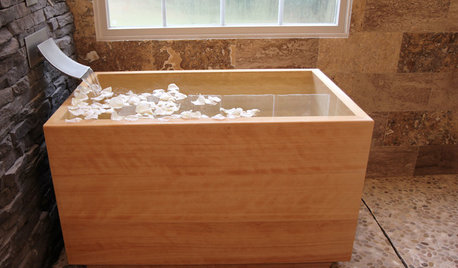
BATHTUBSRoom of the Day: Restorative Power of a Japanese Soaking Tub
A traditional tub made of hinoki wood sets a calming tone in this master bath renovation
Full Story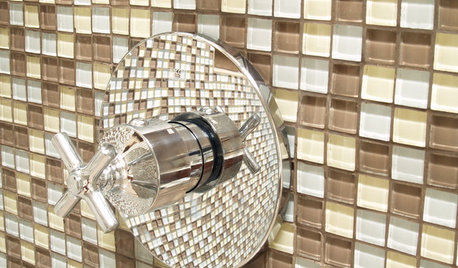
BATHROOM DESIGNConvert Your Tub Space to a Shower — the Fixtures-Shopping Phase
Step 2 in swapping your tub for a sleek new shower: Determine your mechanical needs and buy quality fixtures
Full Story
BATHROOM DESIGNConvert Your Tub Space Into a Shower — the Tiling and Grouting Phase
Step 3 in swapping your tub for a sleek new shower: Pick the right tile and test it out, then choose your grout color and type
Full StoryMore Discussions











crazyoneOriginal Author