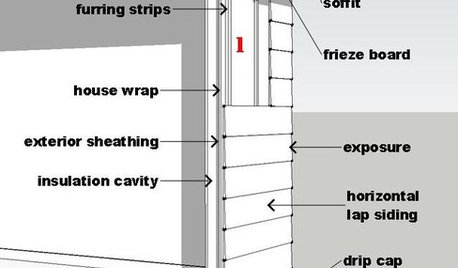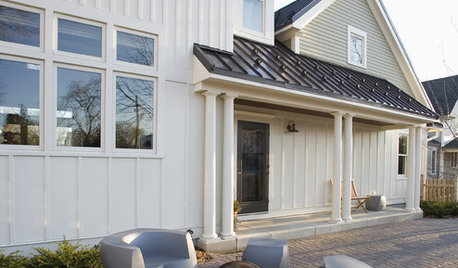Moisture barrier if spray foamed?
satchel14
9 years ago
Related Stories

MATERIALSInsulation Basics: What to Know About Spray Foam
Learn what exactly spray foam is, the pros and cons of using it and why you shouldn’t mess around with installation
Full Story
HOUSEKEEPINGHow to Clean and Care for Your Mattress
See what the experts recommend to protect your mattress from dust, moisture and stains
Full Story
GREEN BUILDINGEcofriendly Cool: Insulate With Wool, Cork, Old Denim and More
Learn about the pros and cons of healthier alternatives to fiberglass and foam, and when to consider an insulation switch
Full Story
THE ART OF ARCHITECTUREArchitect's Toolbox: Rain Screens Up House Health
To thwart unwanted moisture and poor air quality in your home, think rain screens and drainage planes
Full Story
REMODELING GUIDESRenovation Detail: Board and Batten Siding
Classic board and batten siding adds timeless appeal to traditional homes, modern structures and every style in between
Full Story
HEALTHY HOMENatural Beds: How to Shop for a Greener Mattress
Before bouncing from store to store, start here to find the right chemical-free mattress for you
Full Story
REMODELING GUIDESLaminate Floors: Get the Look of Wood (and More) for Less
See what goes into laminate flooring and why you just might want to choose it
Full Story
BATHROOM DESIGNDream Spaces: Spa-Worthy Showers to Refresh the Senses
In these fantasy baths, open designs let in natural light and views, and intriguing materials create drama
Full Story
GREEN BUILDINGInsulation Basics: Heat, R-Value and the Building Envelope
Learn how heat moves through a home and the materials that can stop it, to make sure your insulation is as effective as you think
Full Story
REMODELING GUIDESCool Your House (and Costs) With the Right Insulation
Insulation offers one of the best paybacks on your investment in your house. Here are some types to discuss with your contractor
Full StoryMore Discussions









renovator8
Annie Deighnaugh
Related Professionals
Ferry Pass Architects & Building Designers · Madison Heights Architects & Building Designers · Conroe Home Builders · Syracuse Home Builders · Country Club Hills General Contractors · De Luz General Contractors · Fort Pierce General Contractors · Mineral Wells General Contractors · New Milford General Contractors · Rohnert Park General Contractors · Rolling Hills Estates General Contractors · San Bruno General Contractors · Sulphur General Contractors · Tabernacle General Contractors · Titusville General ContractorsBrian_Knight
satchel14Original Author
Annie Deighnaugh
satchel14Original Author
Brian_Knight