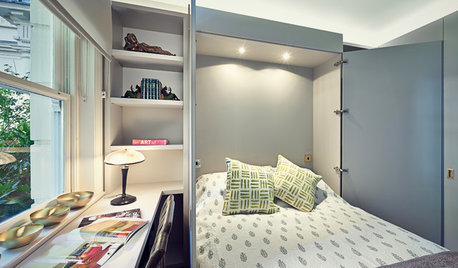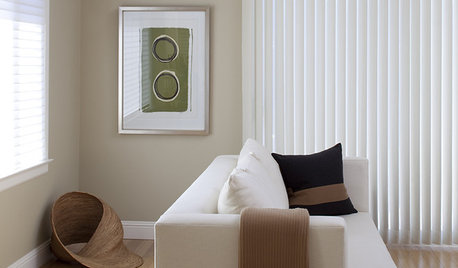So close-please review almost final plan
ash6181
10 years ago
Related Stories

DECORATING GUIDESHow to Turn Almost Any Space Into a Guest Room
The Hardworking Home: Murphy beds, bunk compartments and more can provide sleeping quarters for visitors in rooms you use every day
Full Story
MODERN HOMESHouzz TV: Seattle Family Almost Doubles Its Space Without Adding On
See how 2 work-from-home architects design and build an adaptable space for their family and business
Full Story
GARDENING AND LANDSCAPINGScreen the Porch for More Living Room (Almost) All Year
Make the Most of Three Seasons With a Personal, Bug-Free Outdoor Oasis
Full Story
ARCHITECTUREThink Like an Architect: How to Pass a Design Review
Up the chances a review board will approve your design with these time-tested strategies from an architect
Full Story
LIFESo You're Moving In Together: 3 Things to Do First
Before you pick a new place with your honey, plan and prepare to make the experience sweet
Full Story
BROWNBeige to Almost Black: How to Pick the Right Brown
Warm your home with paint the color of lattes, espresso and chocolate
Full Story
HOME OFFICESQuiet, Please! How to Cut Noise Pollution at Home
Leaf blowers, trucks or noisy neighbors driving you berserk? These sound-reduction strategies can help you hush things up
Full Story
BATHROOM DESIGNUpload of the Day: A Mini Fridge in the Master Bathroom? Yes, Please!
Talk about convenience. Better yet, get it yourself after being inspired by this Texas bath
Full Story
REMODELING GUIDESSo You Want to Build: 7 Steps to Creating a New Home
Get the house you envision — and even enjoy the process — by following this architect's guide to building a new home
Full Story
CONTRACTOR TIPSBuilding Permits: The Final Inspection
In the last of our 6-part series on the building permit process, we review the final inspection and typical requirements for approval
Full Story









robin0919
ash6181Original Author
Related Professionals
American Fork Architects & Building Designers · Saint James Architects & Building Designers · Troutdale Architects & Building Designers · Montebello Home Builders · Montgomery County Home Builders · Ocean Acres Home Builders · Warrensville Heights Home Builders · Bell General Contractors · Champaign General Contractors · Havelock General Contractors · Kemp Mill General Contractors · La Grange Park General Contractors · Livermore General Contractors · San Carlos Park General Contractors · San Marcos General Contractorsjenswrens
Annie Deighnaugh
Annie Deighnaugh
chicagoans
pps7
lolauren
annkh_nd
jlband25
mrspete
kirkhall
ash6181Original Author
dekeoboe
dekeoboe
lolauren
kirkhall
mrspete
pps7