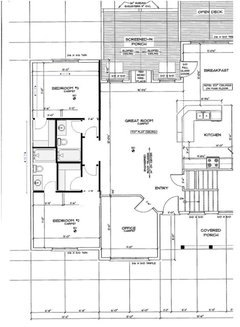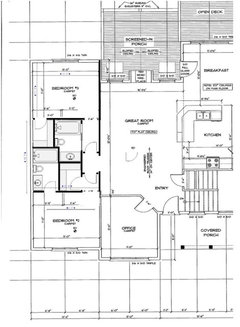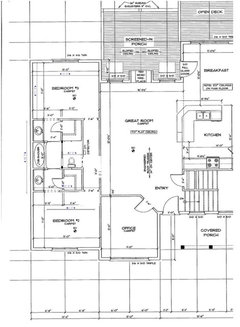Bedroom/Bathroom Layout Help! Jack & Jill or Not?
mebke33
11 years ago
Featured Answer
Sort by:Oldest
Comments (28)
kirkhall
11 years agoRelated Professionals
Bonney Lake Architects & Building Designers · Taylors Architects & Building Designers · Mililani Town Design-Build Firms · Palos Verdes Estates Design-Build Firms · Lincolnia Home Builders · Accokeek Home Builders · Farmington Home Builders · Duncanville General Contractors · Los Alamitos General Contractors · Marinette General Contractors · Panama City Beach General Contractors · Plano General Contractors · Saginaw General Contractors · Summit General Contractors · Security-Widefield General Contractorsmjtx2
11 years agokirkhall
11 years agoauroraborelis
11 years agomydreamhome
11 years agomebke33
11 years agoauroraborelis
11 years agochispa
11 years agomebke33
11 years agoauroraborelis
11 years agomebke33
11 years agoathensmomof3
11 years agokirkhall
11 years agoauroraborelis
11 years agomebke33
11 years agokirkhall
11 years agomydreamhome
11 years agokirkhall
11 years agokirkhall
11 years agomebke33
11 years agoauroraborelis
11 years agodekeoboe
11 years agokirkhall
11 years agomebke33
11 years agonikinikinine
11 years agokirkhall
11 years agokirkhall
11 years ago
Related Stories

BATHROOM WORKBOOKStandard Fixture Dimensions and Measurements for a Primary Bath
Create a luxe bathroom that functions well with these key measurements and layout tips
Full Story
MOST POPULAR7 Ways to Design Your Kitchen to Help You Lose Weight
In his new book, Slim by Design, eating-behavior expert Brian Wansink shows us how to get our kitchens working better
Full Story
ARCHITECTUREHouse-Hunting Help: If You Could Pick Your Home Style ...
Love an open layout? Steer clear of Victorians. Hate stairs? Sidle up to a ranch. Whatever home you're looking for, this guide can help
Full Story
SELLING YOUR HOUSEHelp for Selling Your Home Faster — and Maybe for More
Prep your home properly before you put it on the market. Learn what tasks are worth the money and the best pros for the jobs
Full Story
REMODELING GUIDESKey Measurements for a Dream Bedroom
Learn the dimensions that will help your bed, nightstands and other furnishings fit neatly and comfortably in the space
Full Story
Storage Help for Small Bedrooms: Beautiful Built-ins
Squeezed for space? Consider built-in cabinets, shelves and niches that hold all you need and look great too
Full Story
STANDARD MEASUREMENTSKey Measurements to Help You Design Your Home
Architect Steven Randel has taken the measure of each room of the house and its contents. You’ll find everything here
Full Story
UNIVERSAL DESIGNMy Houzz: Universal Design Helps an 8-Year-Old Feel at Home
An innovative sensory room, wide doors and hallways, and other thoughtful design moves make this Canadian home work for the whole family
Full Story
SELLING YOUR HOUSE5 Savvy Fixes to Help Your Home Sell
Get the maximum return on your spruce-up dollars by putting your money in the areas buyers care most about
Full Story
ORGANIZINGDo It for the Kids! A Few Routines Help a Home Run More Smoothly
Not a Naturally Organized person? These tips can help you tackle the onslaught of papers, meals, laundry — and even help you find your keys
Full Story












mydreamhome