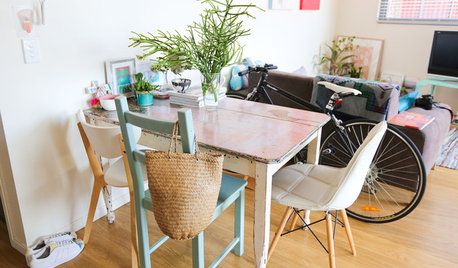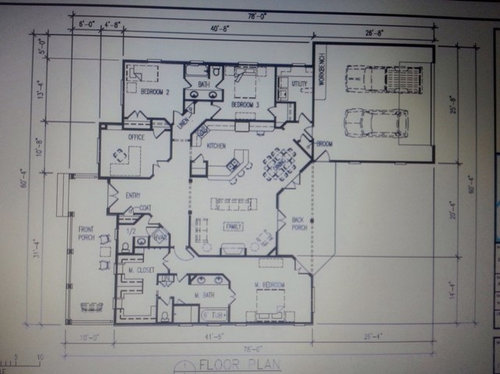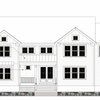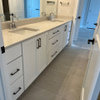First time builder with lots of questions.
mct401
10 years ago
Related Stories

REMODELING GUIDESConsidering a Fixer-Upper? 15 Questions to Ask First
Learn about the hidden costs and treasures of older homes to avoid budget surprises and accidentally tossing valuable features
Full Story
ARCHITECTUREGet a Perfectly Built Home the First Time Around
Yes, you can have a new build you’ll love right off the bat. Consider learning about yourself a bonus
Full Story
REMODELING GUIDES13 Essential Questions to Ask Yourself Before Tackling a Renovation
No one knows you better than yourself, so to get the remodel you truly want, consider these questions first
Full Story
WORKING WITH PROS9 Questions to Ask a Home Remodeler Before You Meet
Save time and effort by ruling out deal breakers with your contractor before an in-person session
Full Story
MOST POPULAR8 Questions to Ask Yourself Before Meeting With Your Designer
Thinking in advance about how you use your space will get your first design consultation off to its best start
Full Story
GARDENING GUIDES10 Easy Edibles for First-Time Gardeners
Focus on these beginner-friendly vegetables, herbs, beans and salad greens to start a home farm with little fuss
Full Story
LIFEWorld of Design: Discoveries of 10 First-Time Homeowners
See how people around the globe have shaped their starter houses and made them their own
Full Story
ORGANIZINGPre-Storage Checklist: 10 Questions to Ask Yourself Before You Store
Wait, stop. Do you really need to keep that item you’re about to put into storage?
Full Story
WORKING WITH PROS10 Questions to Ask Potential Contractors
Ensure the right fit by interviewing general contractors about topics that go beyond the basics
Full Story
LIGHTING5 Questions to Ask for the Best Room Lighting
Get your overhead, task and accent lighting right for decorative beauty, less eyestrain and a focus exactly where you want
Full Story









kirkhall
mct401Original Author
Related Professionals
Daly City Architects & Building Designers · Roseburg Home Builders · Walker Mill Home Builders · Galena Park General Contractors · Alabaster General Contractors · Everett General Contractors · Glenn Dale General Contractors · Jefferson Valley-Yorktown General Contractors · Jericho General Contractors · Los Lunas General Contractors · Peoria General Contractors · Port Huron General Contractors · Saint George General Contractors · Solon General Contractors · South Windsor General Contractorssweet.reverie
mu3jump
mct401Original Author
zone4newby
mct401Original Author
jakabedy
okpokesfan
mct401Original Author
millworkman
mrspete
ash6181
mct401Original Author
bird_lover6