Dormers?
tammyte
10 years ago
Related Stories
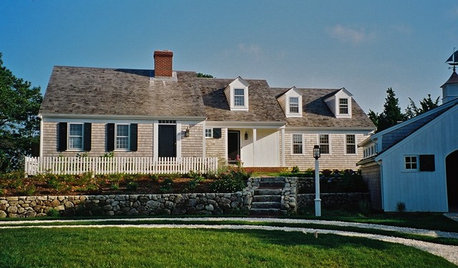
REMODELING GUIDESWiden Your Space Options With a Dormer Window
Small wonders: Bump out your upper floor with a doghouse, shed or eyebrow dormer — we give you the benefits and budget tips
Full Story
REMODELING GUIDESRenovation Detail: The Eyebrow Dormer
Breaking up a straight roofline with curvy appeal, eyebrow dormer windows add a dramatic touch to a home's exterior architecture
Full Story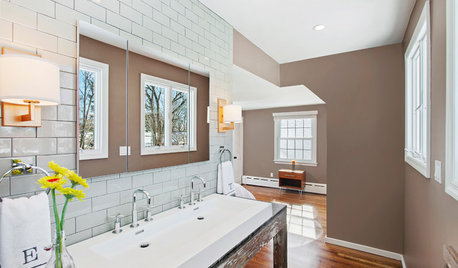
BATHROOM DESIGNRoom of the Day: New Dormer Creates Space for a Master Bath
This en suite bathroom has abundant natural light and a separate toilet and shower room for privacy
Full Story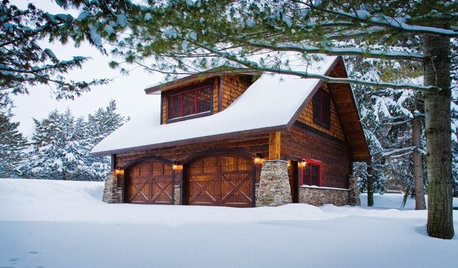
REMODELING GUIDESRenovation Detail: The Shed Dormer
To expand living space and maximize light at the top of a home, consider adding a shed dormer to the architecture
Full Story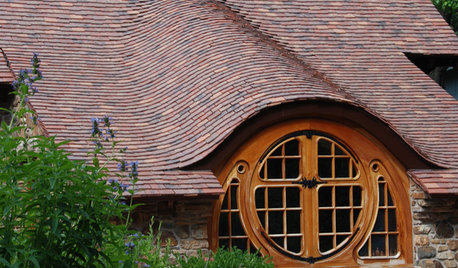
DESIGN DICTIONARYEyebrow Dormer
This well-named window lifts a facade and brings light and air to the space inside
Full Story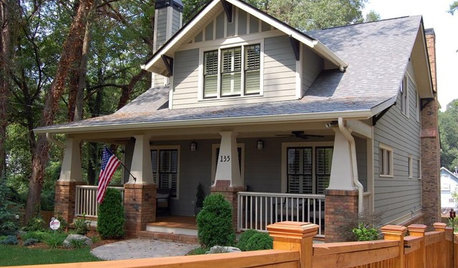
CRAFTSMAN DESIGNGabled Dormers Put Homes at Their Peak
Boosting space and light on a second story and appearance overall, gabled dormers can also increase a home's value
Full Story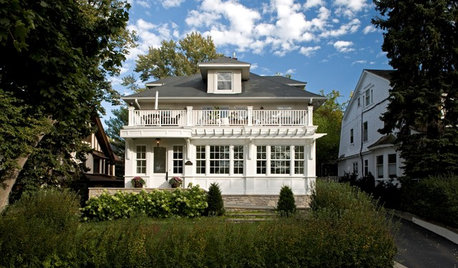
DESIGN DICTIONARYDormer
Protruding from the roof, dormers come in a variety of styles and let more light into a home
Full Story0
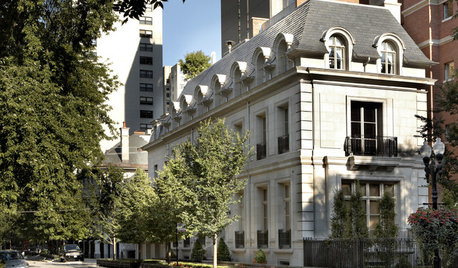
DESIGN DICTIONARYMansard Roof
A steep sloped face and dormer windows distinguish this type from other hip roofs
Full Story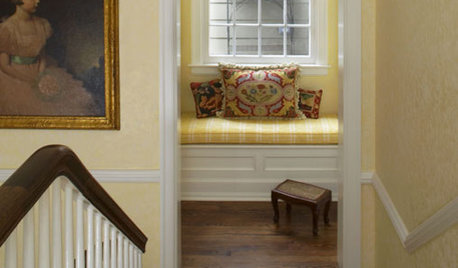
Off the Beaten Path: Delightful Alcove Spaces
Create a mini retreat within your home with a recessed nook, dormer or under-stair hideaway
Full Story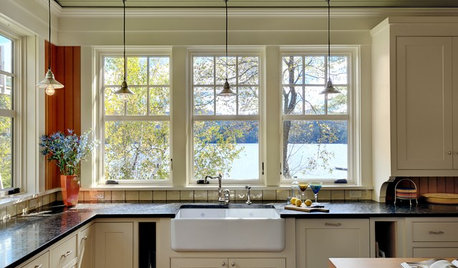
ARCHITECTURE10 Top-Notch Architectural Details, 1 Lake House
From shed dormers to string lighting, this summer home in Vermont incorporates a bevy of classically beautiful features all in one place
Full StoryMore Discussions











Houseofsticks
jennybc
Related Professionals
Oak Hill Architects & Building Designers · Buena Park Home Builders · Frisco Home Builders · Superior Home Builders · Wilmington Home Builders · Yorkville Home Builders · Bellingham General Contractors · Eatontown General Contractors · Fitchburg General Contractors · Palestine General Contractors · Peoria General Contractors · Rossmoor General Contractors · Waianae General Contractors · Waianae General Contractors · Wright General ContractorstammyteOriginal Author
sweet.reverie
tammyteOriginal Author
Houseofsticks
sweet.reverie
tammyteOriginal Author
tammyteOriginal Author
tammyteOriginal Author
tammyteOriginal Author
chispa
bird_lover6
renovator8
nini804
mydreamhome
tammyteOriginal Author