What type of flooring to put in mud hall if it's adjacent to.....
threeapples
11 years ago
Related Stories

THE HARDWORKING HOMEWhere to Put the Laundry Room
The Hardworking Home: We weigh the pros and cons of washing your clothes in the basement, kitchen, bathroom and more
Full Story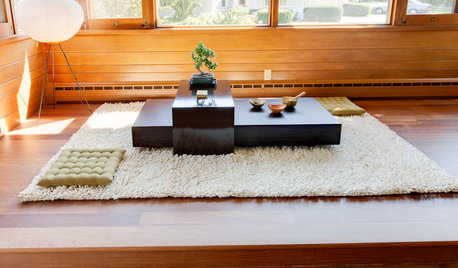
LIFESimple Pleasures: Put On Your Slippers
Preserve the peace and protect your floors and carpets by turning your home into a no-shoes zone
Full Story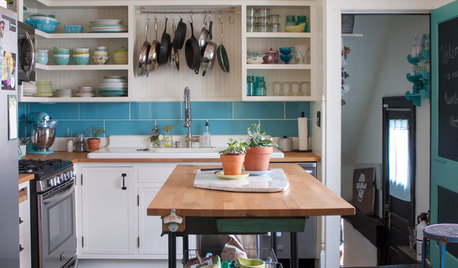
HOUZZ TOURSMy Houzz: Putting the Craft in an Ohio Craftsman
DIY furnishings and creative reuse give a Columbus bungalow a thoughtful, personal look
Full Story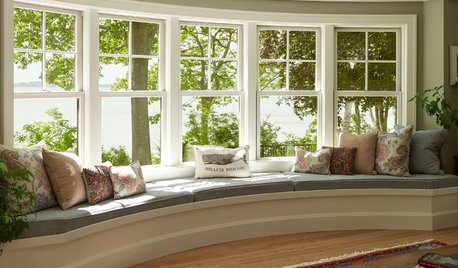
TRADITIONAL HOMESHouzz Tour: Renovation Puts a Fresh Spin on Shingle Style
An outdated ranch is transformed into a family-friendly home ready for entertaining on the Maine coast
Full Story
KITCHEN DESIGNWhere Should You Put the Kitchen Sink?
Facing a window or your guests? In a corner or near the dishwasher? Here’s how to find the right location for your sink
Full Story
KITCHEN APPLIANCES9 Places to Put the Microwave in Your Kitchen
See the pros and cons of locating your microwave above, below and beyond the counter
Full Story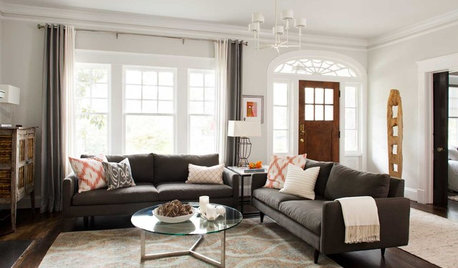
ENTRYWAYSNo Entryway? Create the Illusion of One
Create the feeling of an entry hall even when your door opens straight into the living room. Here are 12 tricks to try
Full Story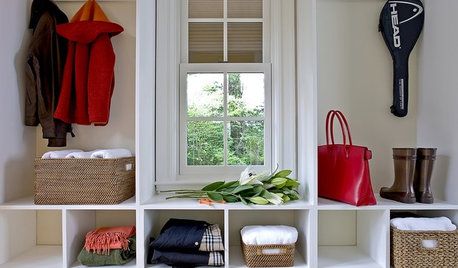
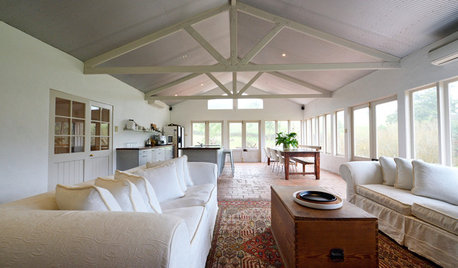
HOUZZ TOURSMy Houzz: Natural Beauty and Art in the Adelaide Hills
With mud-brick walls, a view to vineyards and nature's tones and textures throughout, this revived home celebrates earthiness
Full Story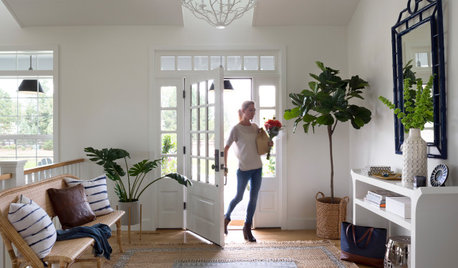
HOUSEKEEPING7-Day Plan: Get a Spotless, Beautifully Organized Entry Hall
Take your entry from scuffed up to spiffed up — restoring total cleanliness and order in just a week
Full StoryMore Discussions










palimpsest
athensmomof3
Related Professionals
American Fork Architects & Building Designers · Clayton Architects & Building Designers · South Pasadena Architects & Building Designers · Troutdale Architects & Building Designers · Universal City Architects & Building Designers · Glenn Heights Home Builders · Waimalu Home Builders · Galena Park General Contractors · Augusta General Contractors · De Pere General Contractors · Great Falls General Contractors · Las Cruces General Contractors · McPherson General Contractors · Red Wing General Contractors · Universal City General Contractorsppbenn
threeapplesOriginal Author
palimpsest
lavender_lass
palimpsest
athensmomof3
palimpsest
threeapplesOriginal Author
palimpsest
threeapplesOriginal Author
lavender_lass
palimpsest
threeapplesOriginal Author
auroraborelis
palimpsest
threeapplesOriginal Author
palimpsest
palimpsest
threeapplesOriginal Author
palimpsest
palimpsest
threeapplesOriginal Author
palimpsest
athensmomof3
threeapplesOriginal Author
threeapplesOriginal Author
palimpsest
athensmomof3
palimpsest
threeapplesOriginal Author
nini804
athensmomof3
threeapplesOriginal Author
palimpsest
threeapplesOriginal Author
palimpsest
athensmomof3
threeapplesOriginal Author
palimpsest
threeapplesOriginal Author
palimpsest
threeapplesOriginal Author
palimpsest
threeapplesOriginal Author
palimpsest
threeapplesOriginal Author
threeapplesOriginal Author
threeapplesOriginal Author