Second level living floor plan vs. Main level floor plan? Anyone
madisonfm
10 years ago
Featured Answer
Sort by:Oldest
Comments (13)
bridget helm
10 years agokirkhall
10 years agoRelated Professionals
Carney Architects & Building Designers · Oakley Architects & Building Designers · Pacific Grove Design-Build Firms · Bellview Home Builders · Duarte Home Builders · Montgomery County Home Builders · Galena Park General Contractors · Country Walk General Contractors · Exeter General Contractors · Fitchburg General Contractors · Florham Park General Contractors · Markham General Contractors · Mount Vernon General Contractors · Port Washington General Contractors · Shaker Heights General Contractorsbird_lover6
10 years agomejjie
10 years agoAnnie Deighnaugh
10 years agomadisonfm
10 years agoAnnie Deighnaugh
10 years agoLisa Bousbouras
2 years agoC H
2 years agolast modified: 2 years agoLH CO/FL
2 years agobtydrvn
2 years agolhmarmot
2 years ago
Related Stories
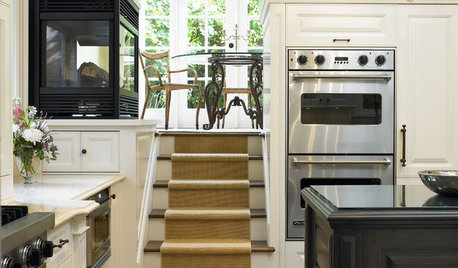
REMODELING GUIDESThese Split-Level Homes Get the Style Right
A suburban architecture style gets a welcome update with open floor plans and chic design touches
Full Story
REMODELING GUIDESLive the High Life With Upside-Down Floor Plans
A couple of Minnesota homes highlight the benefits of reverse floor plans
Full Story
REMODELING GUIDESRenovation Ideas: Playing With a Colonial’s Floor Plan
Make small changes or go for a total redo to make your colonial work better for the way you live
Full Story
KITCHEN DESIGNThe Kitchen Storage Space That Hides at Floor Level
Cabinet toe kicks can cleverly house a bank of wide drawers — or be dressed up to add a flourish to your kitchen design
Full Story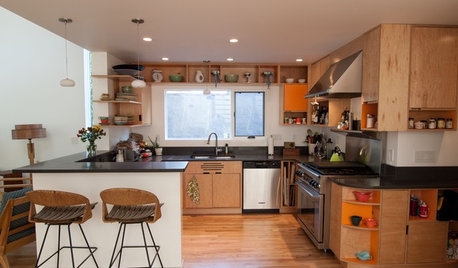
HOUZZ TOURSMy Houzz: Added Space and Style for a 1960s Split Level
With a new second story and downstairs suite, custom touches and midcentury pieces, this Portland family home suits 3 generations
Full Story
DECORATING GUIDESThe Cure for Houzz Envy: Family Room Touches Anyone Can Do
Easy and cheap fixes that will help your space look more polished and be more comfortable
Full Story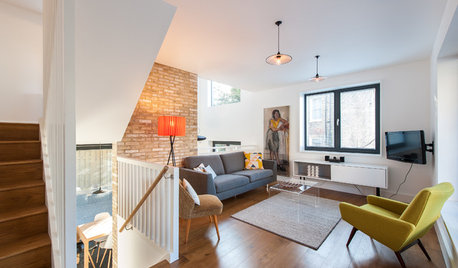
CONTEMPORARY HOMESHouzz Tour: Split-Level Home Uses Every Square Foot
A staircase connects levels that share views and light. The result is separate rooms with an open-plan feeling
Full Story
ARCHITECTUREOpen Plan Not Your Thing? Try ‘Broken Plan’
This modern spin on open-plan living offers greater privacy while retaining a sense of flow
Full Story
DECORATING GUIDESHow to Create Quiet in Your Open Floor Plan
When the noise level rises, these architectural details and design tricks will help soften the racket
Full Story
MUDROOMSThe Cure for Houzz Envy: Mudroom Touches Anyone Can Do
Make a utilitarian mudroom snazzier and better organized with these cheap and easy ideas
Full StorySponsored
Franklin County's Full Service, Turn-Key Construction & Design Company
More Discussions






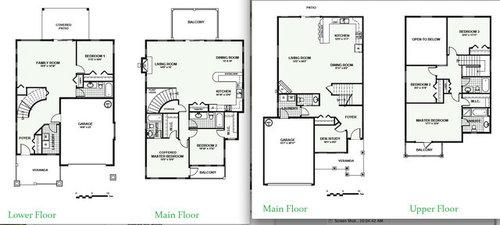
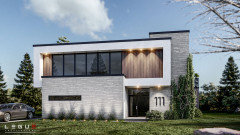
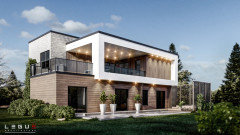




thebobo