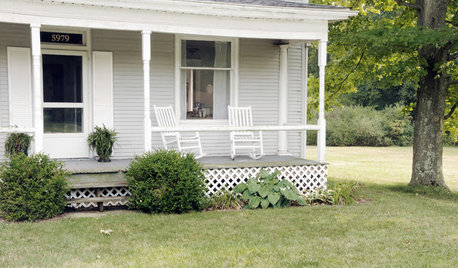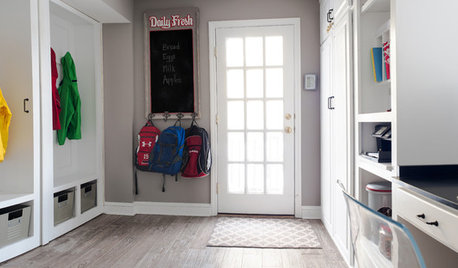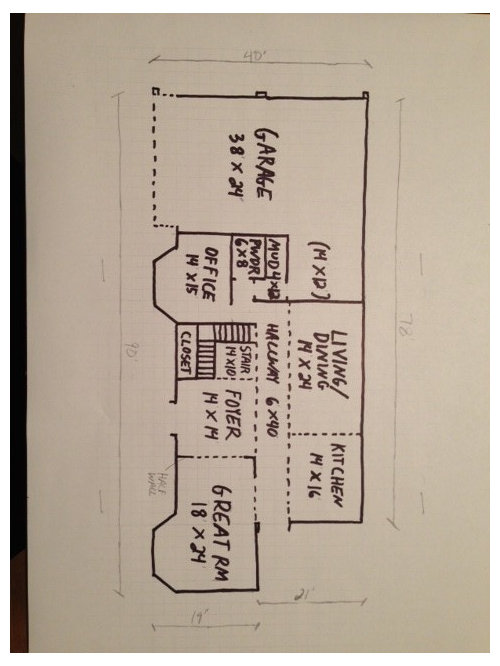New Floor Plans.. any feedback is appreciated!!
Joseph44
9 years ago
Related Stories

LIFE9 Ways to Appreciate Your House Just as It Is
Look on the bright side — or that soothingly dark corner — to feel genuine gratitude for all the comforts of your home
Full Story
MOST POPULAR12 Key Decorating Tips to Make Any Room Better
Get a great result even without an experienced touch by following these basic design guidelines
Full Story
DIY PROJECTSMake Your Own Barn-Style Door — in Any Size You Need
Low ceilings or odd-size doorways are no problem when you fashion a barn door from exterior siding and a closet track
Full Story
REMODELING GUIDES10 Things to Consider When Creating an Open Floor Plan
A pro offers advice for designing a space that will be comfortable and functional
Full Story
REMODELING GUIDESRenovation Ideas: Playing With a Colonial’s Floor Plan
Make small changes or go for a total redo to make your colonial work better for the way you live
Full Story
LIVING ROOMSLay Out Your Living Room: Floor Plan Ideas for Rooms Small to Large
Take the guesswork — and backbreaking experimenting — out of furniture arranging with these living room layout concepts
Full Story
BATHROOM MAKEOVERSRoom of the Day: Bathroom Embraces an Unusual Floor Plan
This long and narrow master bathroom accentuates the positives
Full Story
ARCHITECTUREDesign Workshop: How to Separate Space in an Open Floor Plan
Rooms within a room, partial walls, fabric dividers and open shelves create privacy and intimacy while keeping the connection
Full Story
ARCHITECTUREOpen Plan Not Your Thing? Try ‘Broken Plan’
This modern spin on open-plan living offers greater privacy while retaining a sense of flow
Full Story
LIFEYour Back-to-School Game Plan
Set up a few systems now for an easy and organized routine when school starts
Full StorySponsored
Columbus Area's Luxury Design Build Firm | 17x Best of Houzz Winner!
More Discussions









Joseph44Original Author
User
Related Professionals
Auburn Hills Architects & Building Designers · Fort Lewis Architects & Building Designers · Ronkonkoma Architects & Building Designers · Shady Hills Design-Build Firms · Prichard Home Builders · Kearns Home Builders · Avon Lake General Contractors · Bell General Contractors · Beloit General Contractors · Columbus General Contractors · DeSoto General Contractors · New River General Contractors · Rossmoor General Contractors · University Heights General Contractors · Warren General ContractorsJoseph44Original Author
pixie_lou
Michelle
Joseph44Original Author
User
pixie_lou
guitarman502
User
Joseph44Original Author