Transoms?
momo7
11 years ago
Related Stories
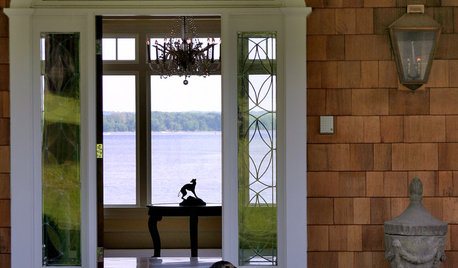
WINDOWSTransom Windows: Why Use Them — and Where?
See How a Little Extra Glass Lets in Light, Air and Style
Full Story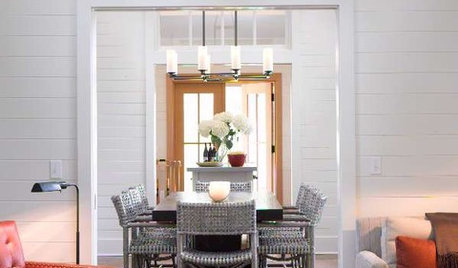
REMODELING GUIDESRenovation Detail: The Transom Window
Homes may no longer need them for air, but transom windows can bring in necessary light and hand-crafted style
Full Story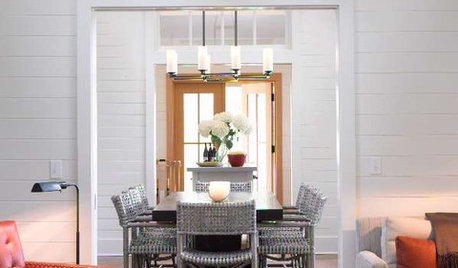
DESIGN DICTIONARYTransom
Look up and you'll see how transom windows are a useful design element that can also help with ventilation
Full Story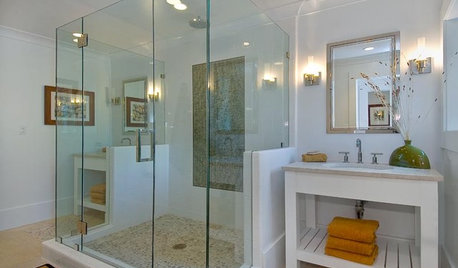
BATHROOM DESIGNExpert Talk: Frameless Showers Get Show of Support
Professional designers explain how frameless shower doors boosted the look or function of 12 bathrooms
Full Story
KITCHEN DESIGNKitchen of the Week: Galley Kitchen Is Long on Style
Victorian-era details and French-bistro inspiration create an elegant custom look in this narrow space
Full Story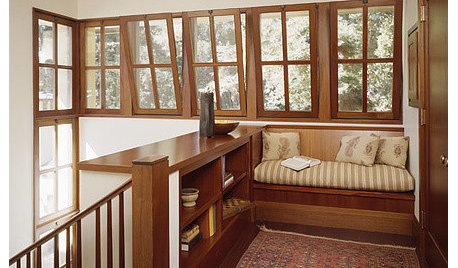
REMODELING GUIDESCharming Window Style Hinges on Hoppers
Hinged on the bottom and opening at the top, hopper windows are a great choice for bathrooms, basements and more
Full Story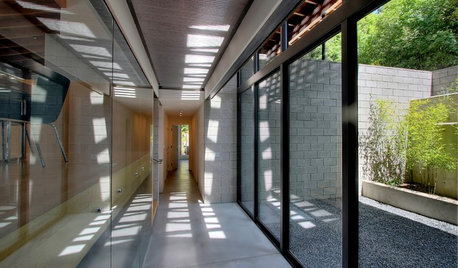
ARCHITECTUREDesign Workshop: How to Borrow Light
You can save energy by using glass walls, windows and skylights to bring sunlight into dark areas of your home
Full Story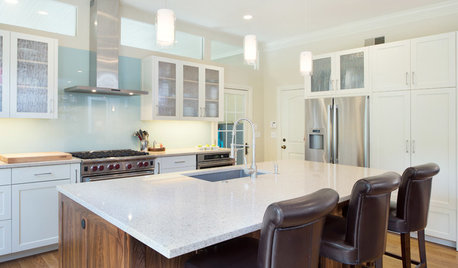
KITCHEN DESIGNModern Storage and Sunshine Scare Away the Monster in a Kansas Kitchen
New windows and all-white cabinetry lighten a kitchen that was once dominated by an oversize range hood and inefficient cabinets
Full StoryMore Discussions







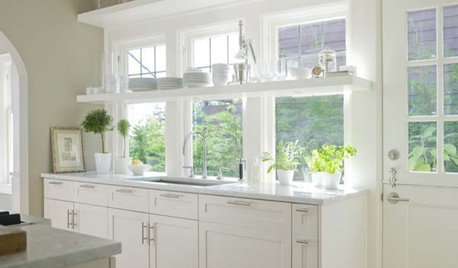





momo7Original Author
palimpsest
Related Professionals
North Chicago Architects & Building Designers · Duarte Home Builders · Montgomery County Home Builders · Westmont Home Builders · Hainesport General Contractors · Coffeyville General Contractors · Country Club Hills General Contractors · Delhi General Contractors · DeSoto General Contractors · Leominster General Contractors · Lighthouse Point General Contractors · Mineral Wells General Contractors · Rohnert Park General Contractors · Rossmoor General Contractors · Valley Station General Contractors_sophiewheeler
momo7Original Author
palimpsest
allison0704
momo7Original Author
palimpsest
momo7Original Author
Linda Gomez
momo7Original Author
millworkman
palimpsest
_sophiewheeler
tlh908
momo7Original Author
GreenDesigns
aidan_m
palimpsest
aidan_m
momo7Original Author