Please critque our plan...novice looking for wisdom
morselofjoy
10 years ago
Related Stories
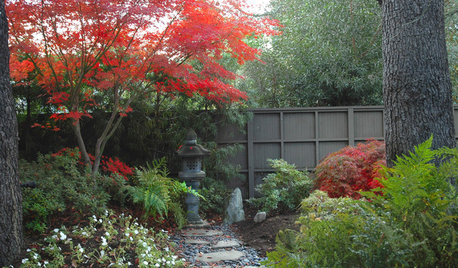
COLORNature’s Color Wisdom: Lessons on Red From the Great Outdoors
Dab some of Mother Nature’s rouge around the home for an eye-opening look
Full Story
COLORNature’s Color Wisdom: Lessons on Earth Tones From the Great Outdoors
Look to the land for hues that are grounding, soothing and endlessly versatile
Full Story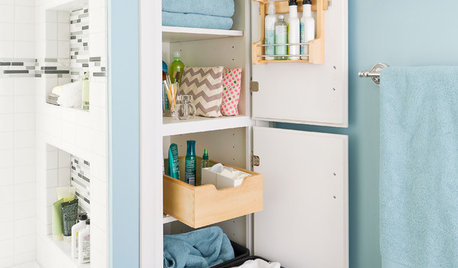
LIFEYou Said It: ‘Don't Panic’ and More Wisdom of the Week
Design advice, inspiration and observations that have struck a chord for the new year
Full Story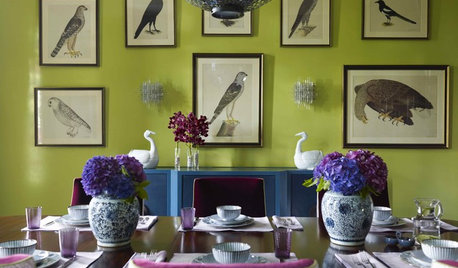
ACCESSORIESCollective Wisdom: Display Ideas for Collections of All Kinds
Show your interests without exposing clutter by going for artful arrangements with a unified feel
Full Story
COLORNature’s Color Wisdom: Lessons on White From the Great Outdoors
Blizzard fierce or butter soft, white can highlight shapes, unify a room and perform miracles on the cheap
Full Story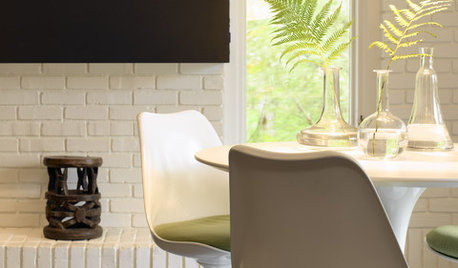
GREAT DESIGNERSHappy Birthday to the Saarinens! Design Words of Wisdom to Celebrate
Eero and Eliel Saarinen share a birthday and the design world's admiration. Let's consider some of their insight in honor of the day
Full Story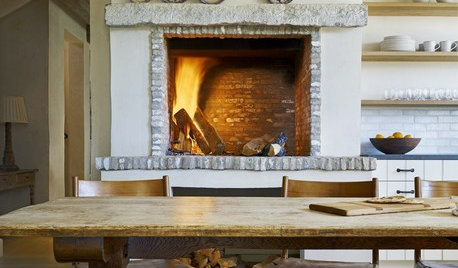
LIFEYou Said It: ‘Pretend You’re in a Swiss Chalet’ and More Houzz Wisdom
Design advice, inspiration and observations that struck a chord on Houzz this week
Full Story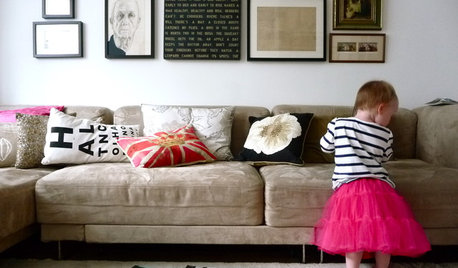
HEALTHY HOMEHow to Childproof Your Home: A Grandmother’s Wisdom
Change kids’ behaviors, not your entire house, to keep the designs you like and prepare children for reality
Full Story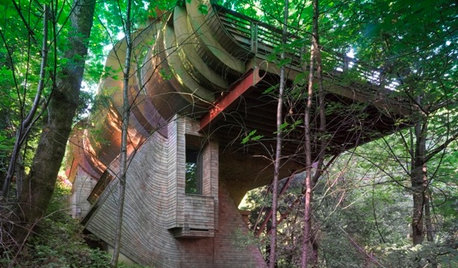
LIFEYou Said It: ‘It’s Different ... But Then, Aren’t You?’ and More Wisdom
Highlights from the week include celebrating individuality and cutting ourselves some decorating slack
Full Story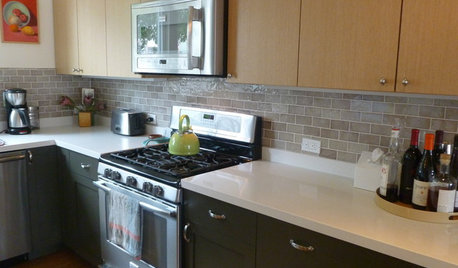
KITCHEN DESIGNPearls of Wisdom From a Real-Life Kitchen Remodel
What your best friend would tell you if you were embarking on a renovation and she'd been there, done that
Full Story





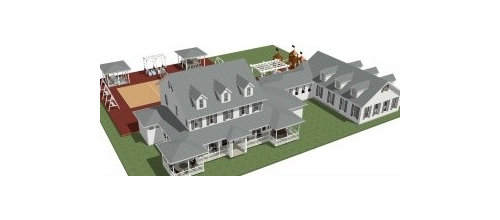




mrspete
mrspete
Related Professionals
Pembroke Architects & Building Designers · West Jordan Architects & Building Designers · Oak Grove Design-Build Firms · University Park Home Builders · Accokeek Home Builders · Saint Peters Home Builders · Sarasota Home Builders · Buenaventura Lakes Home Builders · Auburn General Contractors · Mentor General Contractors · Merritt Island General Contractors · Mobile General Contractors · Montclair General Contractors · Spencer General Contractors · Wheaton General Contractorszone4newby
niteshadepromises
User
GreenDesigns
okpokesfan
redheadeddaughter
redheadeddaughter
frozenelves
morselofjoyOriginal Author
zone4newby
morselofjoyOriginal Author
mrspete
morselofjoyOriginal Author
zone4newby
bird_lover6
heidi6ca
live_wire_oak
dekeoboe
redheadeddaughter
morselofjoyOriginal Author
Oaktown
zone4newby
mrspete
kirkhall
krycek1984
bird_lover6
frozenelves
User
redheadeddaughter
athensmomof3
dgruzew
mrspete
User
redheadeddaughter
redheadeddaughter
dekeoboe
lazy_gardens
bridget helm
zone4newby
morselofjoyOriginal Author
morselofjoyOriginal Author